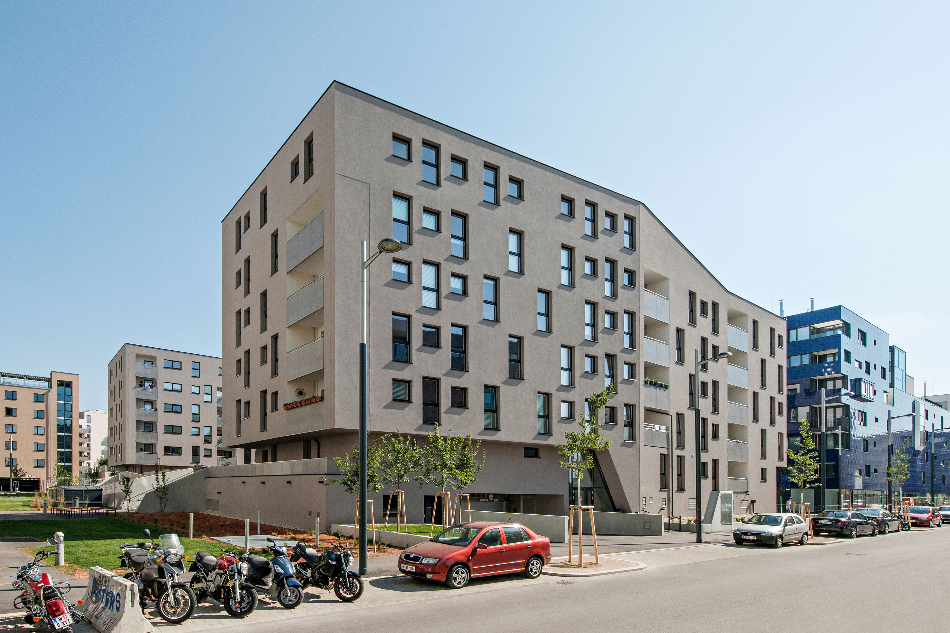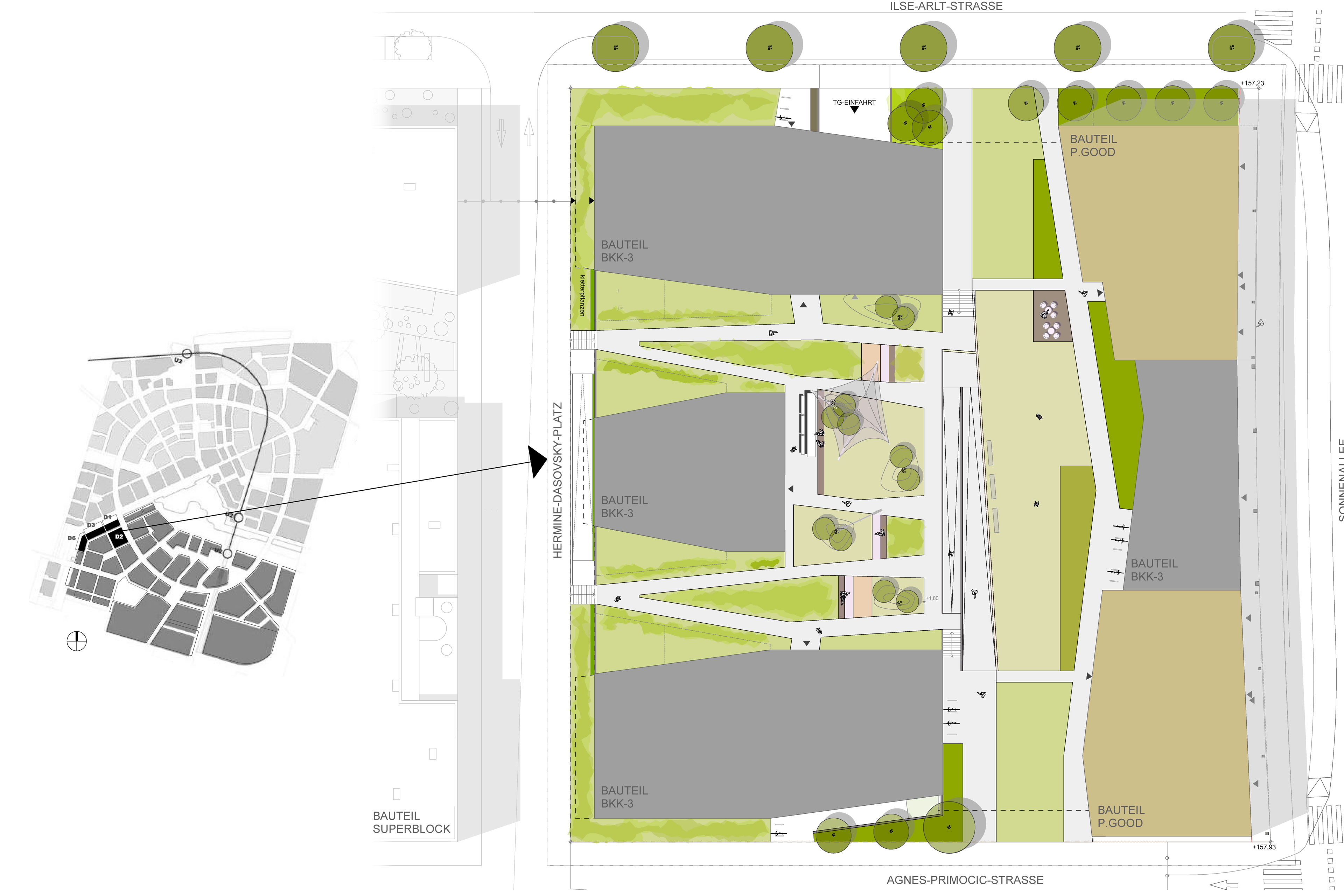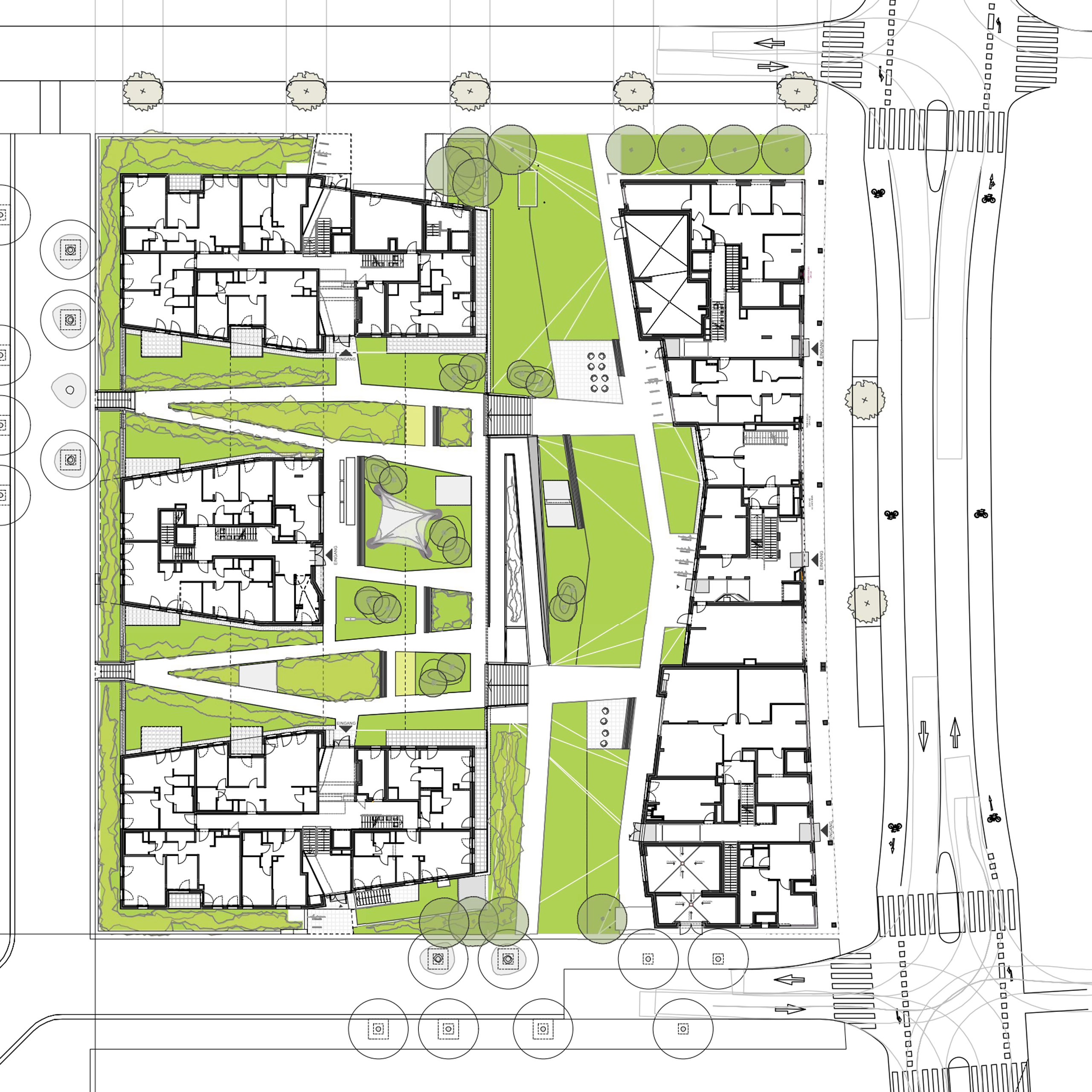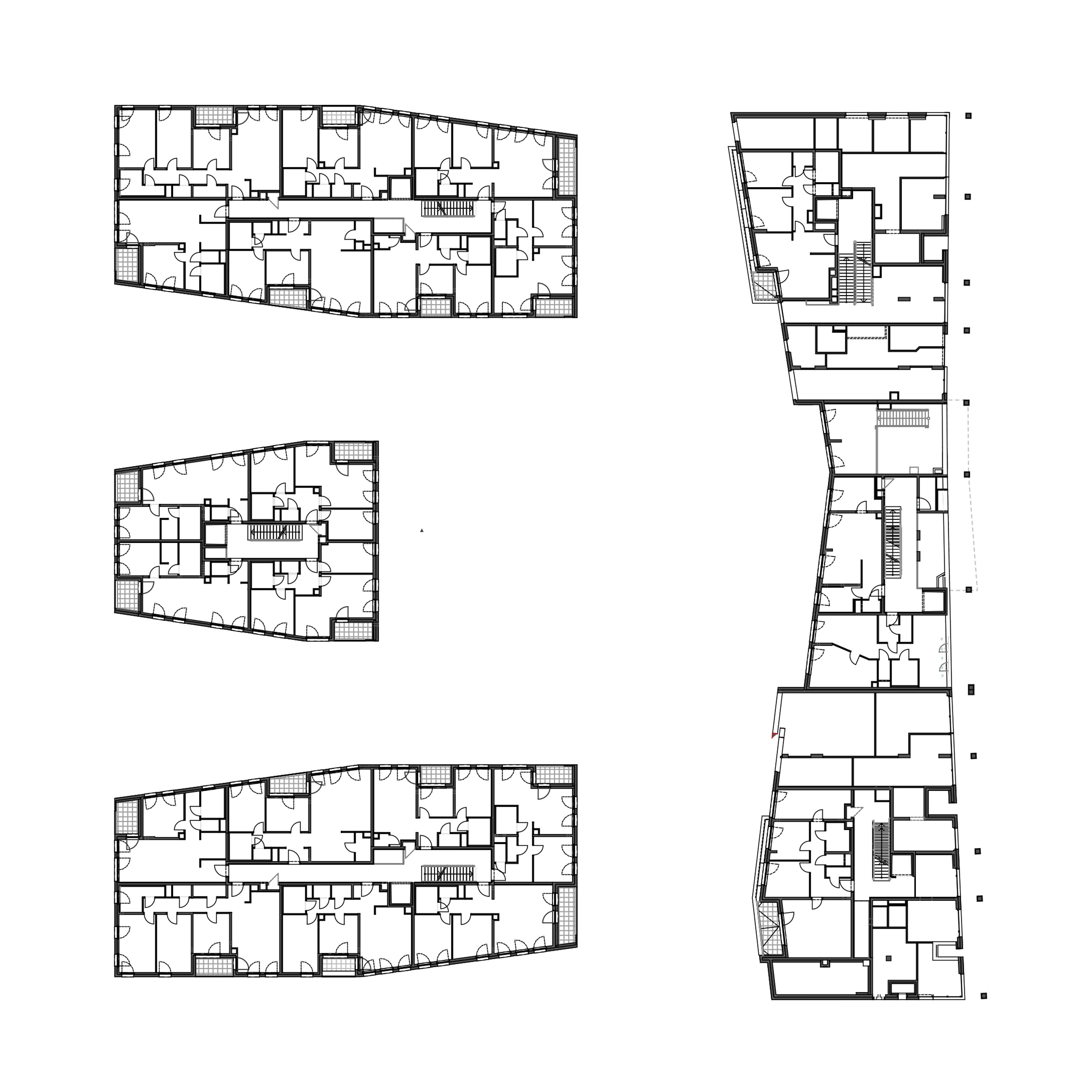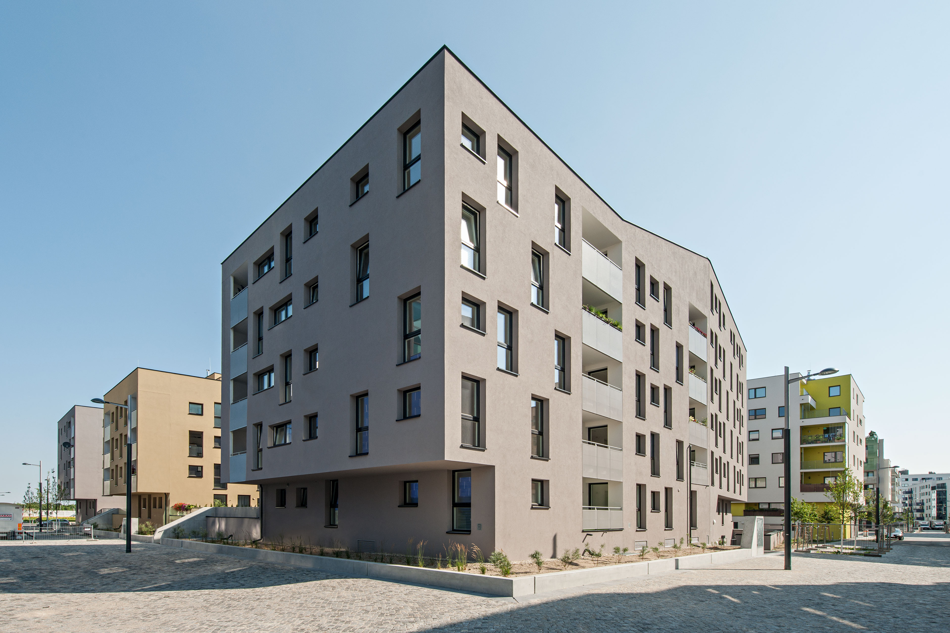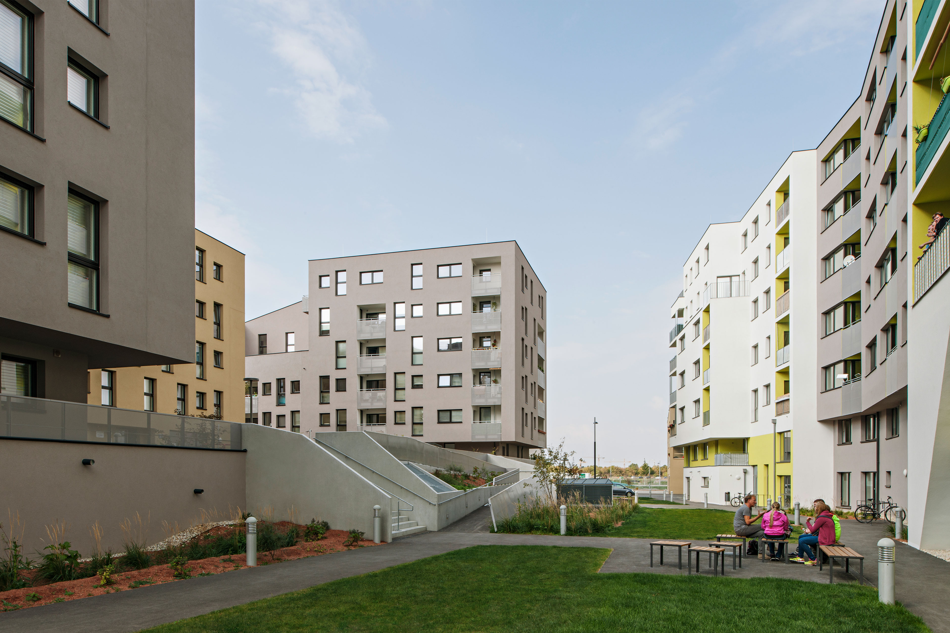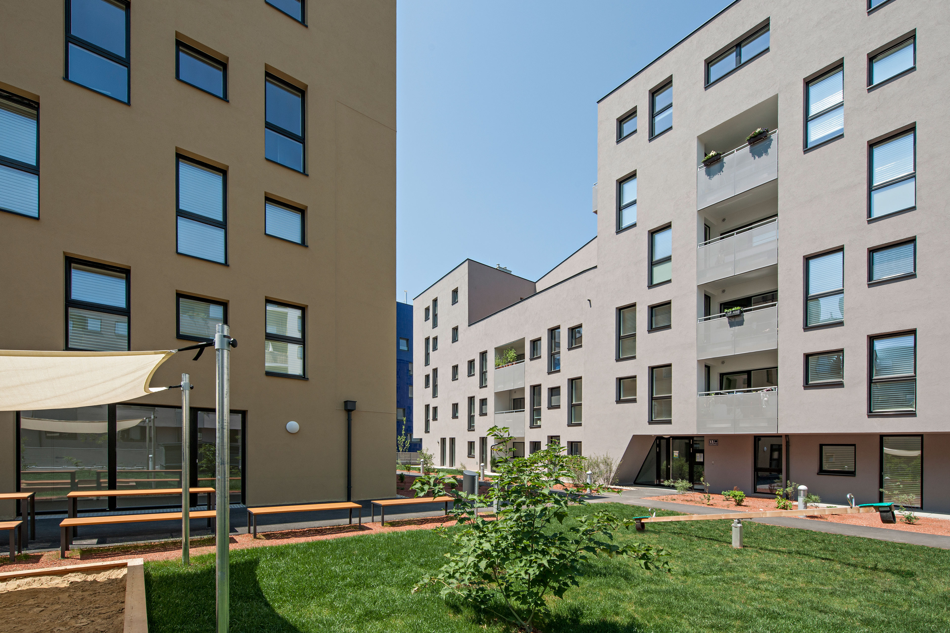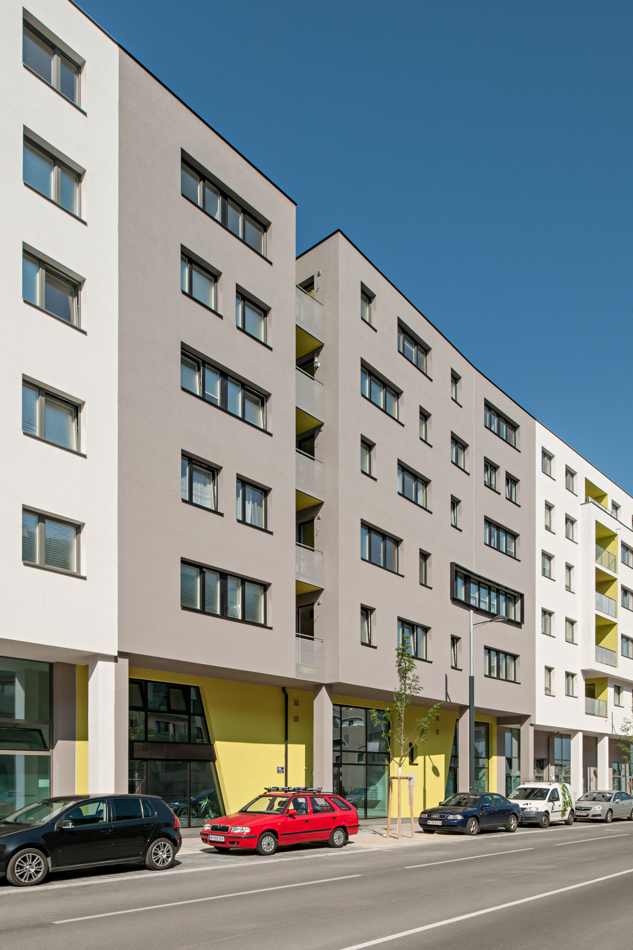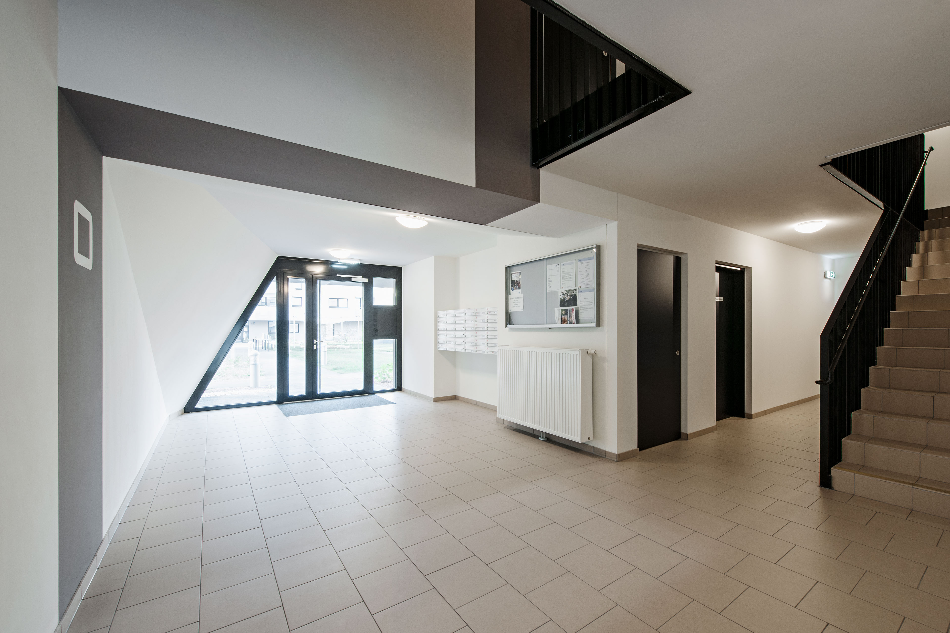INDIVIDUALITY AND DIVERSITY
The small-scale nature of the development and the planning of the individual properties by different teams of architects, on which the project is based, promote the identification of the residents with their own homes and thus the formation of a sense of belonging and social control.
DIFFERENTIATED HOUSING MIX
A mix of apartments ranging from 35m² one-room apartments to 100m² family apartments achieves a sustainable and robust social mix.
AFFORDABLE HOUSING
Affordable living space is created through space-optimized apartments with a simultaneous high quality layout of the apartment types.
SUITABILITY FOR EVERYDAY USE
The apartments have economical access areas, sufficient storage space and mobility with standard furniture. In each apartment there are open spaces dimensioned according to the size of the apartment.
INDIVIDUALITÄT UND DIVERSITÄT
Durch die Kleinteiligkeit der Bebauung und die dem Projekt zugrunde liegende Planung der Einzelobjekte durch verschiedene Architektenteams wird die Identifikation der Bewohner mit dem eigenen Haus und somit Bildung eines Zugehörigkeitsgefühls und sozialer Kontrolle gefördert.
DIFFERENZIERTER WOHNUNGSMIX
Ein Wohnungsmix von der 35m² – Einraumwohnung bis zur 100m² – Familienwohnung erzielt eine zukunftsfähige und robuste soziale Mischung.
LEISTBARER WOHNRAUM
Durch flächenoptimierte Wohnungen bei gleichzeitig hohem, qualitativem Zuschnitt der Wohnungstypen werden leistbare Wohnräume geschaffen.
ALLTAGSTAUGLICHKEIT
Die Wohnungen verfügen über ökonomische Erschließungsflächen, ausreichende Stauräume und Moblierbarkeit mit Normmöbeln. In jeder Wohnung gibt es der Wohnungsgröße entsprechend dimensionierte Freiflächen.
