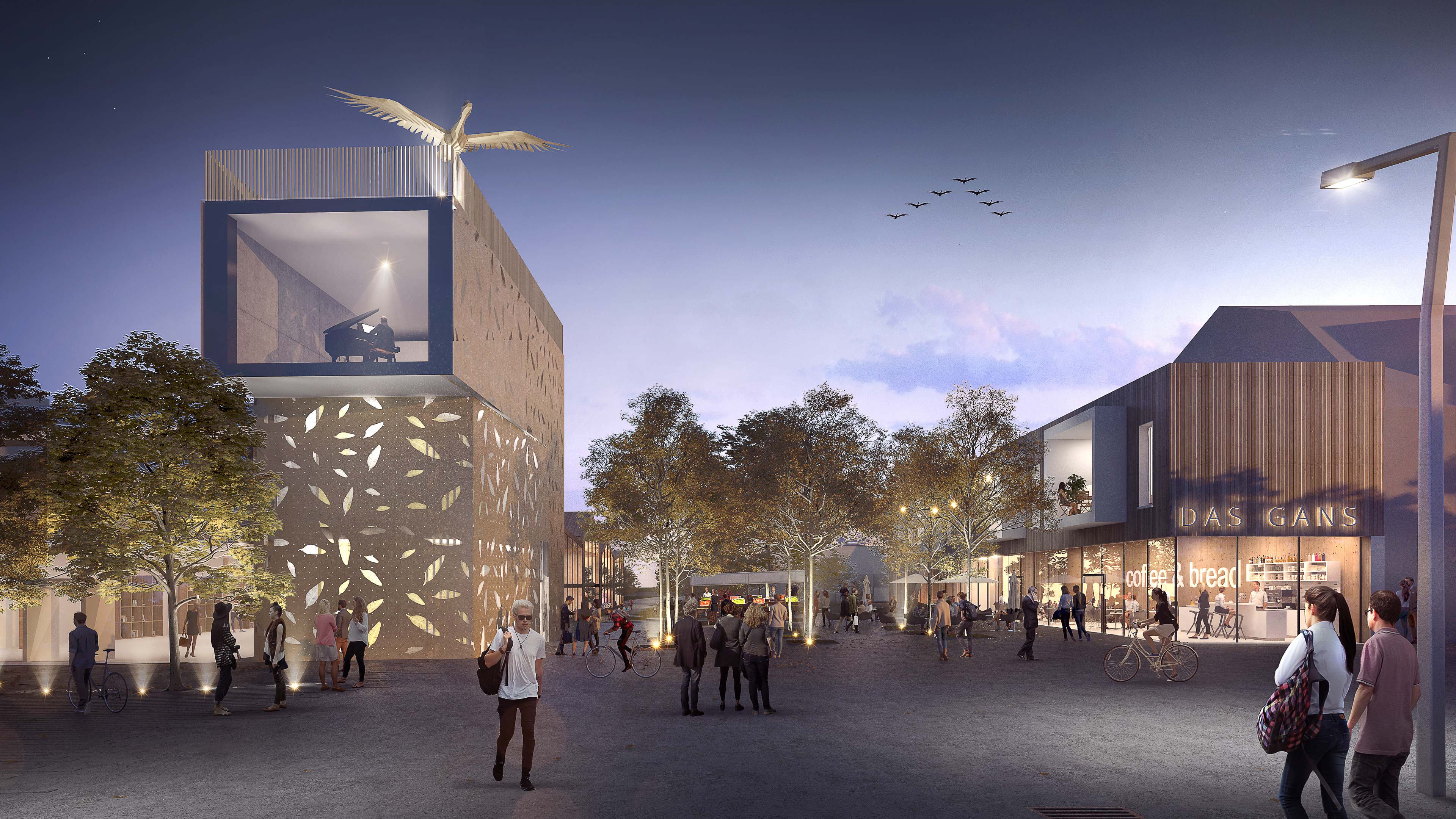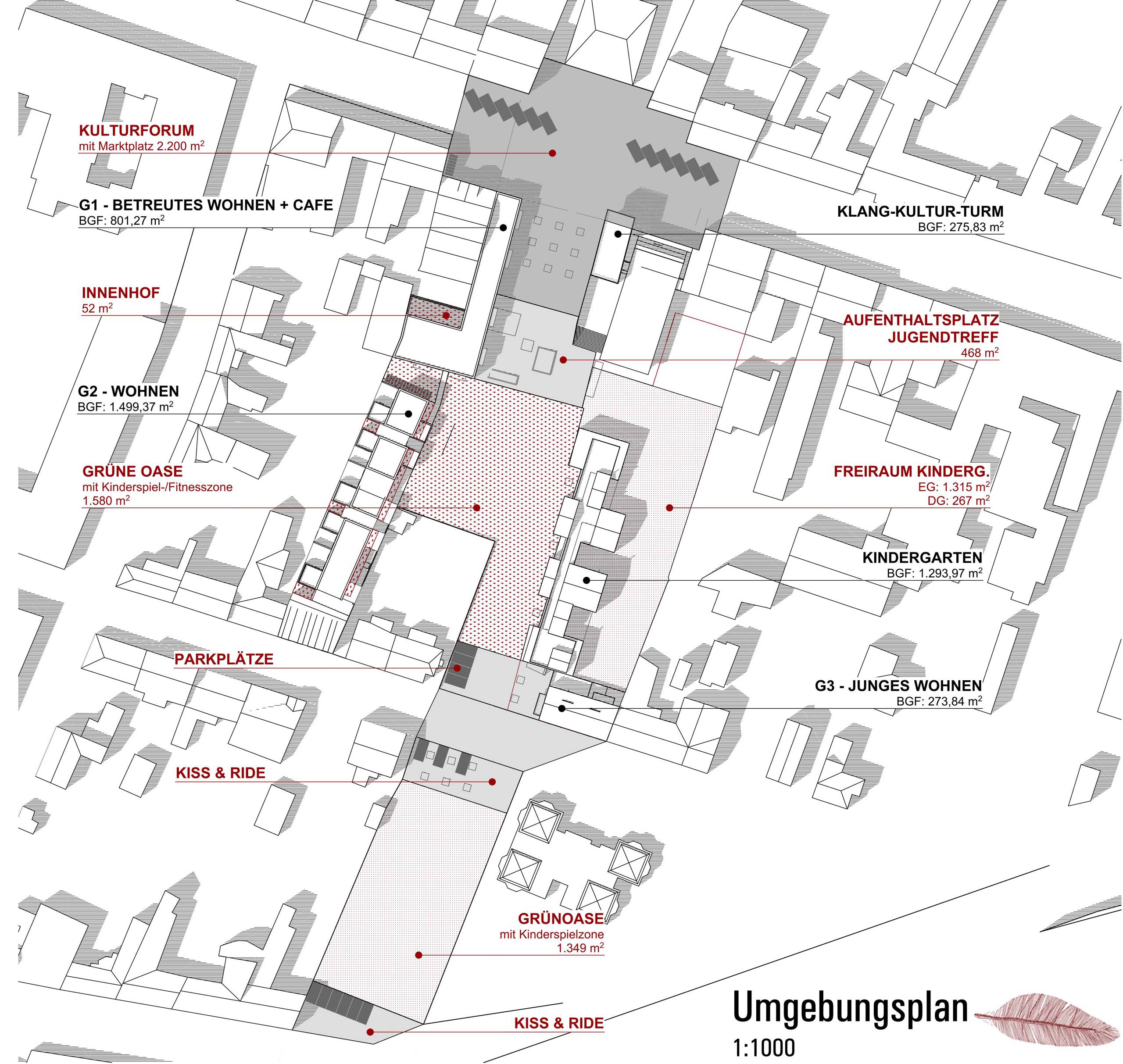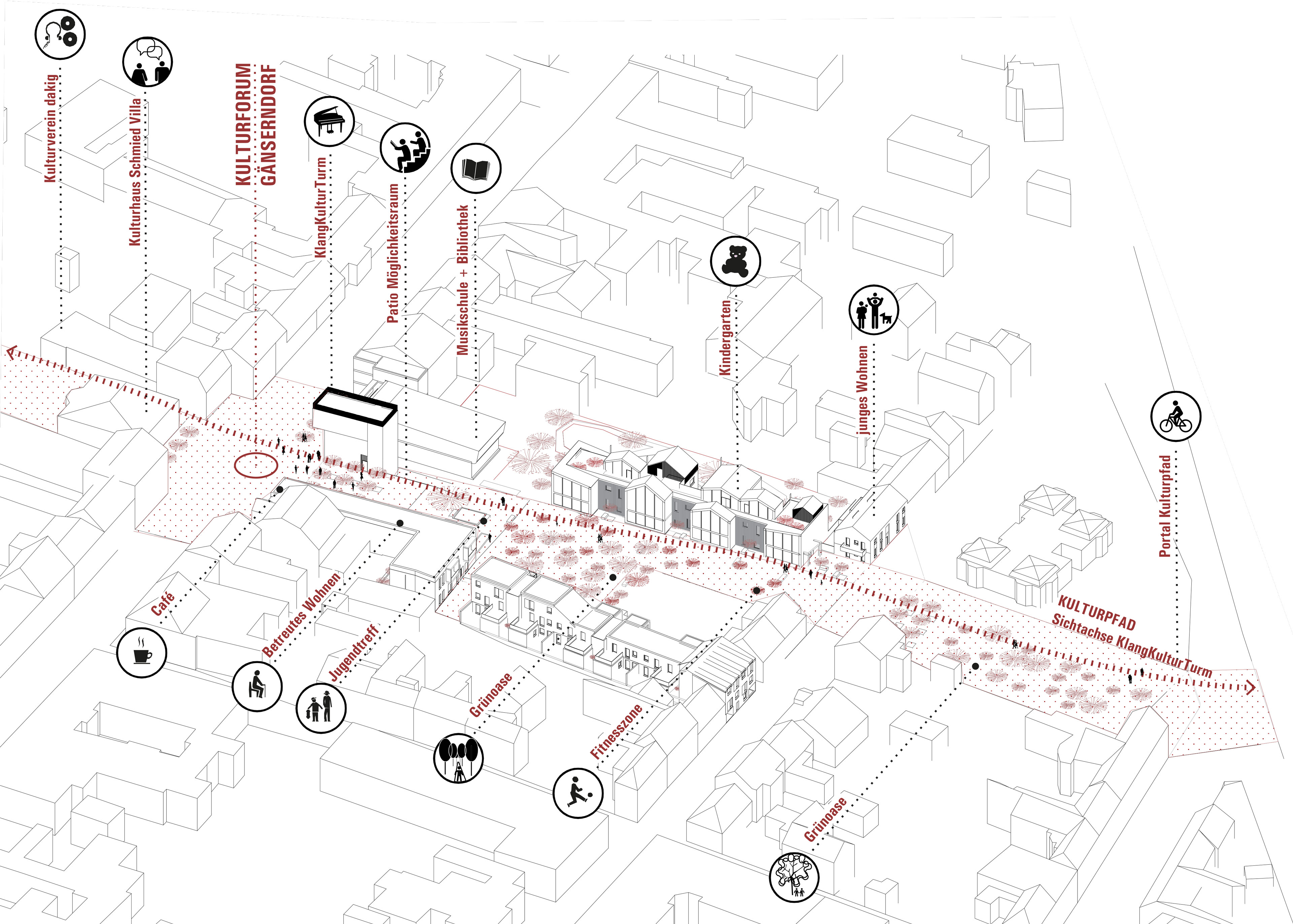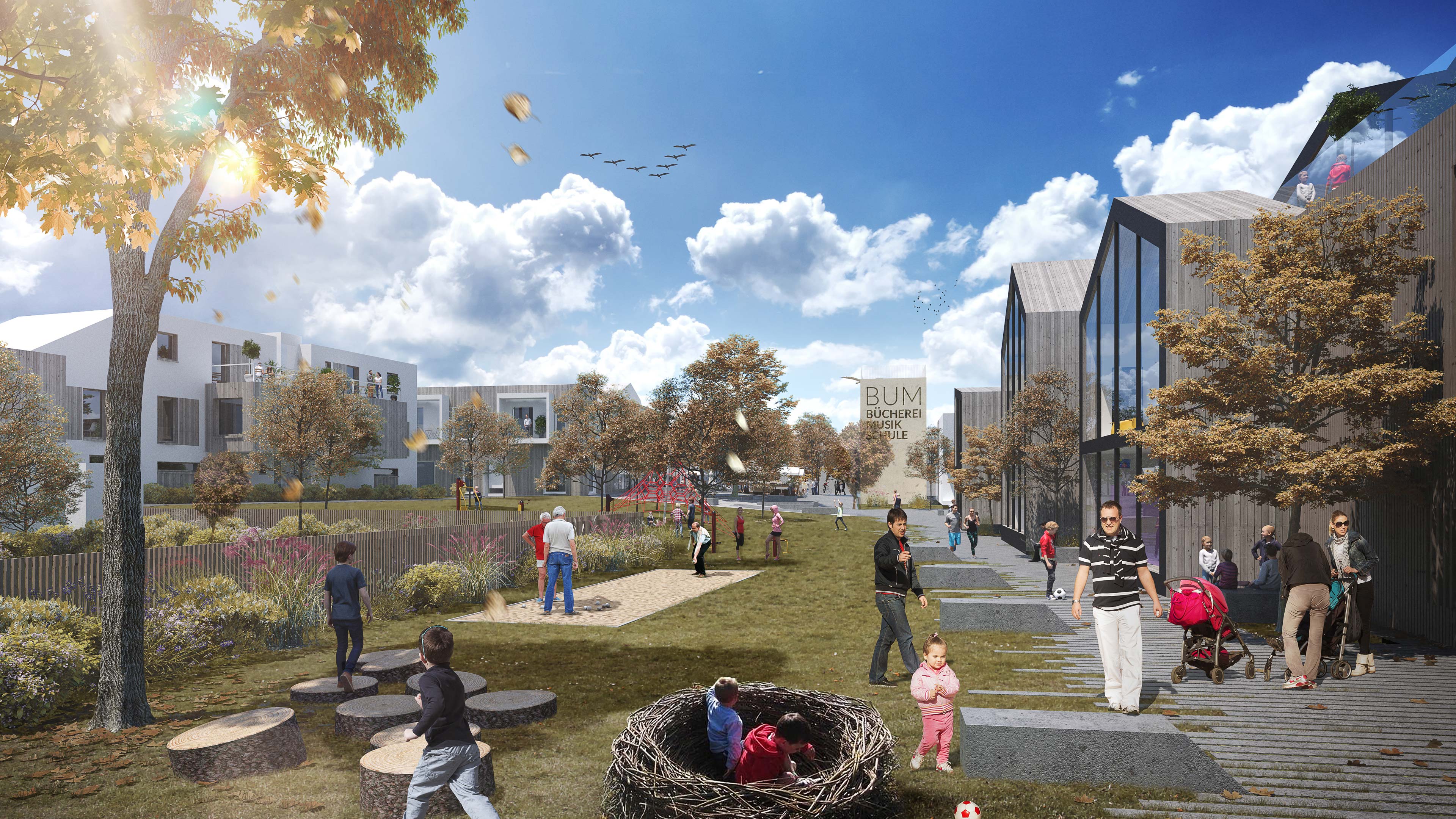Architecture should promote a „diverse“ society, create a networked neighborhood, and make individual mobility unnecessary in the first place.
The unifying theme of the design is „culture“ – in all possible forms. Building culture – music and reading culture – educational culture – residential culture and open space culture. Architecturally, visible signs are set. The high point at the music school reorganizes the area and radiates far and wide like a church steeple. As a luminous object even at night – the „lighthouse“.
It is important to create a certain density and fullness that is not only related to the marketplace. We see the center more as a zone that extends from the open-air arena to the bridge. That is why the kindergarten house accompanies the cultural path to avoid fences and spaces of fear. The idea is to create a personal, intimate and close cityscape.
Special attention was paid to the integration of the music school. The architecturally valuable building stock will be uncovered and provided with an annex that is roughly based on the old dimensions. In addition, a concert hall will be extended upwards, with an architectural caesura structuring the height. The material used is aluminum from the old building, but perforated to convey lightness and structure.
Overall, rough, natural materials such as glazed wood, wooden construction in the kindergarten, Rieder fiberglass concrete slabs, plaster and perforated sheeting are envisaged.
Architektur soll eine »vielfältige« Gesellschaft fördern, ein vernetztes Quartier schaffen und individuelle Mobilität erst gar nicht notwendig machen.
Das verbindende Thema des Entwurfs ist „Kultur“ – in allen möglichen Formen. Baukultur – Musik und Lesekultur – Bildungskultur – Wohnkultur und Freiraumkultur. Architektonisch werden sichtbare Zeichen gesetzt. Der Hochpunkt an der Musikschule ordnet das Gebiet neu und strahlt wie ein Kirchturm weithin aus. Als Leuchtobjekt sogar in der Nacht – dem „Leuchtturm“.
Es ist wichtig eine gewisse Dichte und Fülle herzustellen die nicht nur auf den Markplatz bezogen ist. Wir sehen das Zentrum eher als Zone, die von der Freiluftarena bis zur Brücke reicht. Deshalb begleitet das Kindergartenhaus den Kulturpfad um Zäune und Angsträume zu vermeiden. Es soll ein persönliches, intimes und nahes Stadtbild entstehen.
Besonders Augenmerk wurde auf die Integration der Musikschule gelegt. Der architektonisch wertvolle Gebäudebestand wird freigelegt und mit einem Zubau versehen der in etwa auf den alten Abmessungen basiert. Zusätzlich erweitert sich ein Konzertraum nach oben wobei eine architektonische Zäsur die Höhe strukturiert. Als Material wird Aluminium aus dem Altbestand übernommen, jedoch perforiert um Leichtigkeit und Struktur zu vermitteln.
Insgesamt sind raue, natürliche Materialien wie lasiertes Holz, Holzkonstruktion im Kindergarten, Rieder Glasfaserbetonlatten, Putz und Lochblech angedacht.



