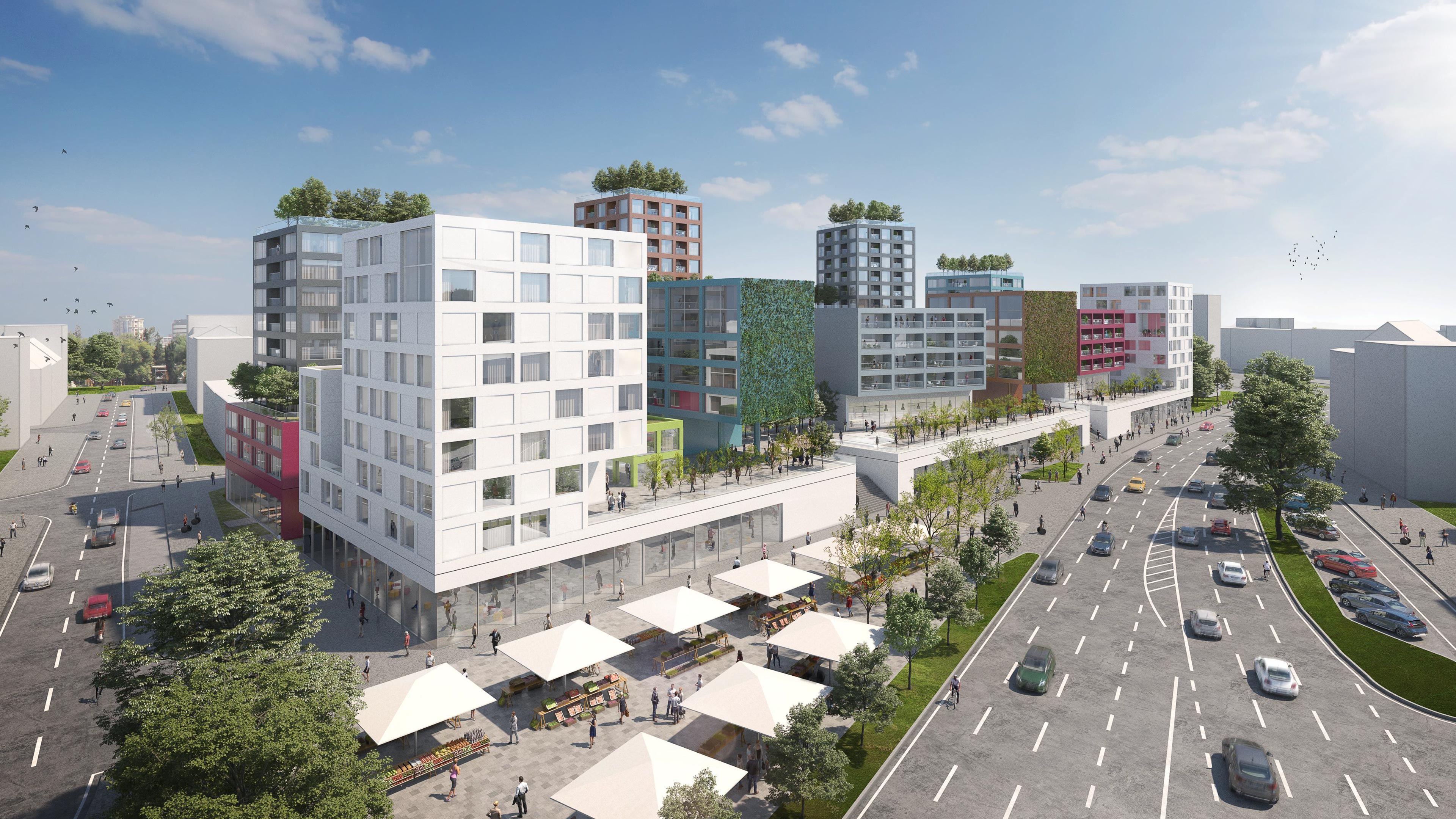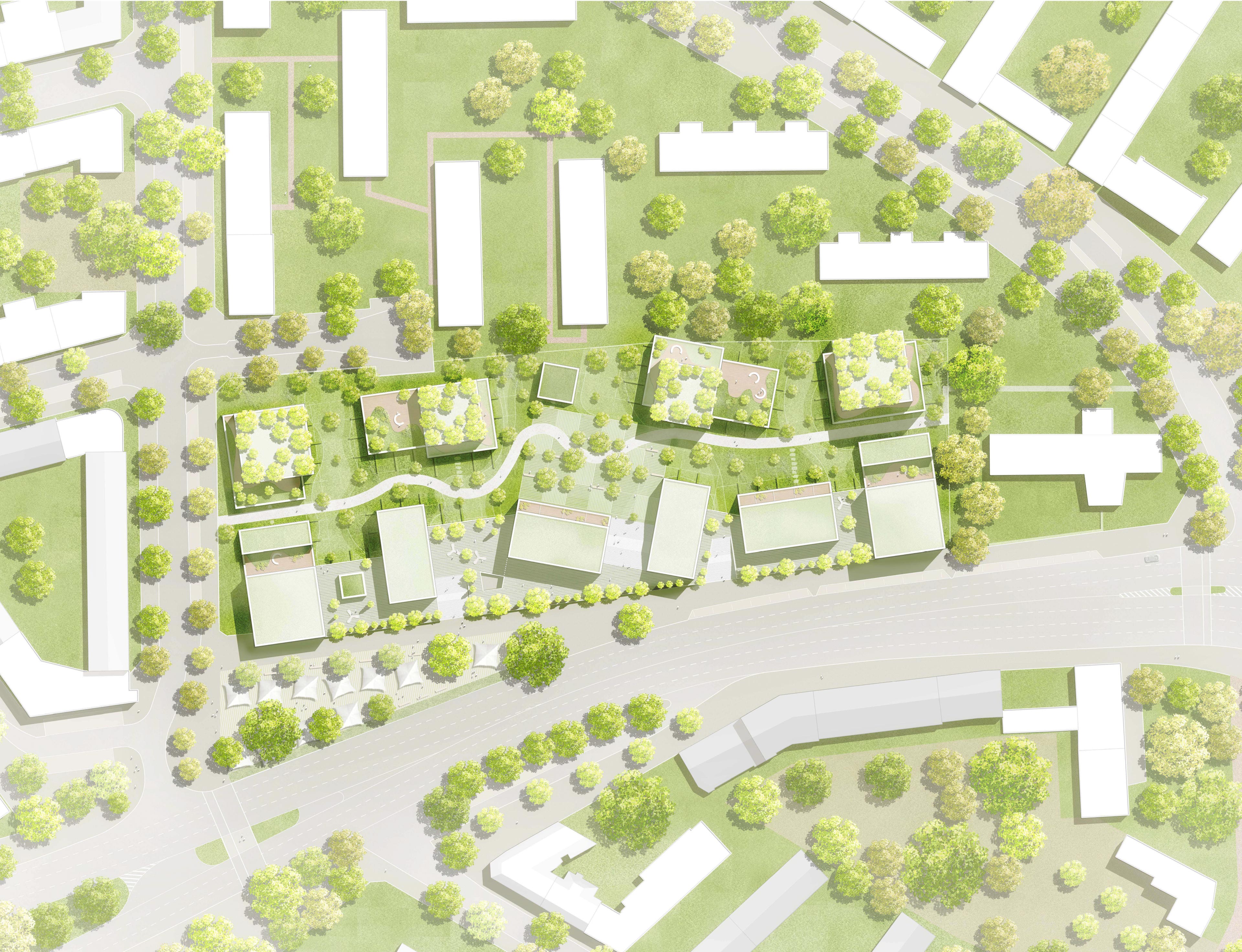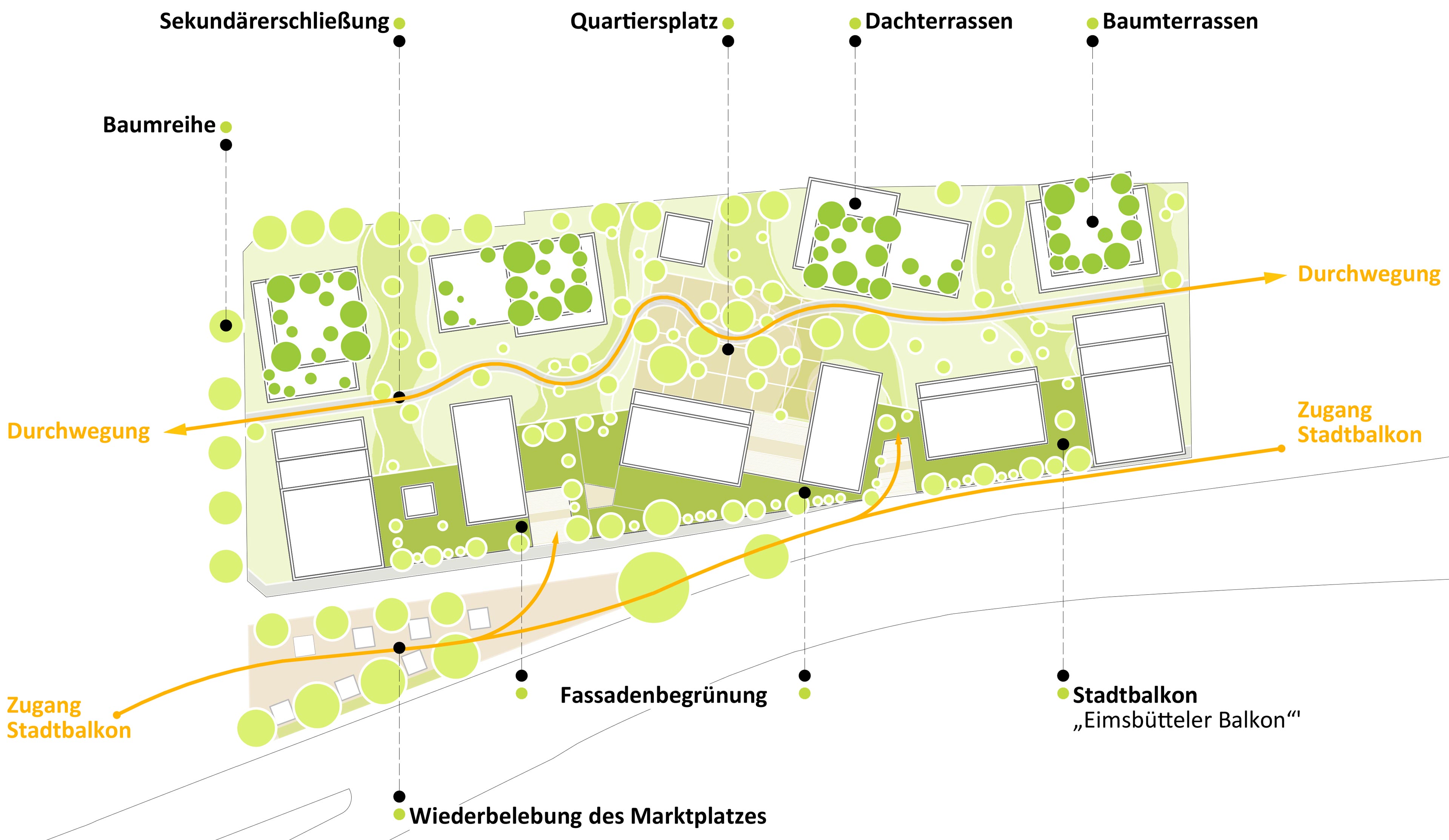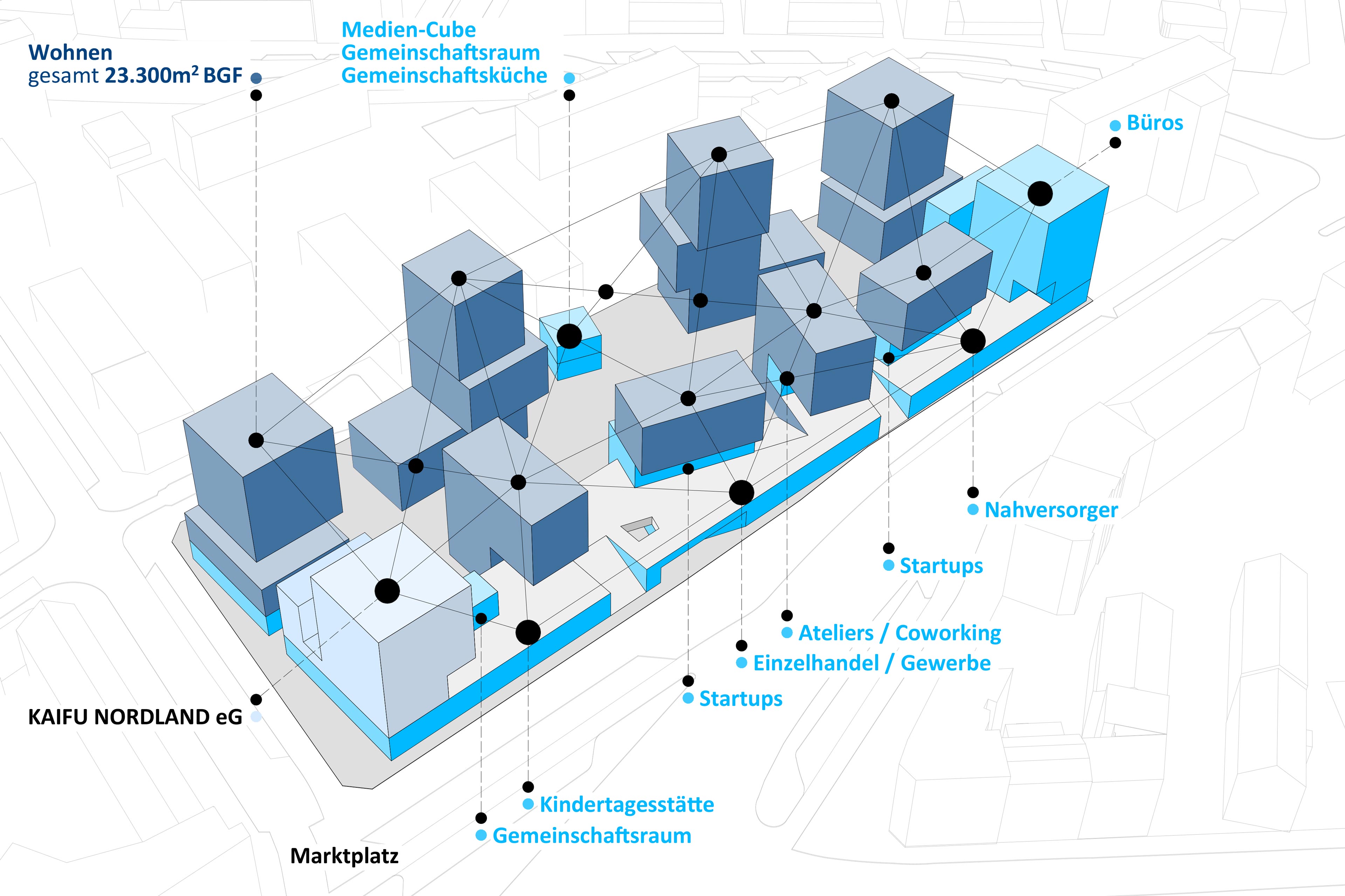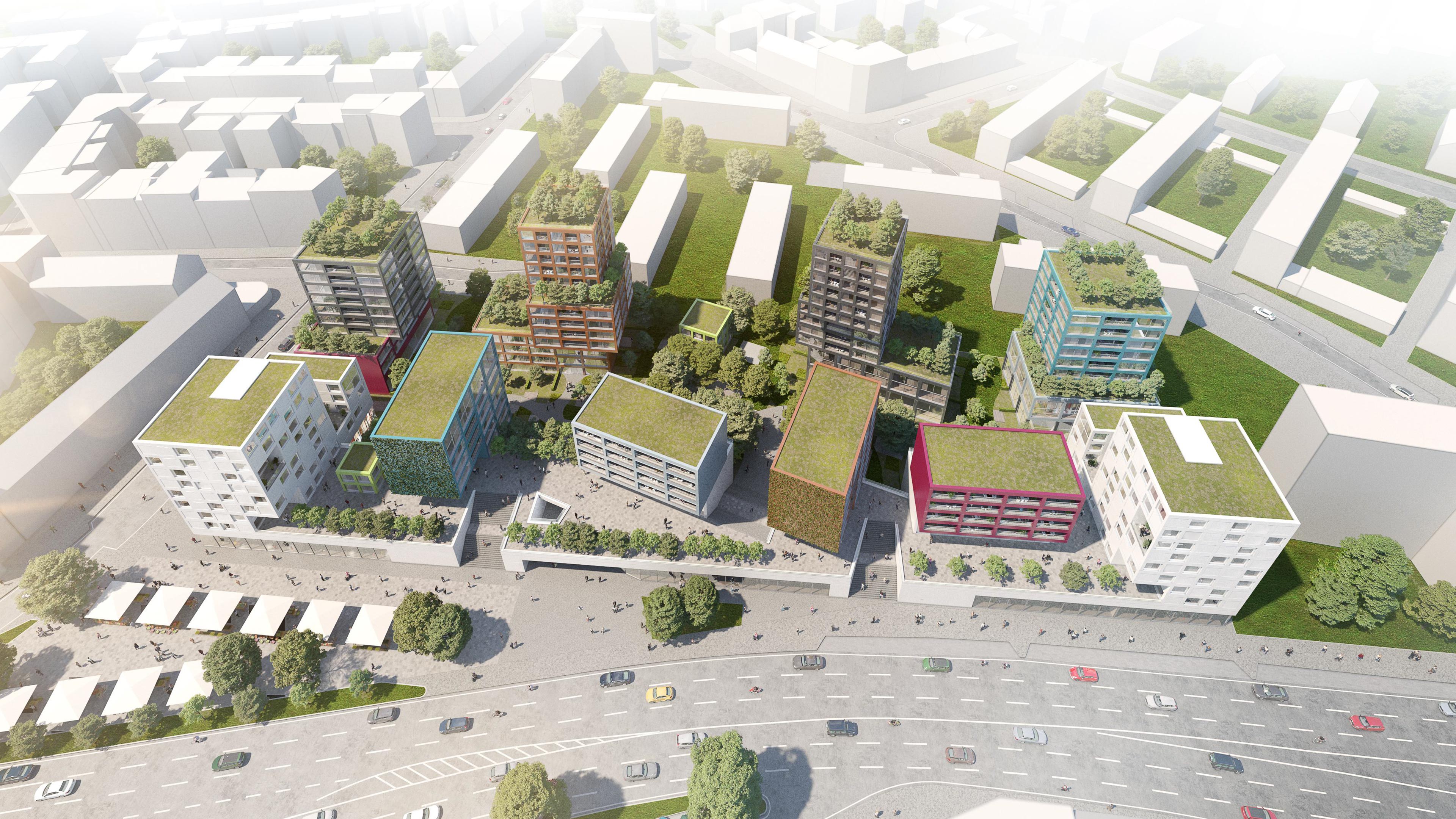The loosened structure of the new quarter at Eimsbütteler Marktplatz opens up to the city and offers a staggering of public, semi-public and private spaces.
On the second level, the city terrace extends as a green edge to the Eimsbütteler Marktplatz.accessible through generous staircases, it offers a variety of usable open spaces with a quality of stay and a view to the south.greened facades on the front side of the buildings improve the microclimate.
The central square is reached through accesses above and below the city terrace, whose basic structure invites the residents and users to participate and stimulates community discourse about the design of the areas. Trees in the inner courtyard are loosely distributed in a network structure and become increasingly denser towards the central square.
The „Eimsbütteler Marktplatz“ area will regain its original function and become the district’s meeting place in the future. Attractive tree terraces will be created on the tall buildings as a place of retreat with a view over Eimsbüttel.
Die aufgelockerte Struktur des neuen Quartiers am Eimsbütteler Marktplatz öffnet sich zur Stadt und bietet eine Staffelung von öffentlichen,halböffentlichen und privaten Räumen.
Auf dem 2. Level erstreckt sich die Stadtterrasse als grüne Kante zum Eimsbütteler Marktplatz.Zugänglich durch großzügige Treppen bieten sich vielfältig nutzbare Freiräume mit Aufenthaltsqualität und Ausblick in Richtung Süden.Begrünte Fassaden an der Stirnseite der Gebäude verbessern das Mikroklima.
Durch Erschließungen über und unter der Stadtterrasse wird der zentrale Platz erreicht,dessen Grundstruktur die Bewohner und Nutzer zu Partizipation einlädt und den gemeinschaftlichen Diskurs über die Gestaltung der Flächen anregt.Bäume im Innenhof sind in einem Netzgefüge locker verteilt und verdichten sich zunehmend in Richtung zentralen Platz.
Der Eimsbütteler Marktplatz erhält seine ursprüngliche Funktion zurück und wird zukünftig zum Treffpunkt des Stadtteils.Auf den hohen Gebäuden entstehen attraktive Baumterrassen, als Rückzugsort mit Ausblick über Eimsbüttel.
