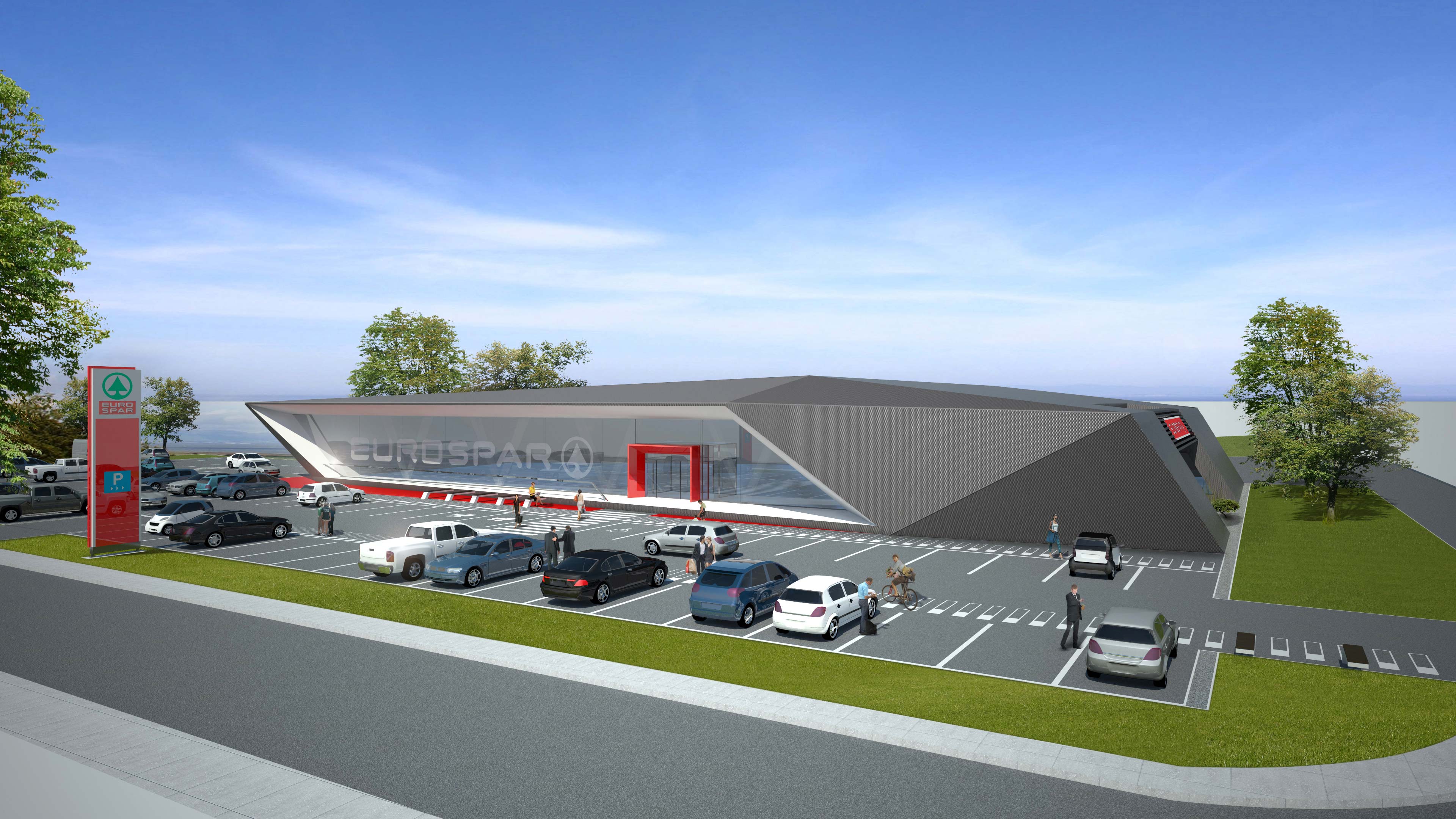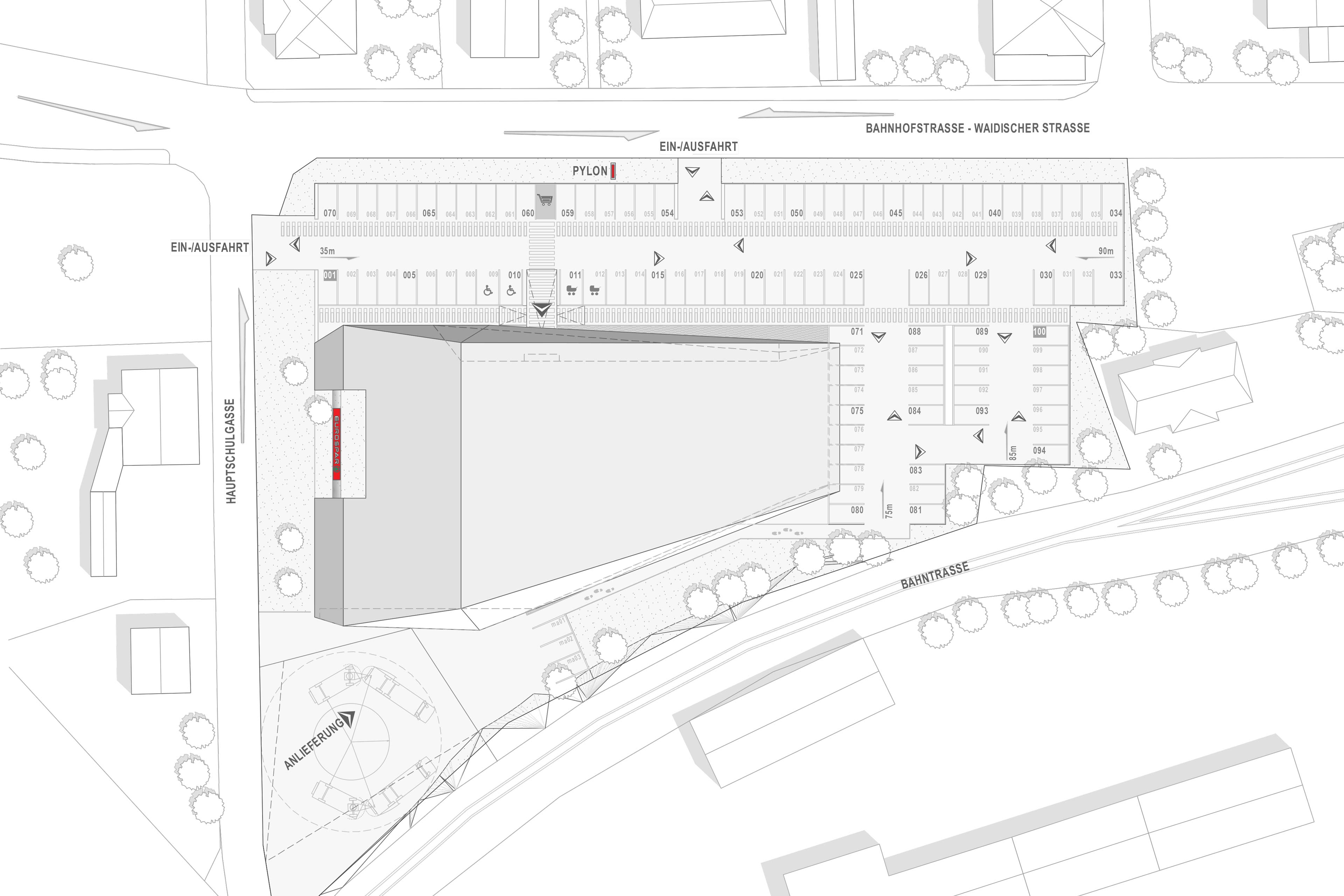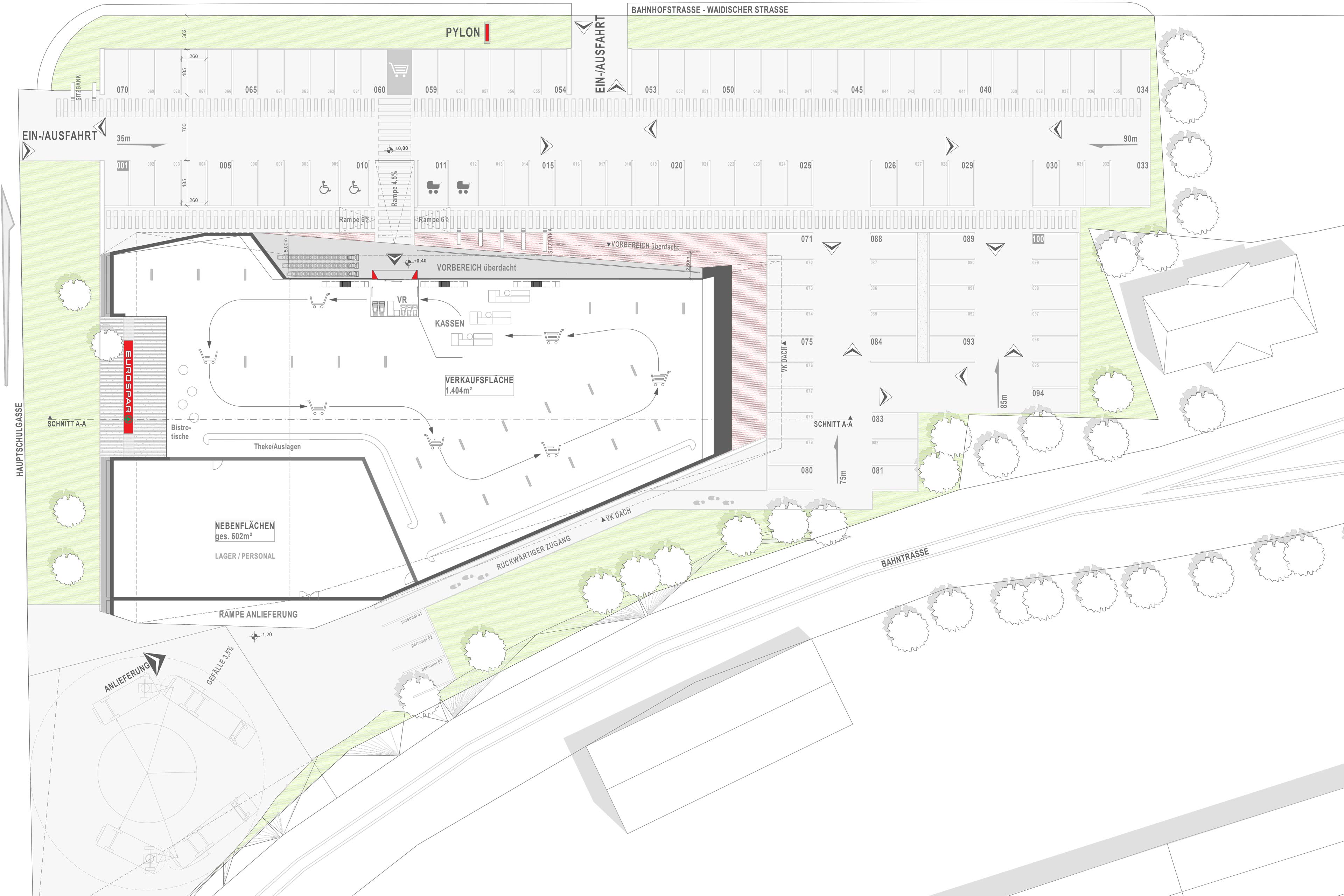The basic idea of the design is based on the „presentation“ of the SPAR brand. All decisions have the goal of bringing attention to Eurospar Ferlach both during the day and at night – thus occupying the place with an unmistakable identity.
The design is determined by a precisely choreographed hierarchy. To achieve this, we move the building away from the street. Firstly, motorists should be able to drive in front of the market, and secondly, the building can have a better effect if there is more space.
The existing site configuration inevitably results in a rather elongated and dynamic building. The orientation of the large glass facade to the north is very important to us in order to prevent overheating in the summer.
Formally, we have further developed the dynamics: it comes from the exterior as well as from the interior, due to the standardized left turn of the sales paths. Thus, the building leans slightly to the left and has formed a „foot“ on the right side for grounding. Overall, the market is slightly elevated to form a perimeter frame including the floor. form.
The canopy cantilevers up to 5m and covers the entrance zone in particular, in order to offer a rain-proof stay in the front area. The design is also characterized by a content-related added value, which consists in the fact that a 2.8 m high glass window with sun protection is installed on the west side.
One could place high bistro tables in this area and form a small meeting point with light, view and protection. Thus, a variety of future uses and potential overlaps are possible.
Die grundlegende Idee des Entwurfs beruht auf der „Präsentation“ der Marke SPAR. Alle Entscheidungen haben zum Ziel, den Eurospar Ferlach sowohl am Tag als auch in der Nacht Aufmerksamkeit zu verschaffen – den Ort also mit einer unverwechselbaren Identität zu besetzen.
Der Entwurf wird bestimmt durch eine genau choreographierte Hierarchie. Dazu rücken wir das Gebäude von der Strasse ab. Erstens sollen die Autofahrer vor den Markt fahren können und zweitens kann das Gebäude besser wirken wenn mehr Raum vorhanden ist.
Die bestehende Grundstückskonfiguration ergibt zwangsläufig einen eher länglichen und dynamischen Baukörper. Die Orientierung der grossen Glasfassade nach Norden ist uns sehr wichtig um der sommerlichen Überwärmung vorzubeugen.
Formal haben wir die Dynamik weiter ausgebaut: Sie kommt sowohl vom Aussenraum als auch von Innen, aufgrund der standardisierten Linksdrehung der Verkaufspfade. Damit neigt sich das Gebäude etwas nach links und hat zur Erdung auf der rechten Seite einen „Fuss“ ausgebildet. Insgesamt ist der Markt leicht erhöht um einen umlaufenden Rahmen inklusive Boden zu formen.
Das Vordach kragt bis 5m aus und überdeckt besonders die Eingangszone weit, um einen regensicheren Aufenthalt im Vorbereich zu bieten. Den Entwurf prägt weiters ein inhaltlicher Mehrwert der darin besteht, dass zur Westseite ein 2.8 m hohes Glasfenster mit vorliegendem Sonnenschutz eingebaut ist.
Man könnte in diesem Bereich hohe Bistrotische aufstellen und einen kleinen Treffpunkt mit Licht, Ausblick und Schutz ausbilden. Damit sind vielfältige zukünftige Nutzungs- und Potentialüberlagerungen möglich.



