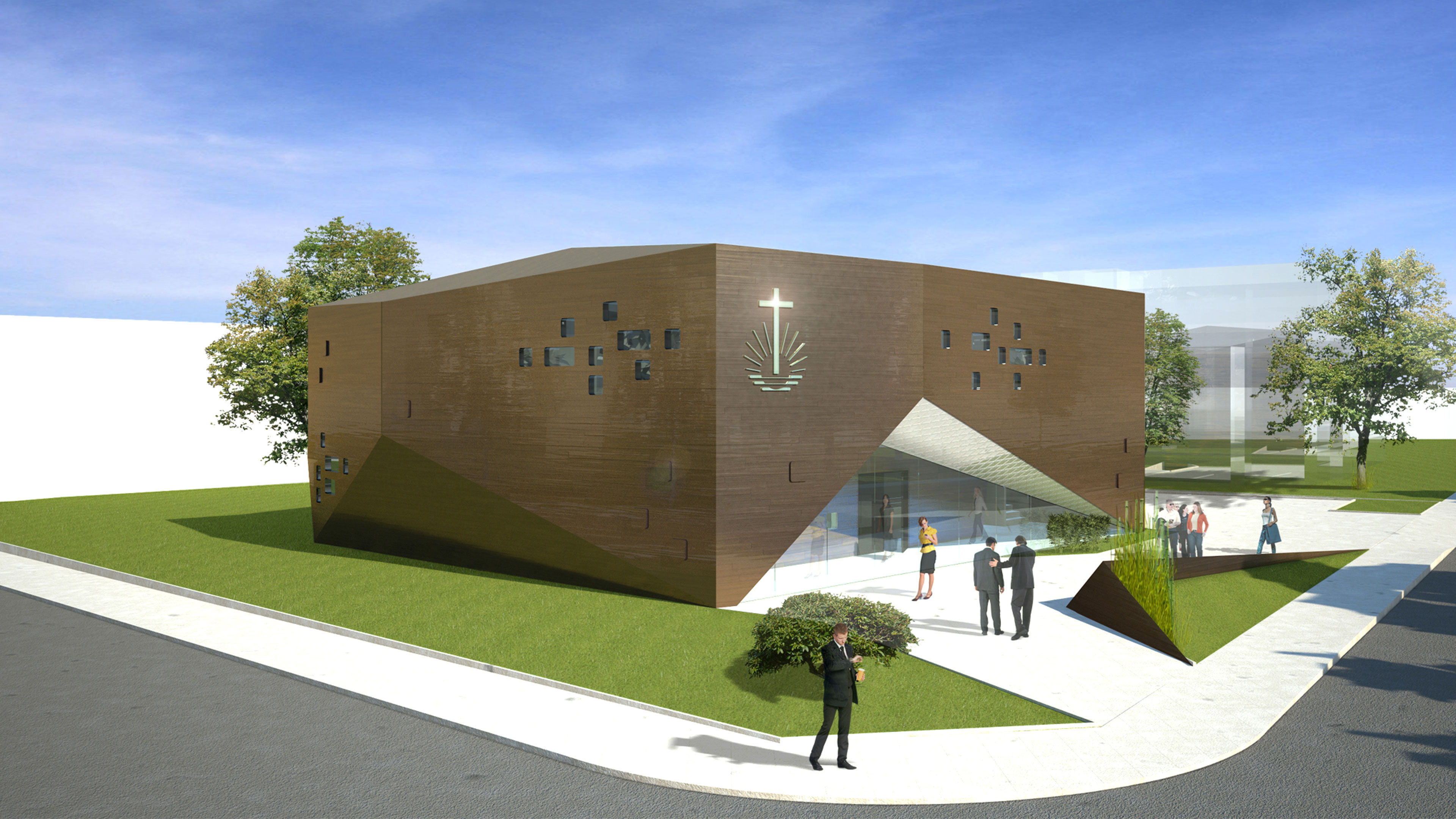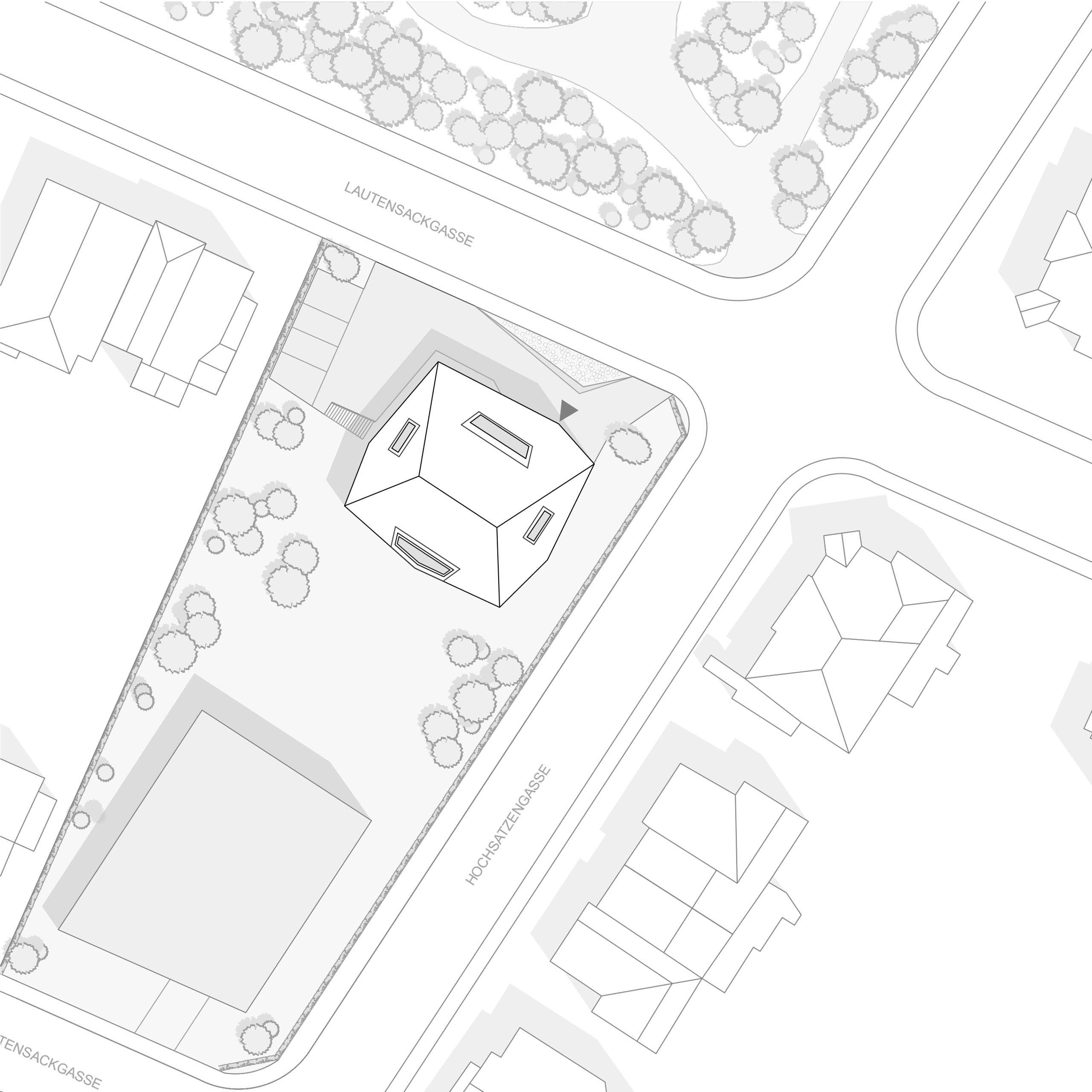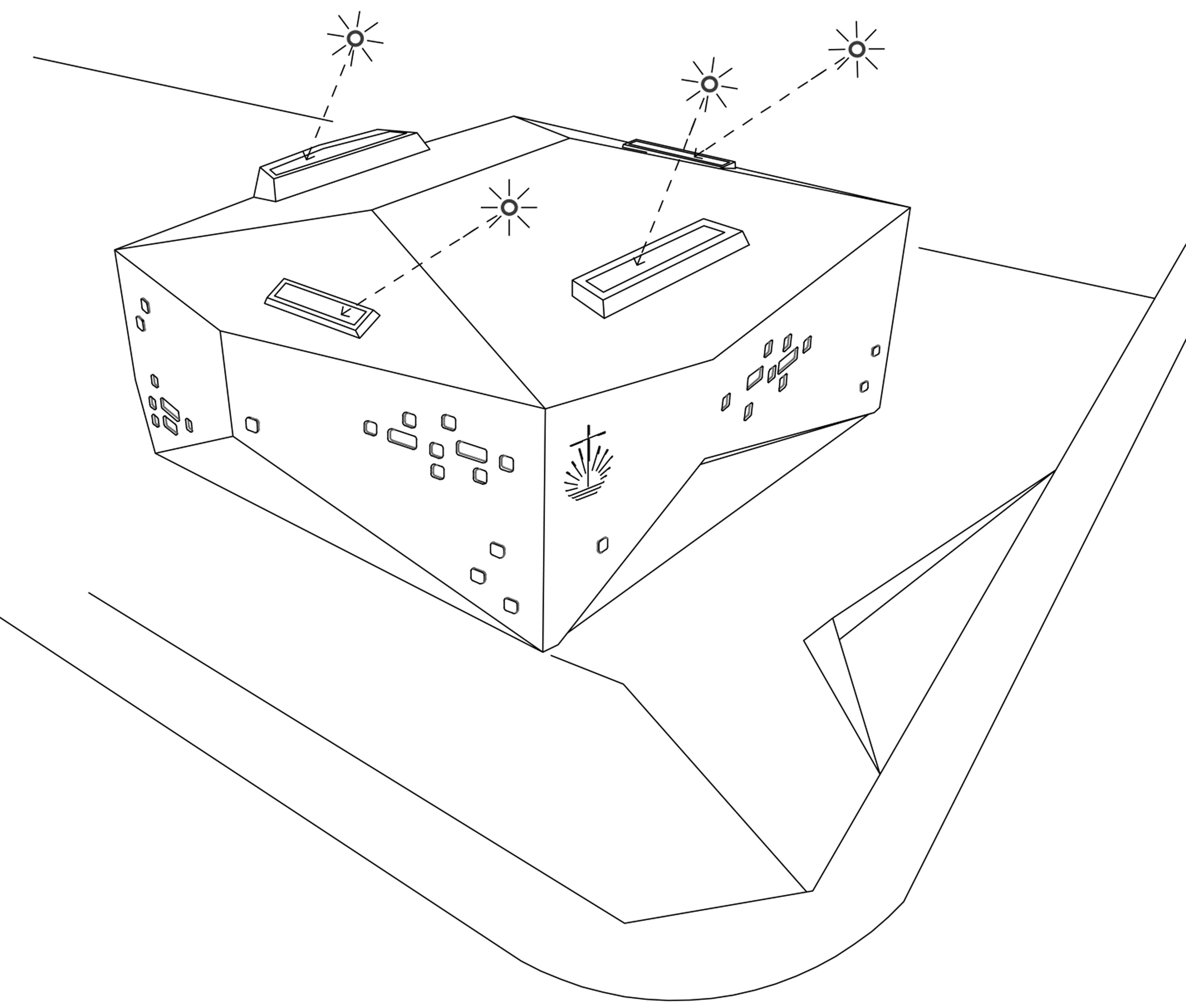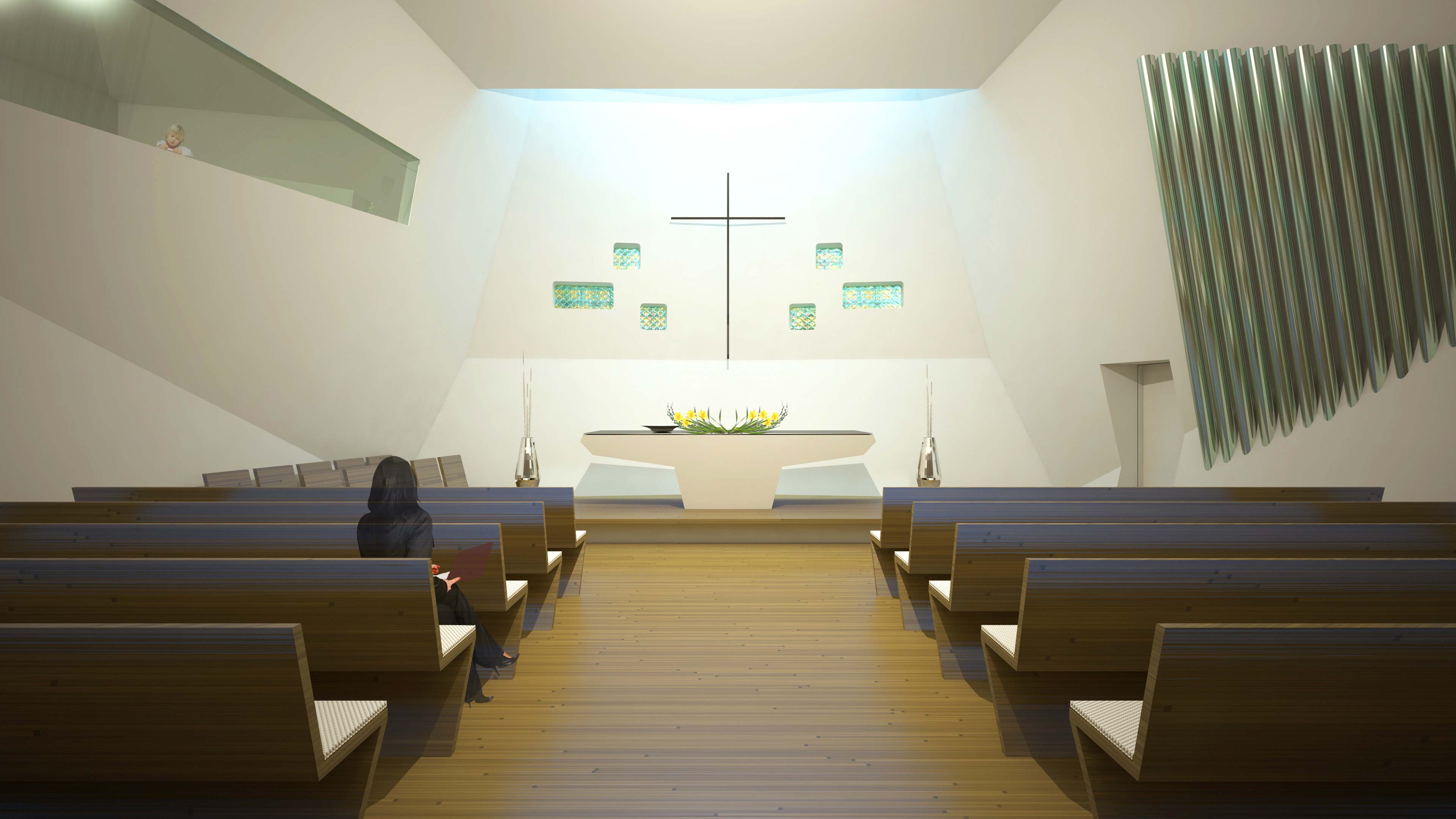The design is determined by a precisely choreographed hierarchy. In the center of the church is definitely the sacred space. This rests both in the ground plan and three-dimensionally in the center of the church. The resulting symmetry of the prayer room underlines especially the reflective and contemplative atmosphere of the interior.
The inner church space is enveloped by a network of secondary uses – so to speak the living church. Starting from the polygonal form, the vital functions line up around the the church space. On the first floor, these are: the foyer, the sacristy, the kitchenette and the access to the access to the handicapped accessible elevator.
The religious and educational rooms are located on the upper floor. The faithful pass through a circle before being received on the first floor in the large sacred room. sacred space. As infants, they can participate together with their parents from the sound-proofed gallery participate.
As a child, they are then taught in the religious rooms and use the Multipurpose Room for children’s Masses. When they are initiated as confirmands the time is time has come for the large sacred space on the ground floor.
The design is also characterized by the added value of the content of the multifunctional room.
multifunctional room can be opened with a sliding door to the prayer room. This allows and potential overlaps are possible. If a larger trade fair or event is to take place, the gallery can be extended into the multifunctional can be extended into the multifunctional room.
If a youth mass or religious education or religious education is held in the multifunctional room, it is easy to open up the sacred possible. This also eliminates the limitation of the main rooms in terms of space.
The other subordinate side rooms are located in the basement. Here are located the sanitary rooms, the storerooms and the external access.
Der Entwurf wird bestimmt durch eine genau choreographierte Hierarchie. Im Mittelpunkt der Kirche steht definitiv der Sakralraum. Dieser ruht sowohl im Grundriss als auch dreidimensional im Zentrum der Kirche. Die daraus folgende Symetrie des Gebetsraum unterstreicht insbesonders die besinnliche und kontemplative Atmosphäre des Innenraums.
Den inneren Kirchenraum umhüllt ein Netz von sekundären Nutzungen – sozusagen die lebendige Kirche. Ausgehend von der polygonalen Form reihen sich die vitalen Funktionen um den Kirchenraum. Im Erdgeschoss sind dies: das Foyer, die Sakristei, die Teeküche und der Zugang zum behindertengerechten Lift.
Im Obergeschoss sind die religiösen und erzieherischen Räume untergebracht. Die Gläubigen durchlaufen einen Kreis bevor sie im Erdgeschoss im grossen Sakralraum aufgenommen werden. Als Kleinkind können sie gemeinsam mit den Eltern von der schallgeschützten Empore teilnehmen.
Als Kind werden sie dann in den Religionsräumen unterrichtet und nutzen den Multifunktionsraum für Kindermessen. Wenn sie als Konfirmanten initiert werden ist die Zeit gekommen für den grossen Sakralraum im EG.
Den Entwurf prägt weiters eine inhaltlicher Mehrwert der darin besteht, dass der
Multifunktionraum mit einer Schiebetüre zum Gebetsraum geöffnet werden kann. Damit sind vielfältige Nutzungs- und Potentialüberlagerungen möglich. Soll eine grössere Messe oder Veranstaltung stattfinden kann die Empore mit Podesten in den Multifunktionsraum hinein erweitert werden.
Wenn im Multifunktionsraum eine Jugendmesse oder der Religionsunterricht abgehalten wird ist ganz leicht die Öffnung zum Sakralraum möglich. Damit wird auch die flächenmässige Begrenzheit der Haupträume aufgehoben.
Die weiteren untergeordneten Nebenräume sind im Kellergeschoss angeordnet. Hier befinden sich die Sanitärräume, die Lager und der Aussenzugang.





