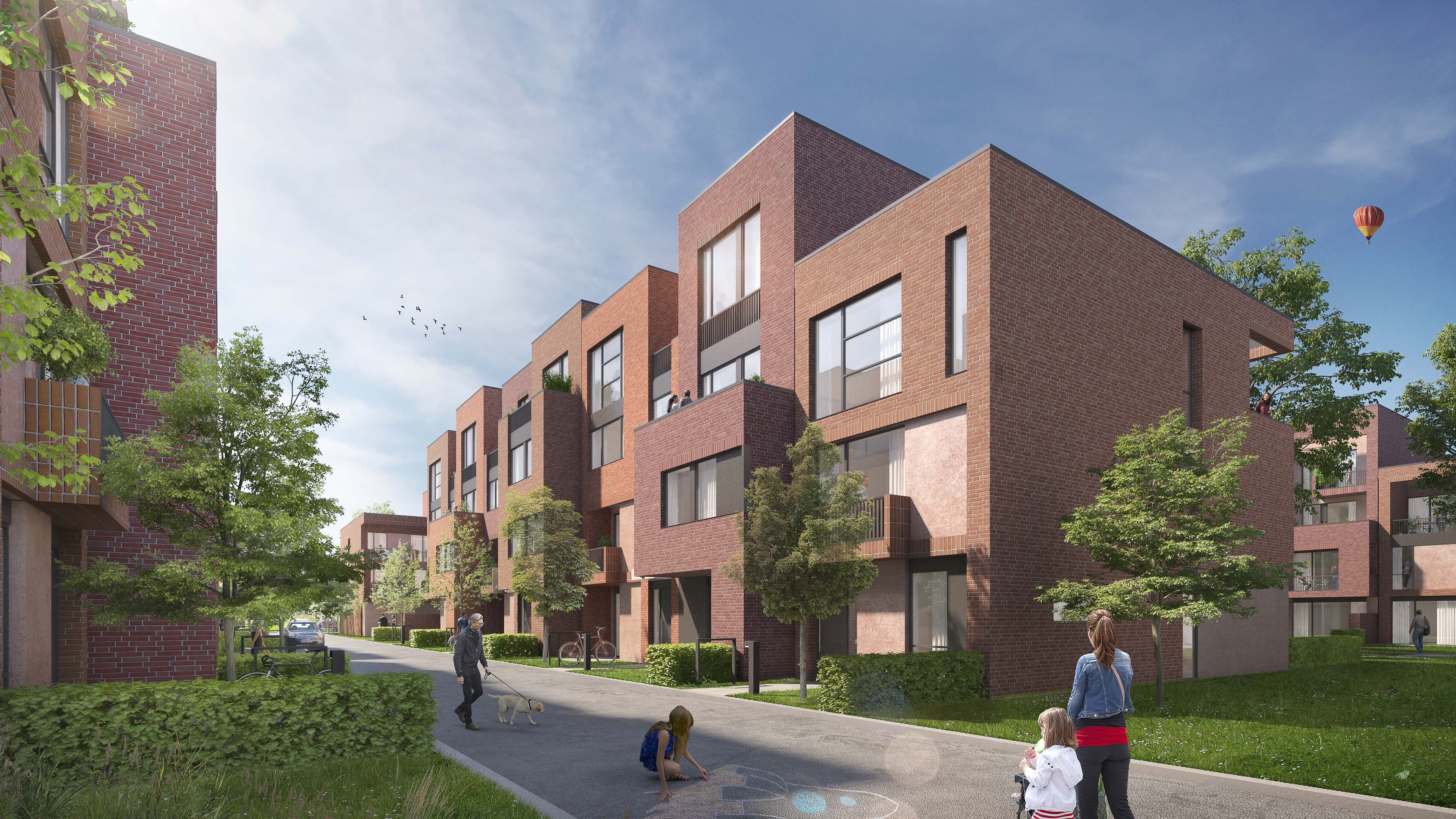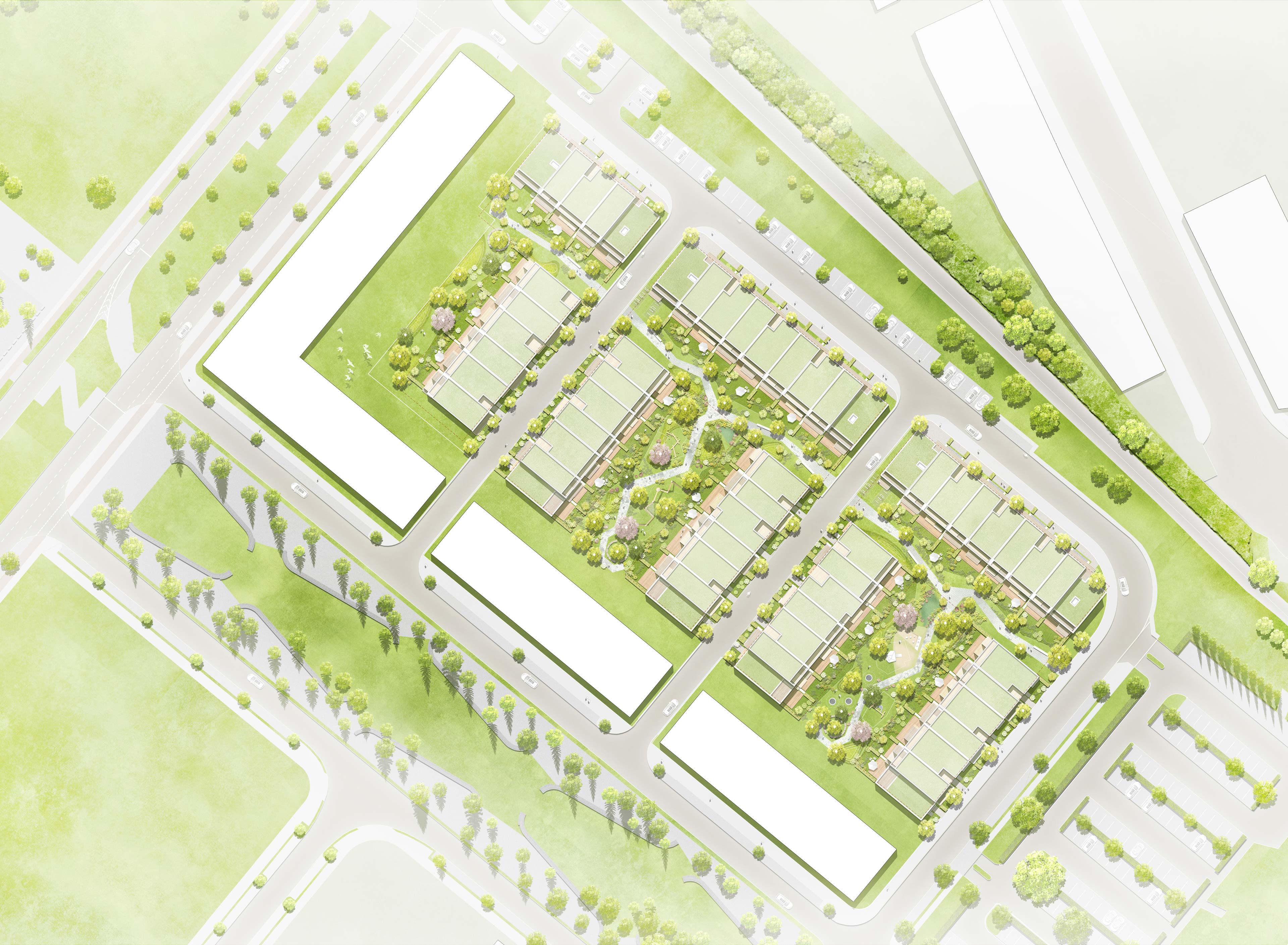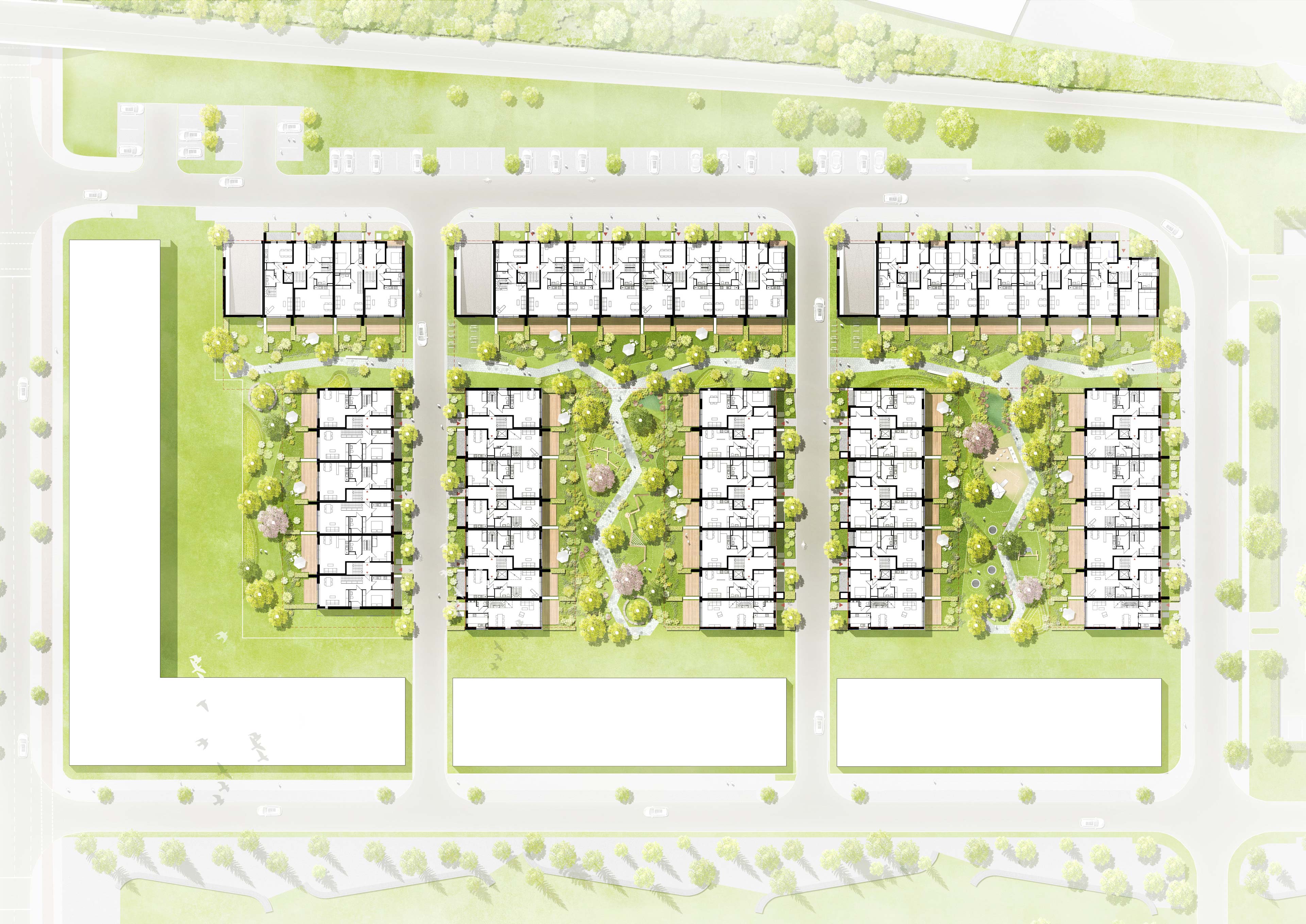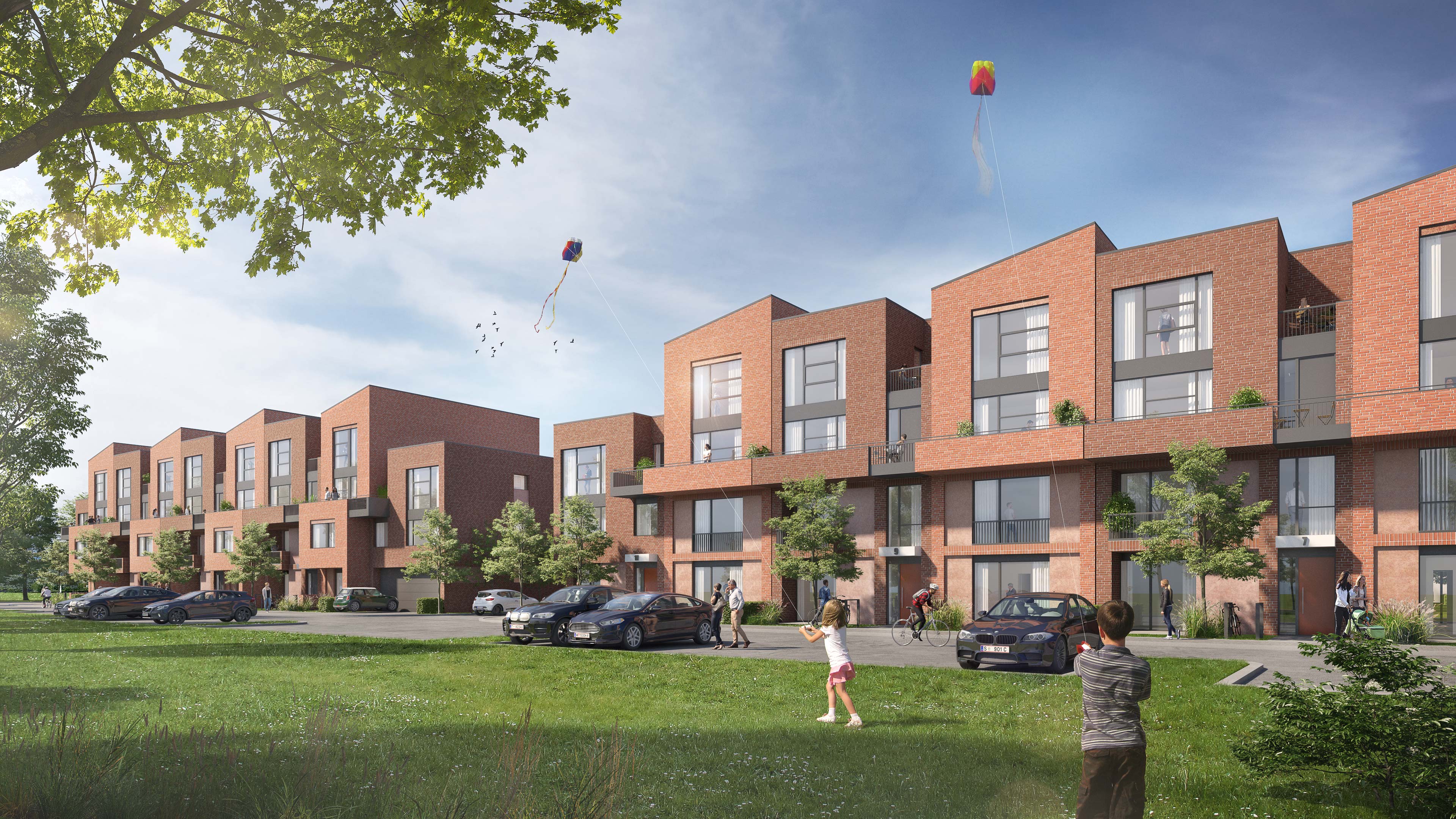The goal was to design a neighborhood that is somewhat different in terms of content, despite a clear and rectangular B-plan.
Stacked maisonettes and a number of apartments form an ensemble within several rows of houses, which at first glance rather resembles the classic layout of a row house development.
Small play streets, which are accompanied on the right and left by this row development, are intended to create a family and community atmosphere and to take up the feel-good character of the residential streets of the Bremer Haus.
The clear grid of individual plots of two different sizes offers the possibility to create the effect of a row house development instead of an elongated residential block. Contentwise vllt. a contradiction but exactly therefore so exciting, the representation of the contentwise variety was important to us.
This is created on the one hand by the change of the facing stone per plot, and on the other hand, different open spaces, recesses and oriels should create a different image, depending on the angle of view.
The northern building block running along Johann-Jacobs-Strasse takes up the image of the surrounding shed roofs through individual sloping roof elements and forms a counterpart to the GEWOBA multi-story building that is being constructed. We see here rather a somewhat calmer appearance. Two clinker colors show a subdivision, but also combine to form a whole.
Ziel war es, trotz eines klaren und rechtwinklig ausgerichteten B-Planes, ein Quartier zu entwerfen, welches inhaltlich doch etwas anders ist.
Gestapelte Maisonetten und eine Anzahl von Etagenwohnungen bilden innerhalb mehrerer Häuserzeilen ein Ensemble, welches im ersten Moment eher an die klassischen Aufteilung einer Reihenhausbebauung erinnert.
Kleine Spielstraßen, die rechts und links durch diese Zeilenbebauung begleitet werden, sollen eine familiäre und gemeinschaftliche Atmosphäre erzeugen und den Wohlfühlcharakter der Wohnstraßen des Bremer Hauses aufnehmen.
Die klare Rasterung in einzelne Parzellen von zwei unterschiedlichen Größen bietet die Möglichkeit anstelle eines länglichen Wohnriegels die Wirkung einer Reihenhausbebauung zu erzeugen. Inhaltlich vllt. ein Widerspruch aber gerade deswegen so spannend, war uns die Darstellung der inhaltlichen Vielfalt wichtig.
Erzeugt wird dies zum einen durch den Wechsel des Verblendsteins je Parzelle, zum anderen sollen unterschiedliche Freisitze, Einschnitte und Erker ein unterschiedliches Bild, je nach Blickwinkel erzeugen.
Der entlang der Johann-Jacobs-Straße verlaufende nördliche Gebäuderiegel nimmt durch einzelne Schrägdachelemente das Bild der umliegenden Sheddächer auf und bildet ein Gegenüber zum entstehenden Geschossbaus der GEWOBA. Wir sehen hier eher ein etwas ruhigeres Erscheinungsbild. Zwei Klinkerfarben zeigen eine Unterteilung , verbinden sich jedoch ebenso zu einem Gesamten.



