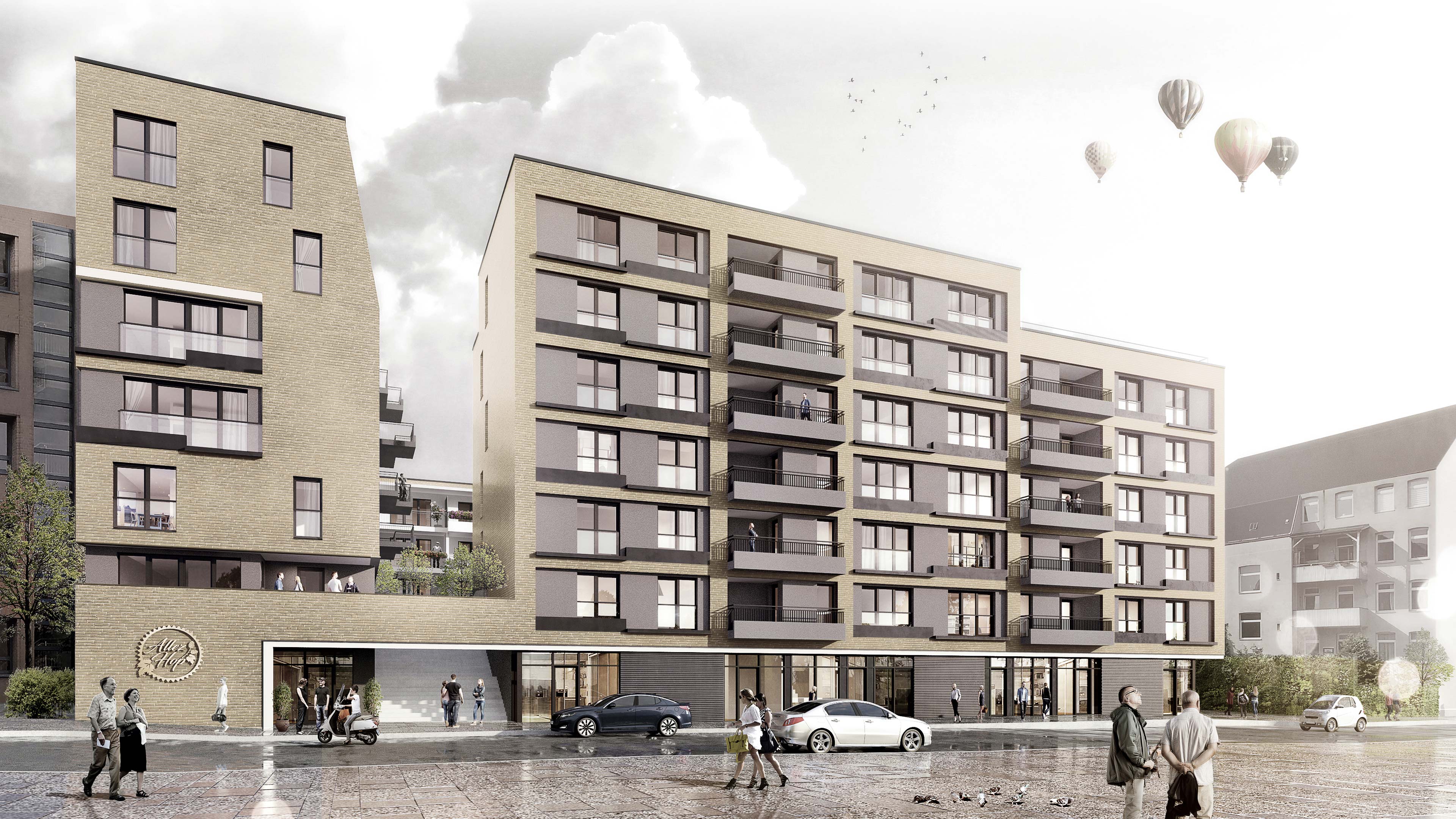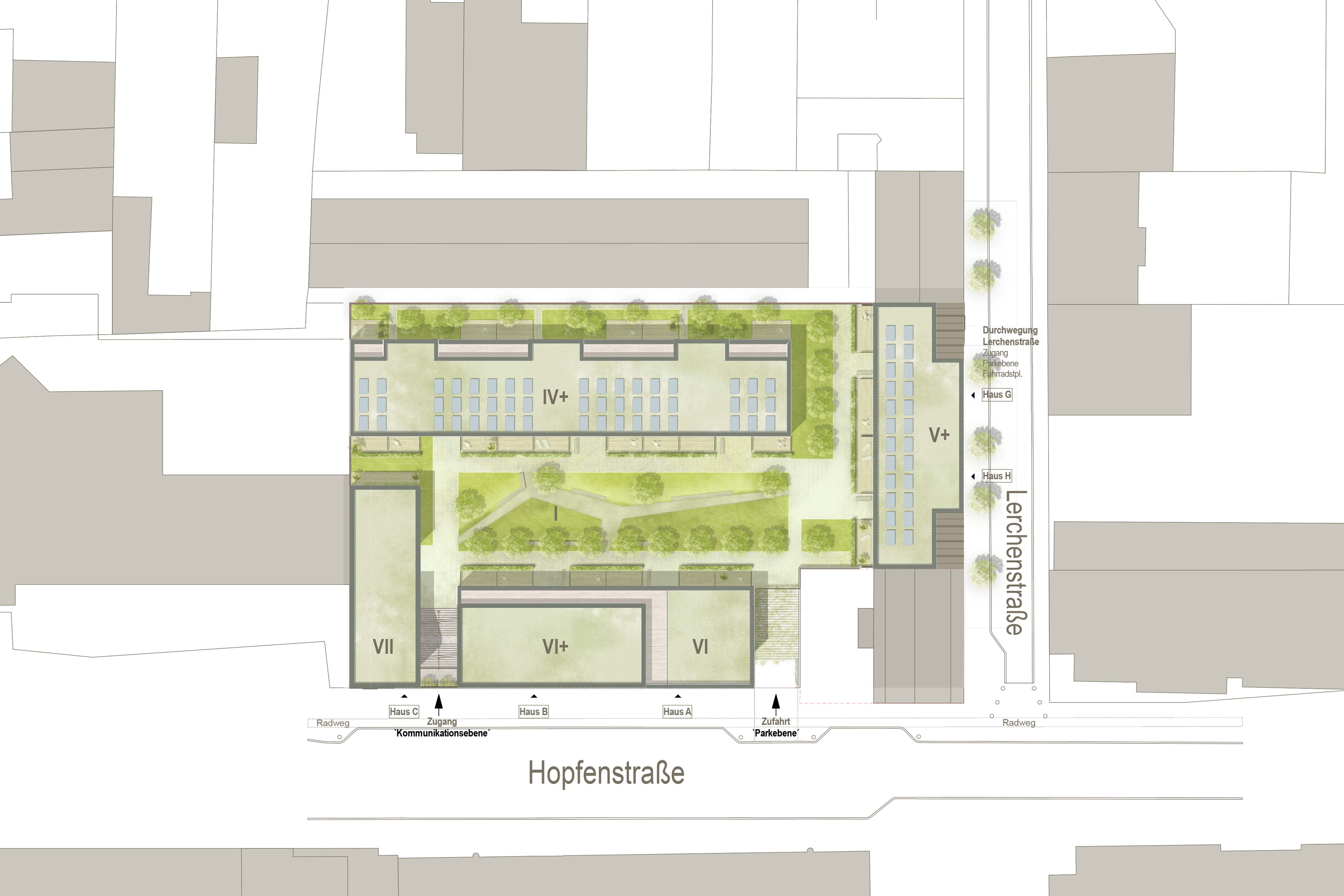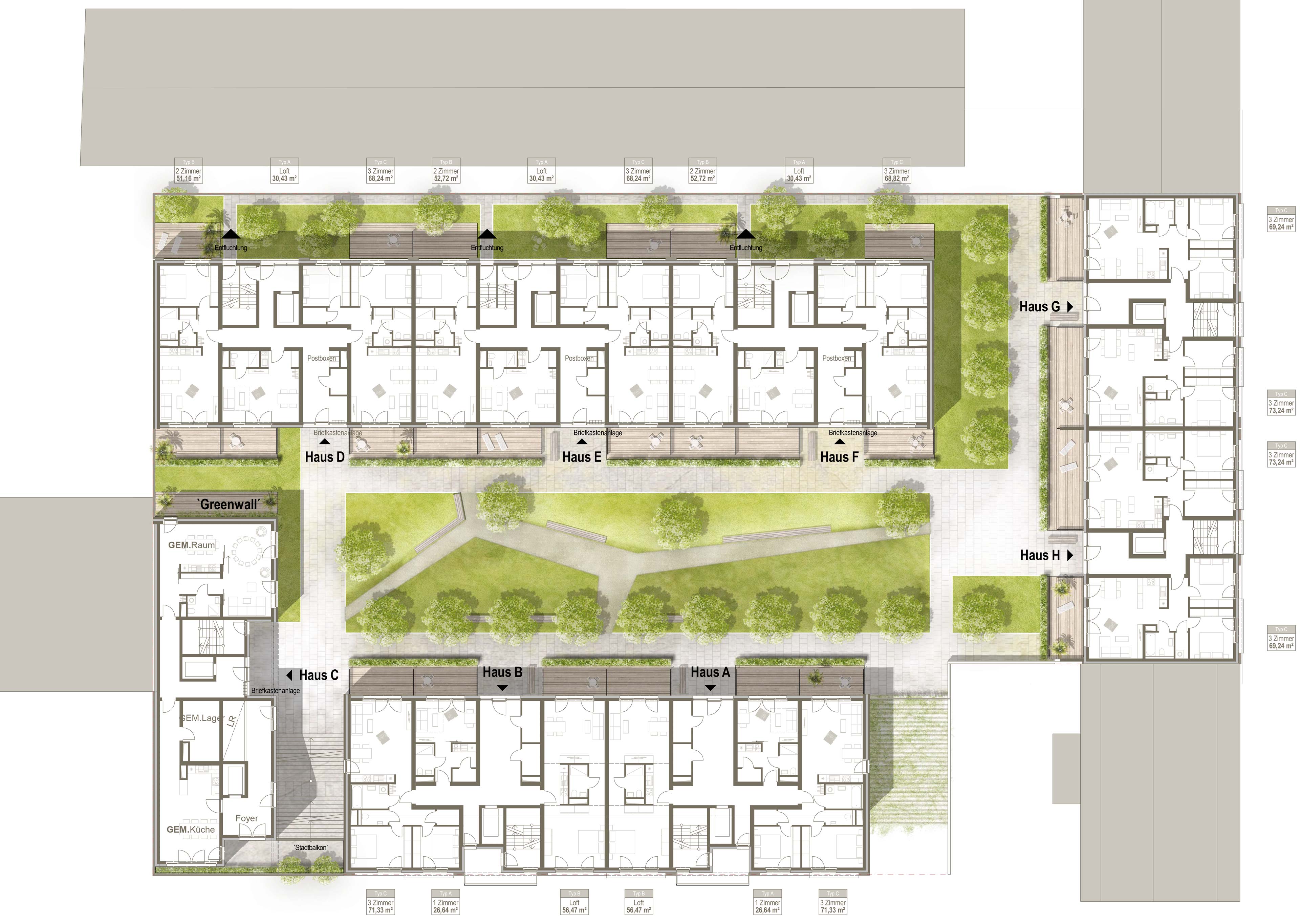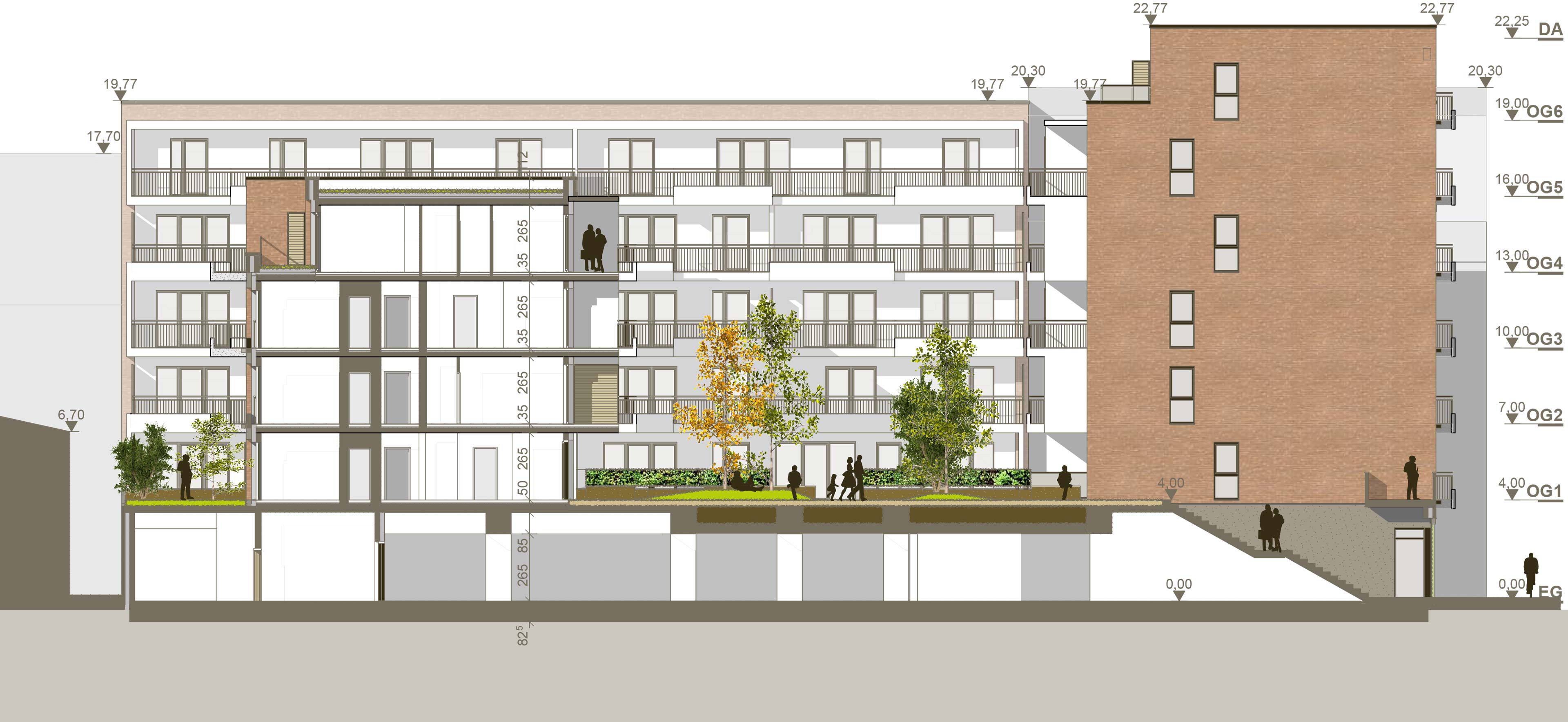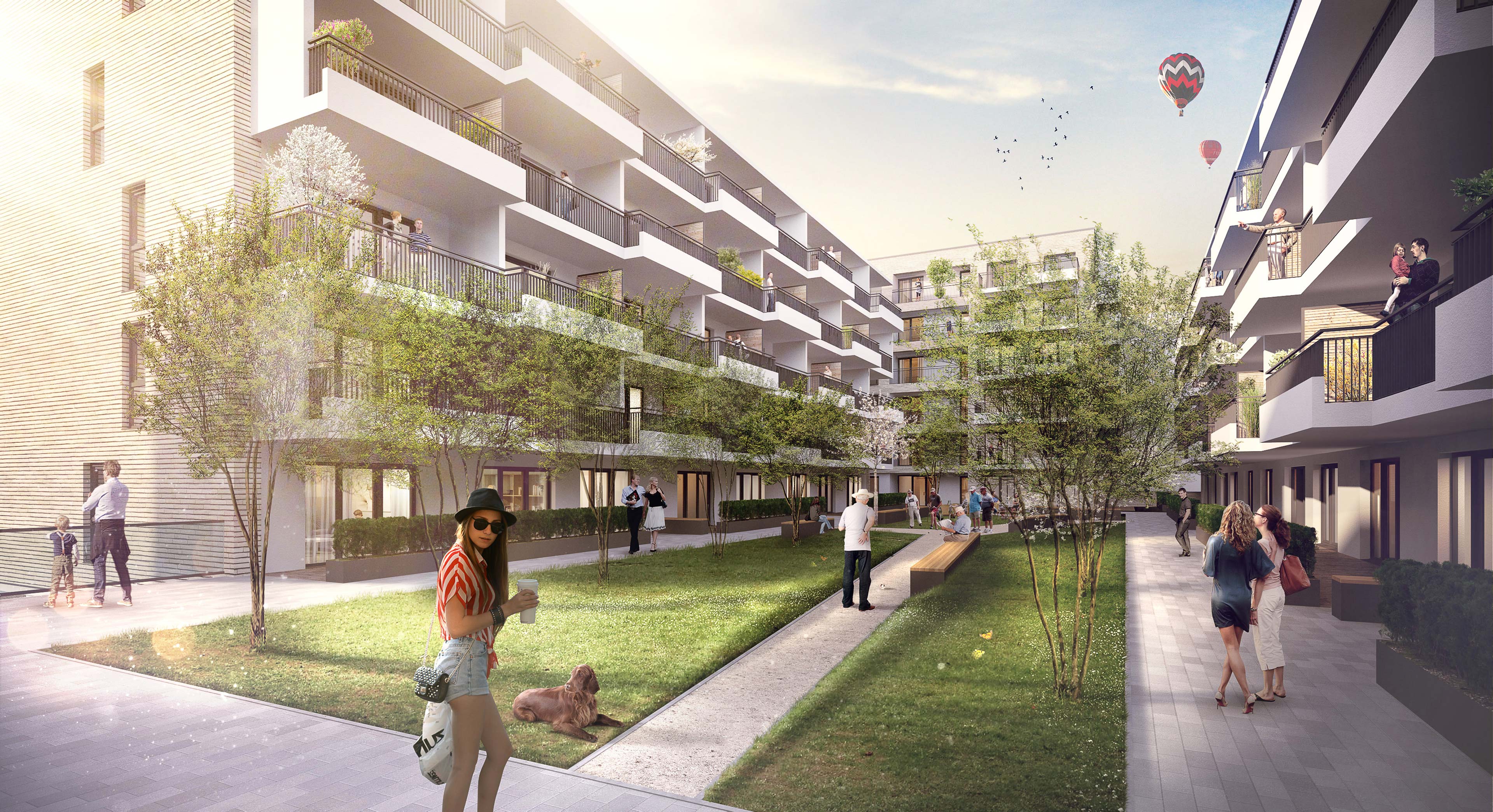In order to give the site a foothold in the existing context, the edge of the block has to be closed.
The necessity of a parking level in the first floor area causes the creation of a residential level above the first floor level. The present design makes this necessity an issue. For all planned buildings, their main access or further access is from this elevated level.
Thus, a ‚communication level‘ is created, which is a distributor and meeting point. To create the quality of stay, a kind of internal park is planned here, which provides the apartments with an attractive view and at the same time is the heart of the new quarter.
For the development of this attractive zone and for the clear structuring of the block edge, a generous open staircase is planned here, which allows good accessibility to the interior of the quarter. This deliberately placed joint creates a head building, which at the same time contributes to the address formation.
Two common rooms are therefore located here. One facing the park in the interior, the other with a city balcony facing Hopfenstraße. The ensemble of the joint, the head building, the city balcony for all and the adjacent residential block give the street space a foothold and the neighborhood an individual face along the street. This image is consistently taken up along Lerchenstraße. Here, the neighborhood looks outward, so to speak.
Um dem Ort Halt im bestehenden Kontext zu geben muß der Blockrand geschossen werden.
Die Notwendigkeit einer Parkebene im Erdgeschossbereich bewirkt die Erzeugung einer Wohnebene oberhalb der Erdgeschossebene. Der vorliegende Entwurf macht diese Notwendigkeit zum Thema. Für alle geplanten Gebäude befindet sich deren Haupterschließung oder weitere Erschließungsmöglichkeit von dieser erhobenen Ebene.
Es entsteht somit eine ´Kommunikationsebene´, die Verteiler und Treffpunkt ist. Zur Schaffung der Aufenthalts-qualität ist hier eine Art interner Park geplant , der den Wohnungen einen attraktiven Ausblick verschafft und gleichzeitig Herz des neuen Quartiers ist.
Zur Erschließung dieser attraktiven Zone und zur klaren Gliederung des Blockrandes wird hier eine großzügige Freitreppe geplant, die eine gute Erreichbarkeit des Quartiersinneren ermöglicht. Diese bewusst gesetzte Fuge lässt einen Kopfbau entstehen, der gleichzeitig zur Adressbildung beiträgt.
Hier befinden sich daher zwei Gemeinschaftsräume. Einer zum Park im Inneren, der andere mit einem Stadtbalkon zur Hopfenstraße. Das Ensemble aus Fuge, Kopfbau, Stadtbalkon für alle und angrenzendem Wohnriegel geben dem Straßenraum einen Halt und dem Quartier ein individuelles Gesicht entlang der Straße. Dieses Bild wird konsequent entlang der Lerchenstraße aufgenommen. Das Quartier schaut hier sozusagen nach außen.
