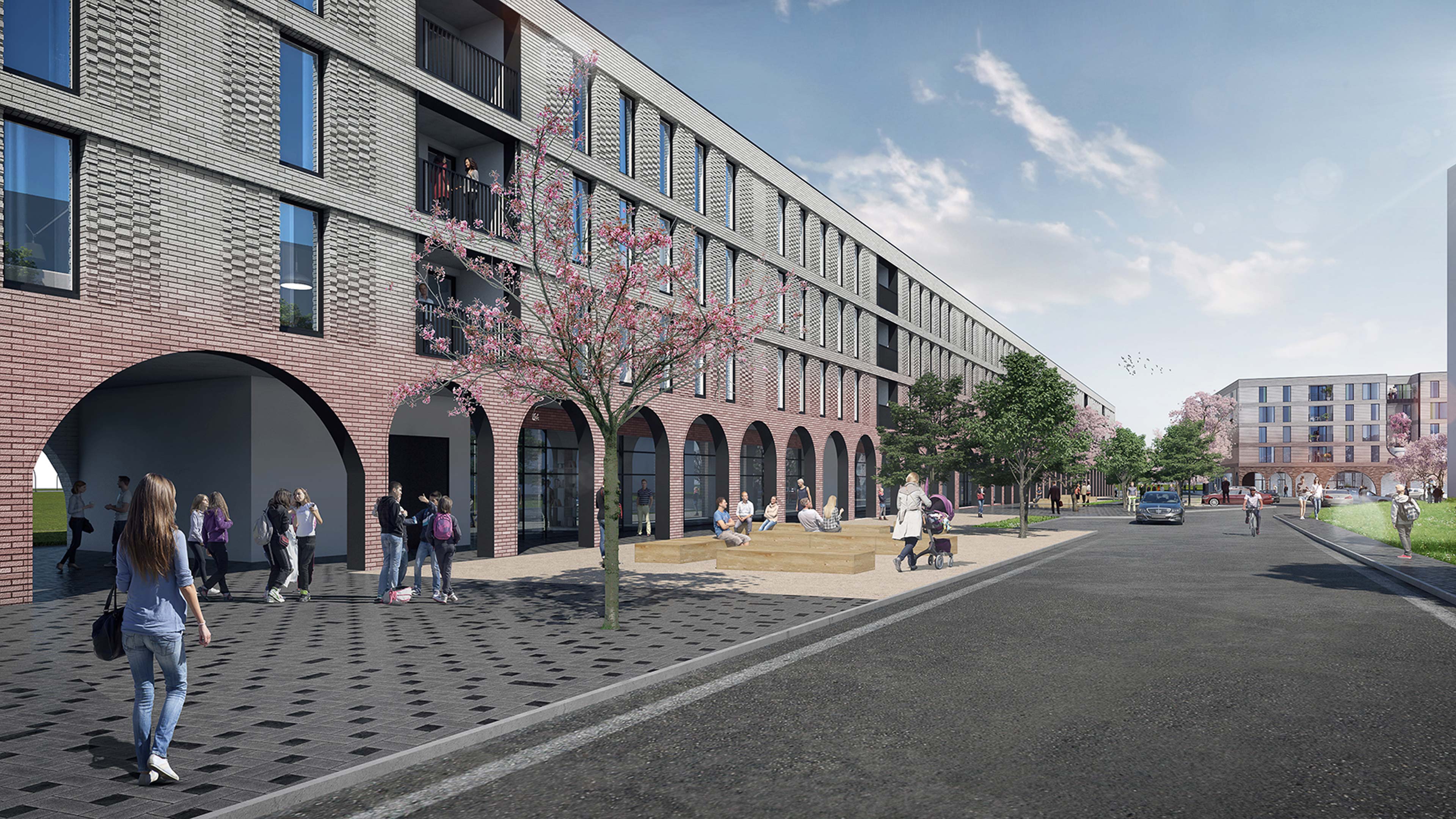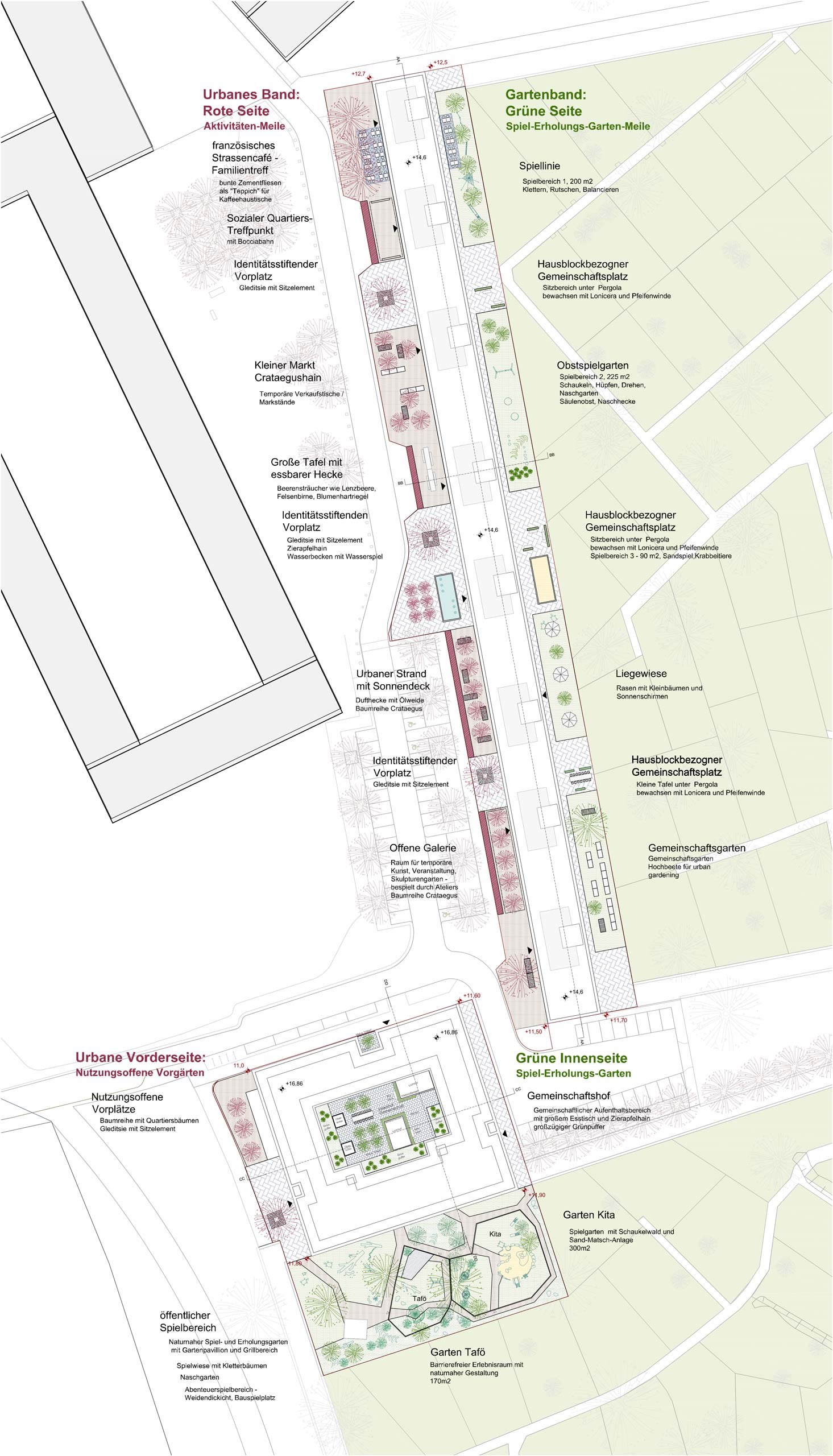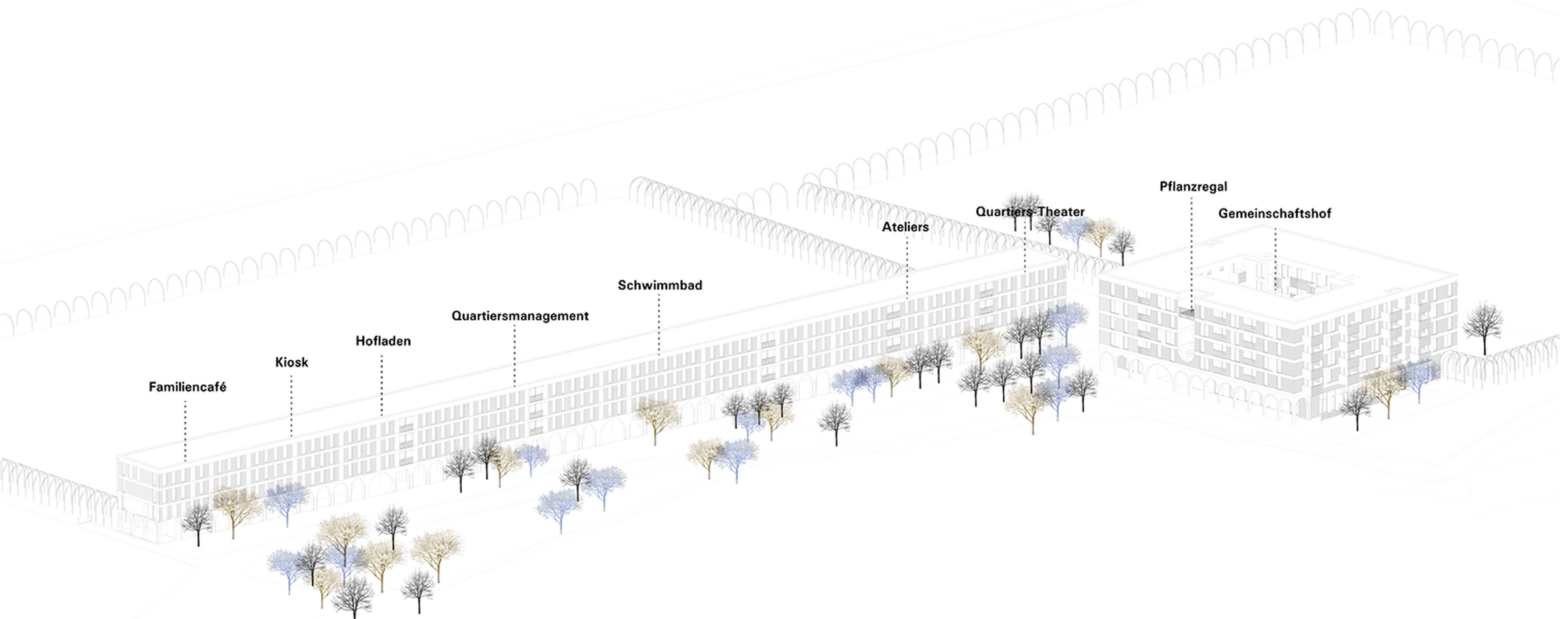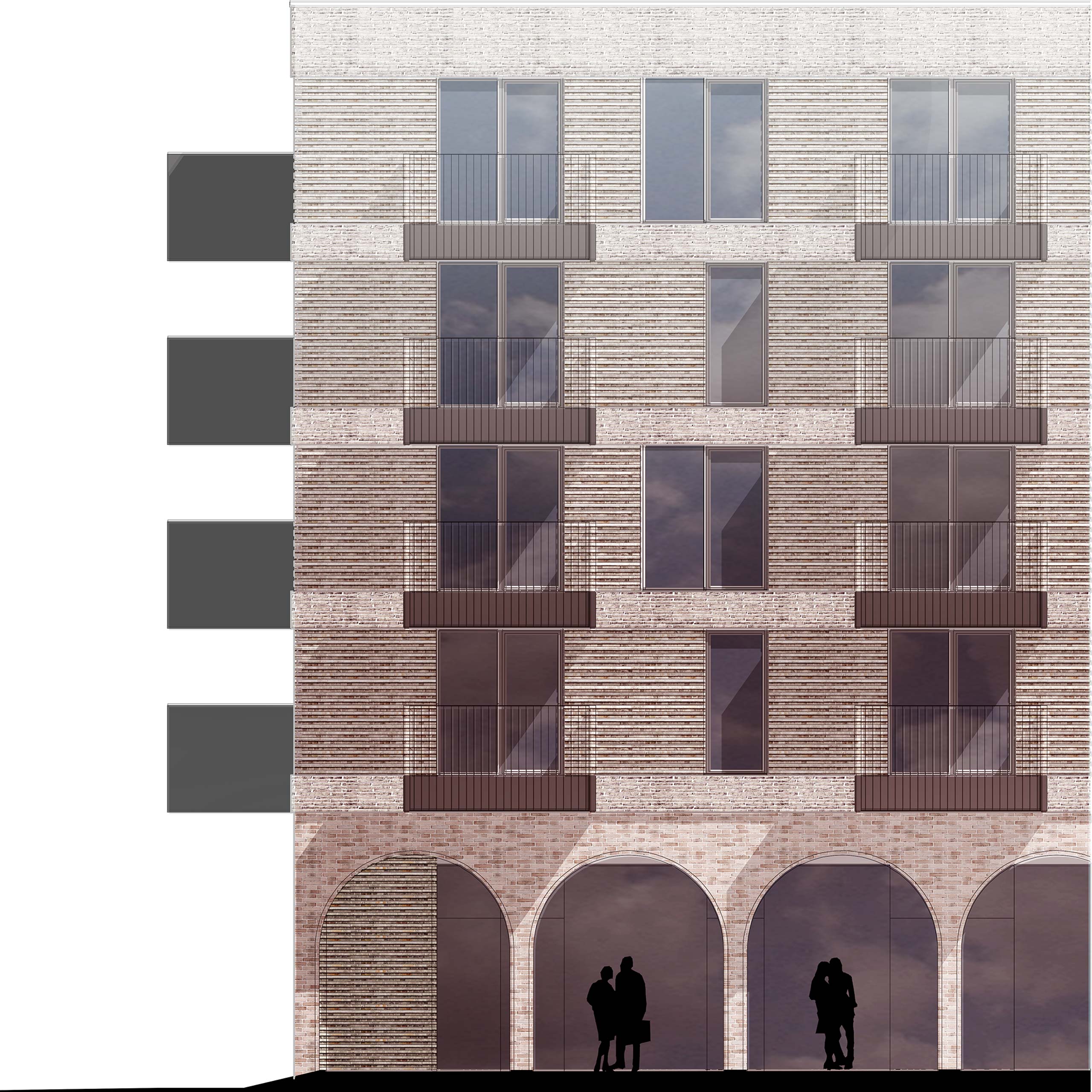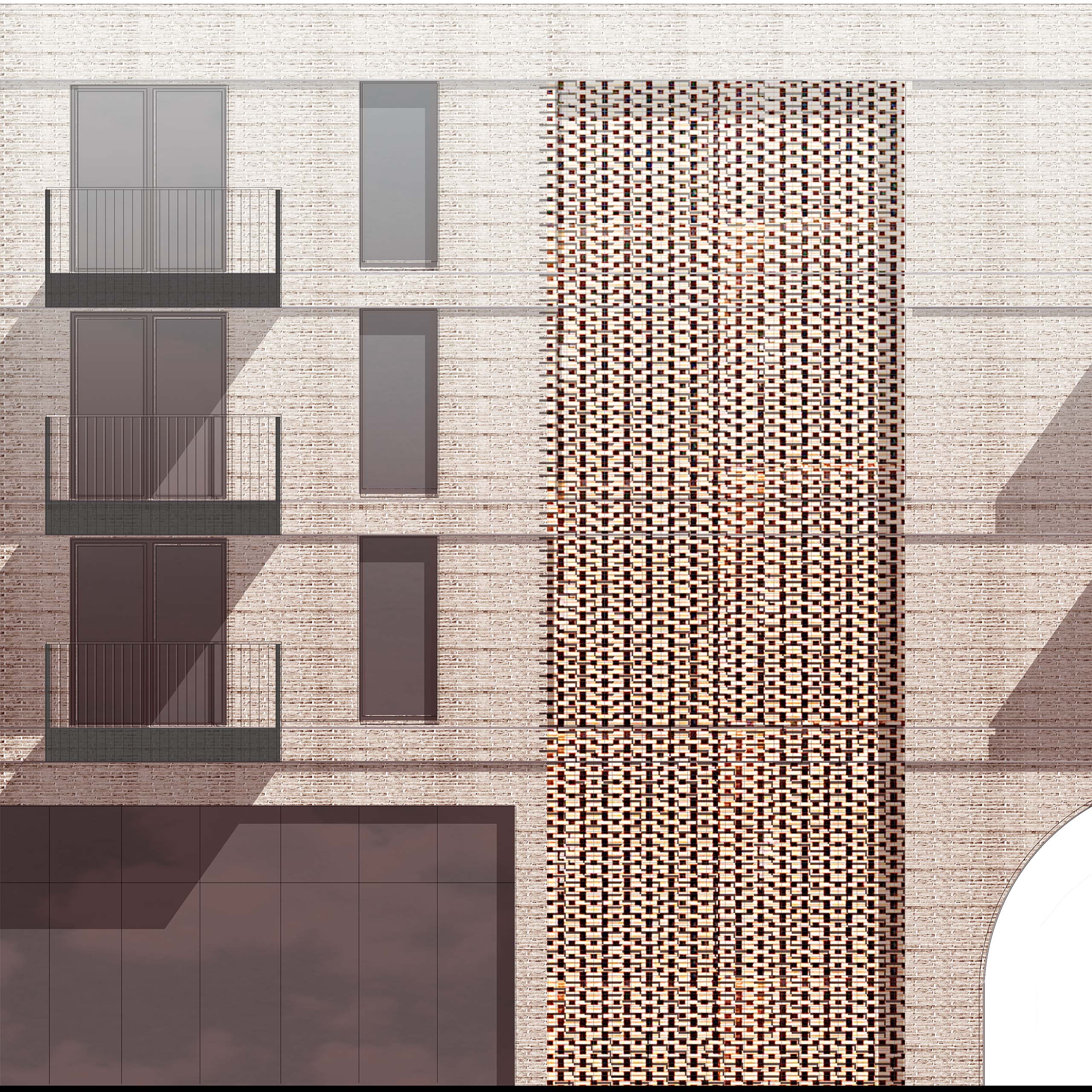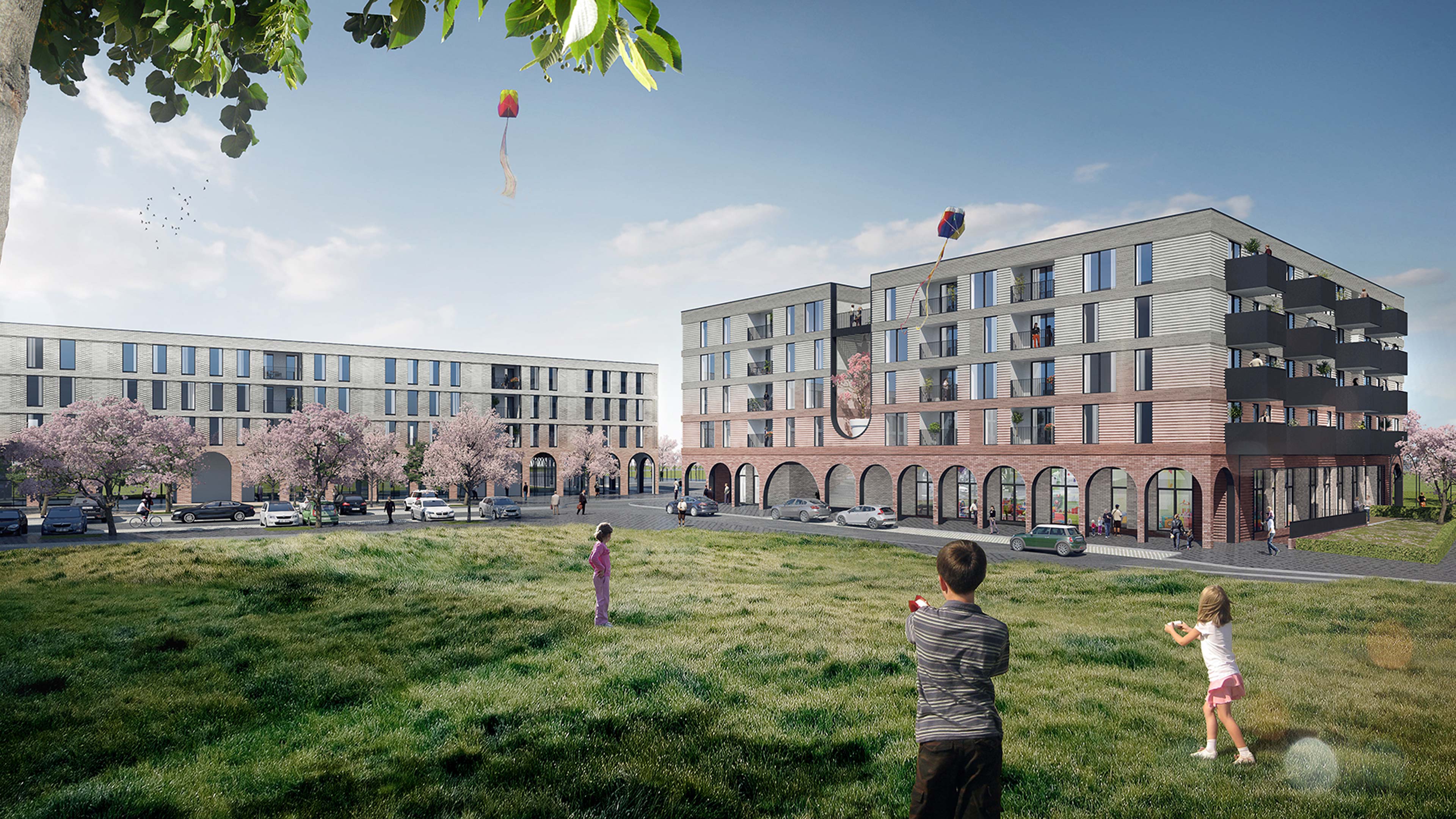In the next few decades, we will „rebuild“ our society in a profound way in order to minimize the consumption of resources. Many things will be used collectively and living together will generally become more social.
This change will affect the areas of buildings – mobility – food and we are laying the foundation for this today with the „CITY OF SHORT WAYS“ and with „PLACES FOR PEOPLE“.
It is a matter of combining living and working, culture and integration, leisure and everyday life. This requires areas within walking distance for housing, commerce, retail, dining, horticulture, studios, doctors, workshops, open spaces, kindergartens, playgrounds, recreational areas, swimming pools and much more. The architecture should promote a „diverse“ society, create an interconnected neighborhood, and eliminate the need for individual mobility in the first place.
A comprehensive catalog of specifications, including detailed facade and surrounding design, was provided with the brief. The basic structure is largely fixed by building volumes, housing specifications, development and functions. Nevertheless, the aim is to develop an attitude and to deal with the specifications in a playful way.
In den nächsten Jahrzehnten werden wir unsere Gesellschaft tiefgreifend „umbauen“ um den Ressourcenverbrauch zu minimieren. Viele Dinge werden gemeinschaftlich genutzt und das Zusammenleben wird generell sozialer werden.
Dieser Wandel wird die Bereiche Gebäude – Mobilität – Ernährung betreffen und die Grundlage dafür legen wir heute mit der „STADT DER KURZEN WEGE“ und mit „ORTE FÜR MENSCHEN“.
Es geht darum Wohnen und Arbeiten, Kultur und Integration, Freizeit und Alltag gilt es miteinander zu verbinden. Dazu bedarf es fußläufig erreichbarer Flächen für Wohnen, Gewerbe, Einzelhandel, Essen, Gartenbau, Atelier, Ärzte, Werkstätten, Freiräume, Kindergarten, Spielplätze, Erholungsareale, Schwimmbäder und vieles mehr. Die Architektur soll eine »vielfältige« Gesellschaft fördern, ein vernetztes Quartier schaffen und individuelle Mobilität erst gar nicht notwendig machen.
Mit der Aufgabenstellung wurde ein umfangreicher Katalog an Vorgaben bis hin zur detaillierten Fassaden und Umfeldgestaltung mitgeliefert. Die grundlegende Struktur ist durch Baukörper, Wohnungsvorgaben, Erschließung und Funktionen großteils fixiert. Trotzdem geht es darum eine Haltung zu entwickeln und mit den Vorgaben spielerisch umzugehen.
