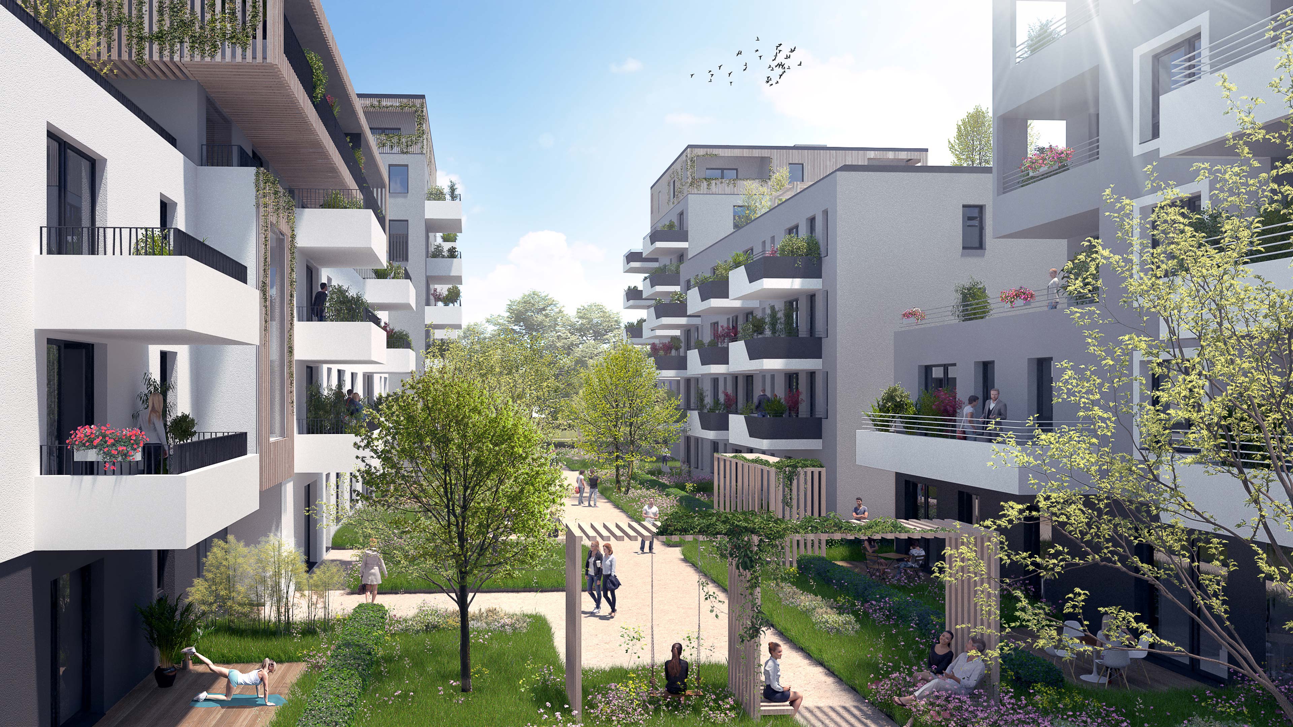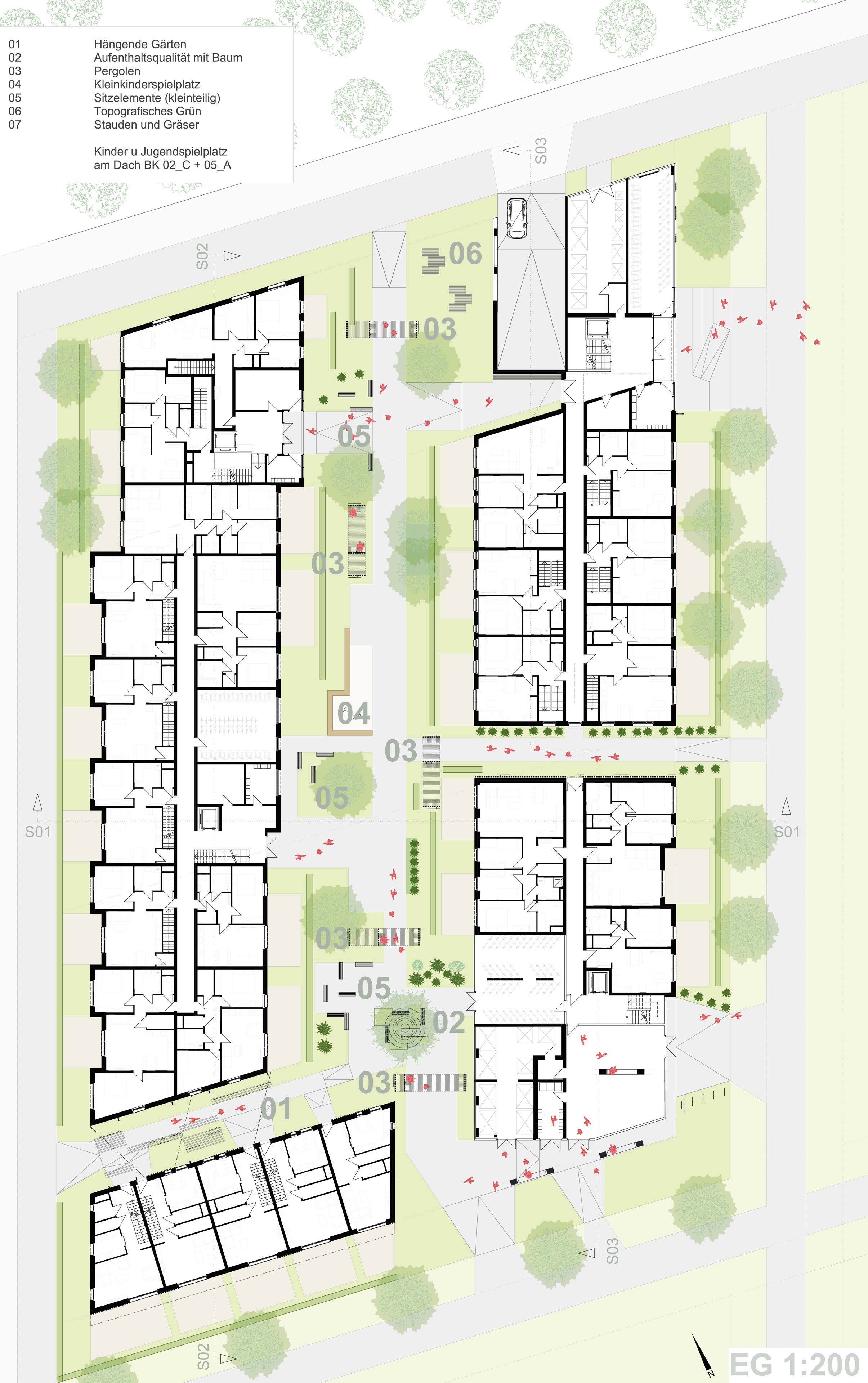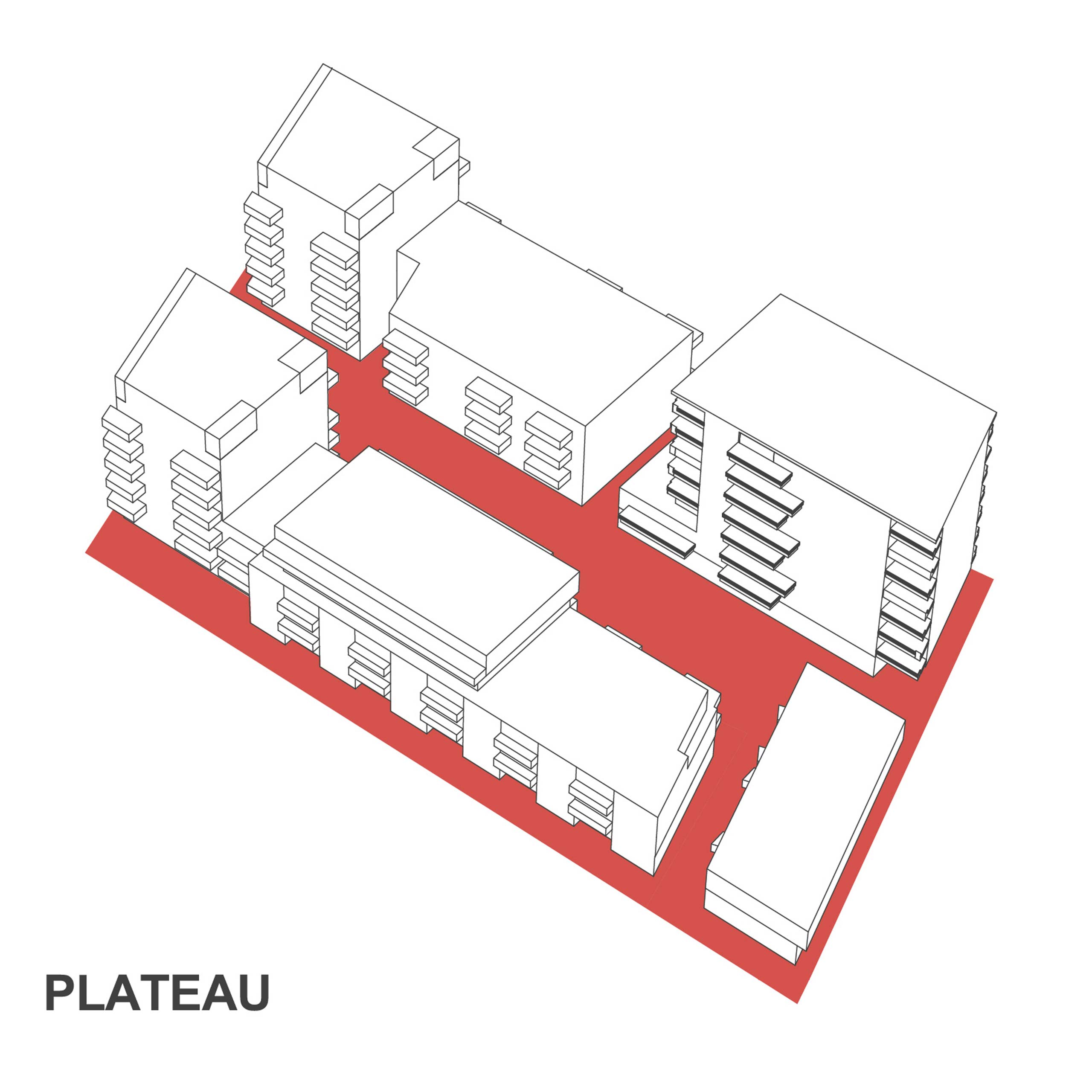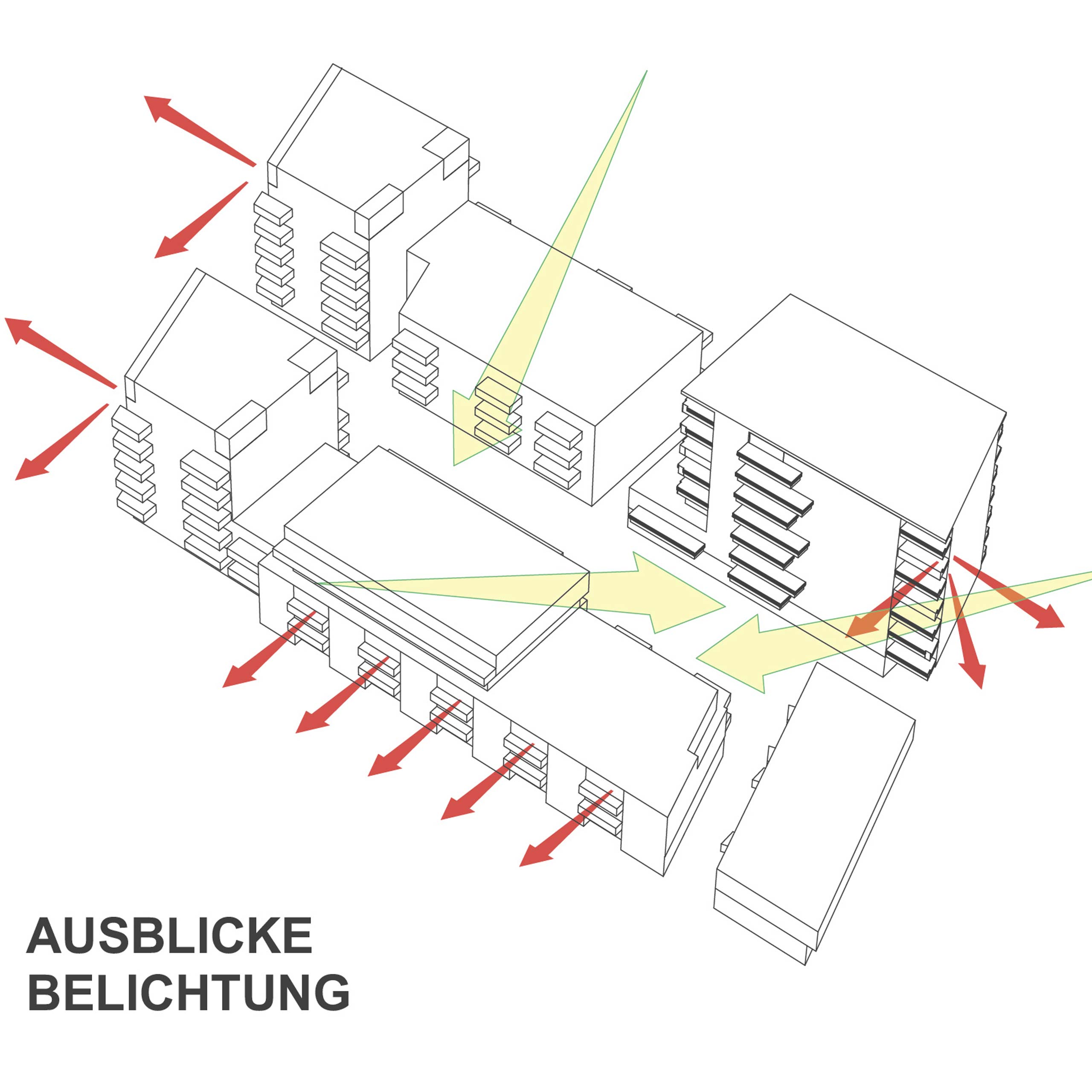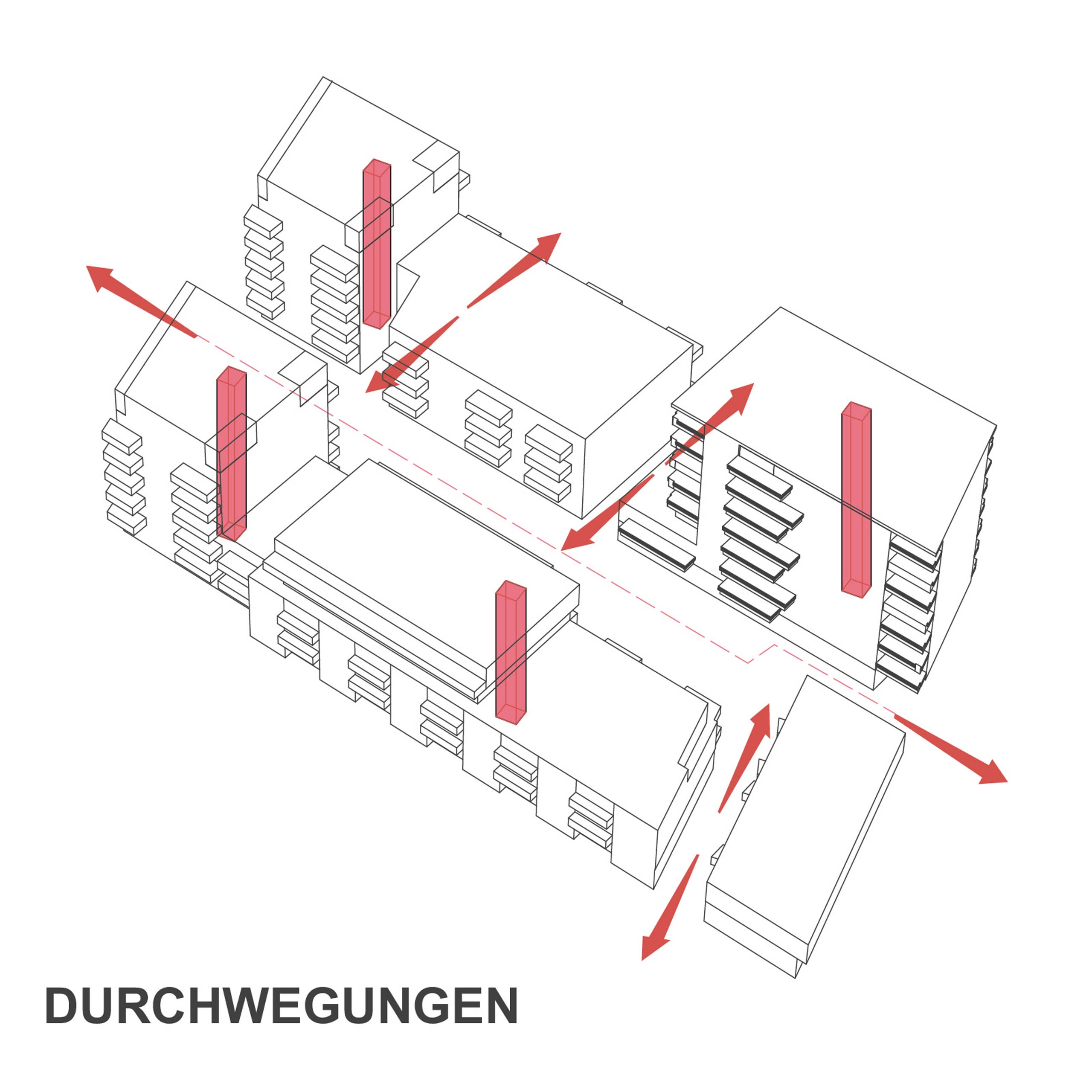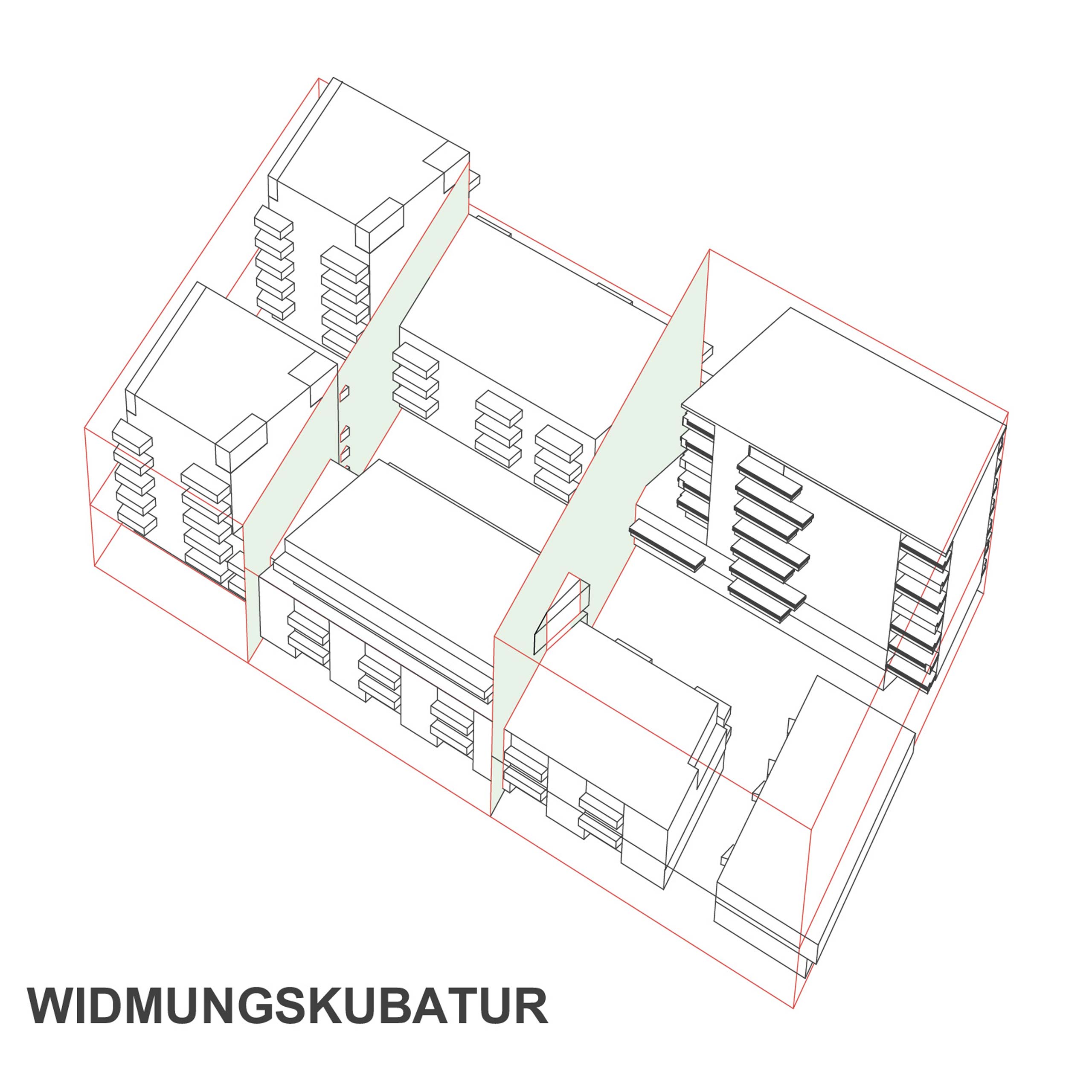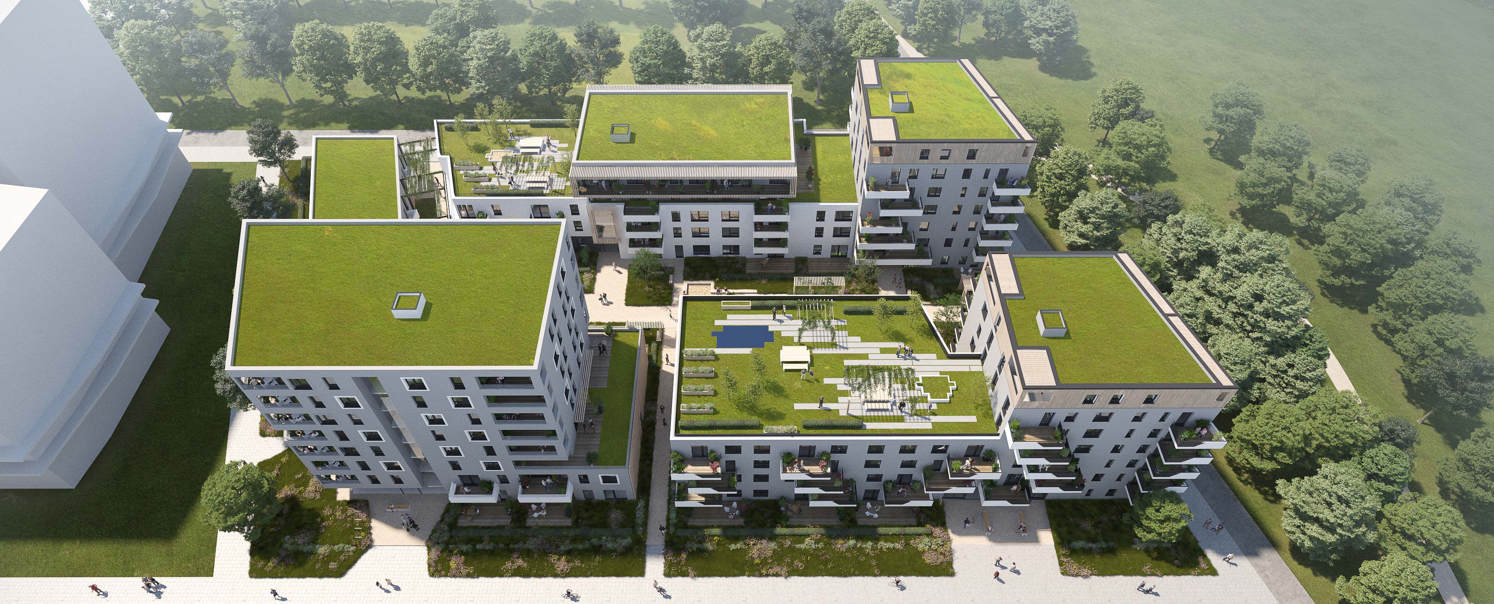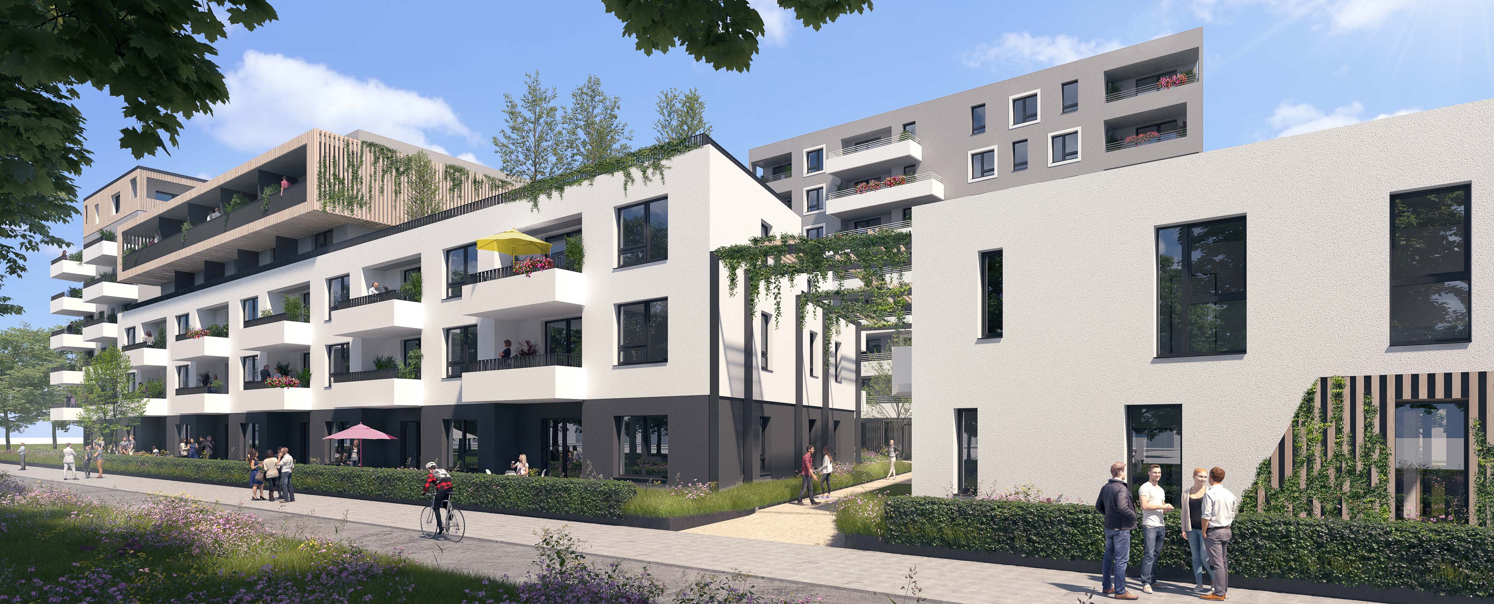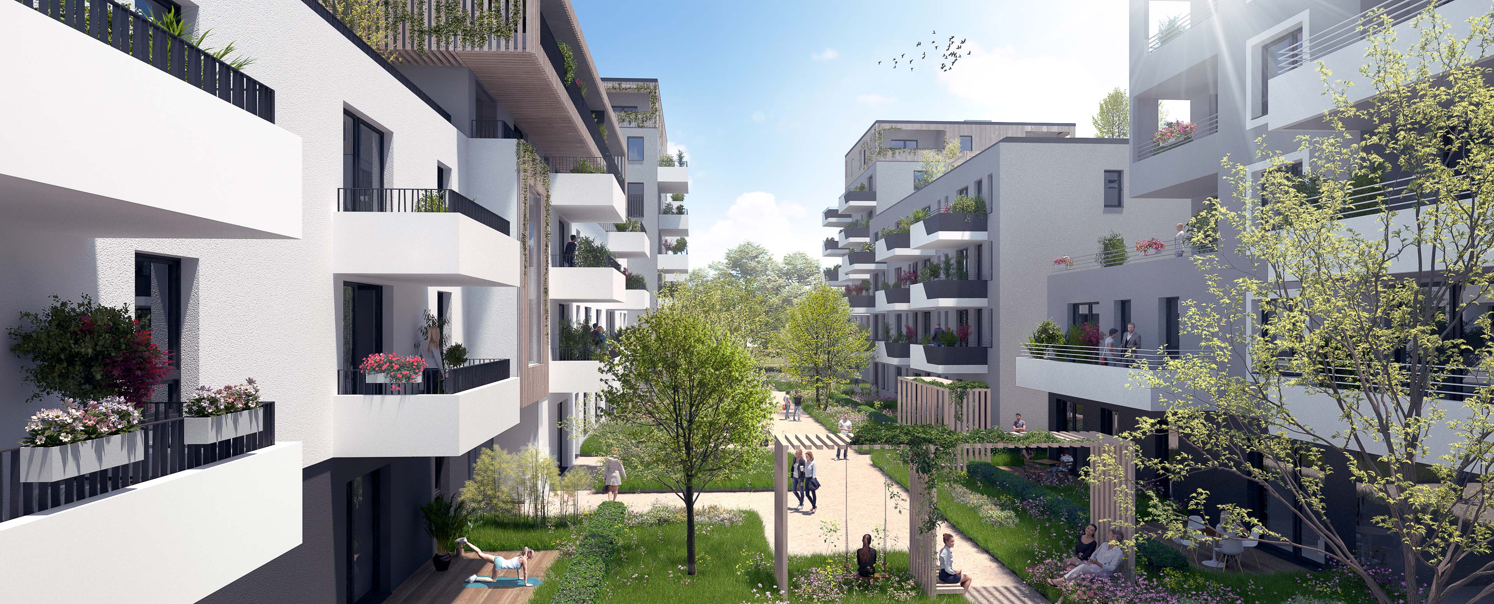At the building site on the edge of the quarter, a permeable positioning of the buildings in relation to one another a small-scale, good density is created. The entire area floats on a plateau that separates the which connects the passageways of the area with the open areas in front of the from the open areas in front of the ground floor apartments. slightly differentiated in height.
The result is a well tolerated coexistence of semi-public and private. In dealing with economic tract depths, the interplay of heights of the play of heights of the building structures gives each apartment a special quality to each apartment. From the park view to the wide view up to the O-W through solution.
Through targeted visual references and passageways, an opening to the EPK and SWW areas, the development allows and light for a mutual enhancement with the surrounding enhancement with the surrounding area.
The variety of green spaces contributes a good microclimate, a healthy succession of sheltered-shaded and sun-flooded open spaces and sun-flooded open spaces. The special attention of the design lies on good facade solutions or facade spaces.
Am Baufeld in Randlage des Quartiers wird über eine Durchlässige Positionierung der Baukörper zueinander eine kleinteilige, gute Dichte geschaffen. Das gesamte Areal schwebt auf einem Plateau welches die Durchwegungen des Areals von den, der EG Wohnungen vorgelagerten Freibereichen in der Höhe leicht differenziert.
Es entsteht ein gut verträgliches Nebeneinander von Halböffentlich und Privat. Im Umgang mit wirtschaftlichen Trakttiefen schafft das Höhenspiel der Baukörper jeder Wohnung eine besondere Qualität zu geben. Vom Parkblick über den Weitblick bis zur O-W Durchgesteckten Lösung.
Durch gezielte Sichtbezüge und Durchwegungen, ein Öffnen zu den EPK und SWW Flächen lässt die Bebauung Luft und Licht für ein wechselseitiges Aufwerten mit dem Umfeld.
Die Vielfalt an Grünflächen trägt ein gutes Mikroklima, eine gesunde Abfolge von geschützten-verschatteten und sonnengefluteten Freibereichen. Das besondere Augenmerk des Entwurfs liegt auf guten Fassadenlösungen bzw. Fassadenräumen.
