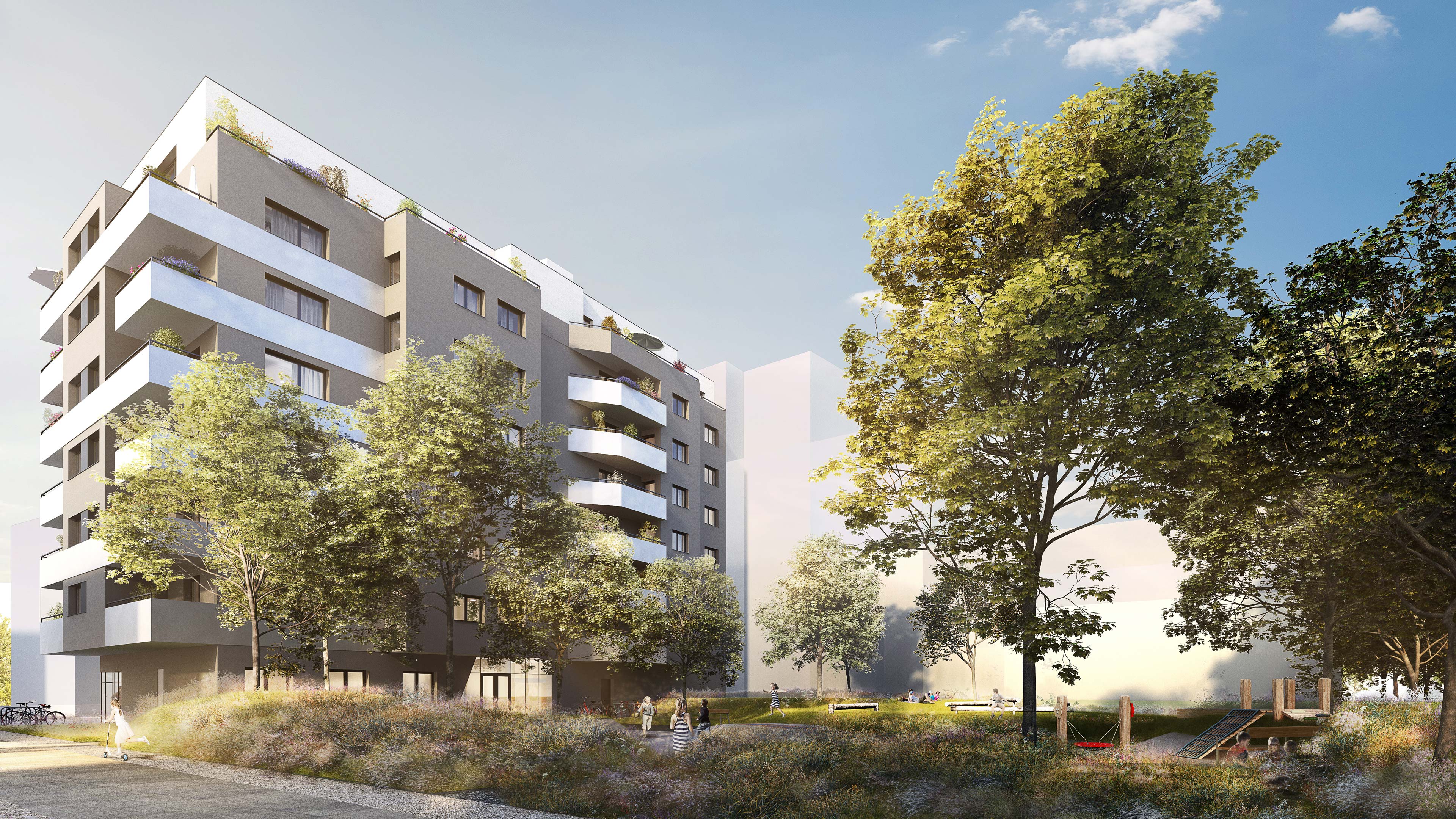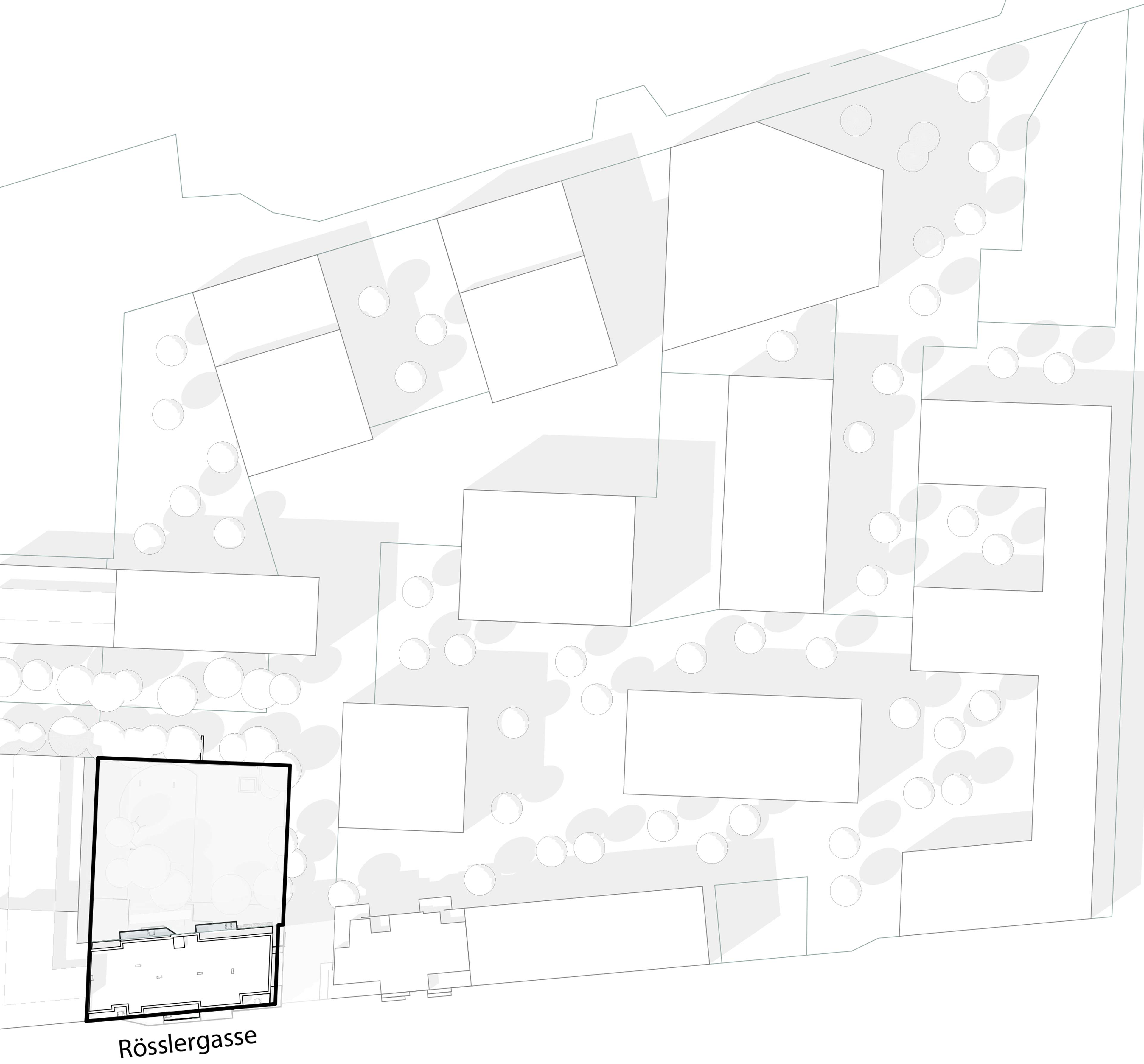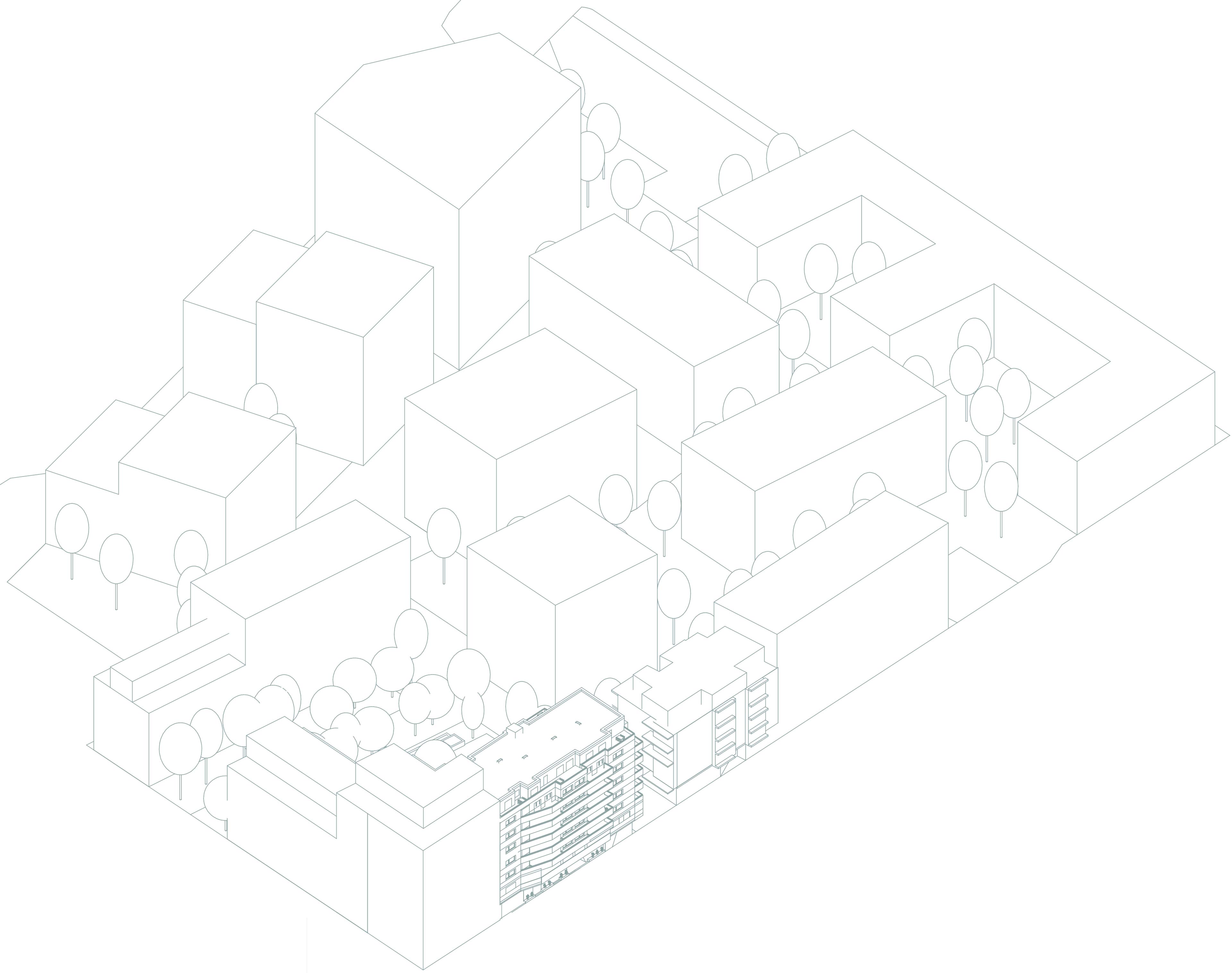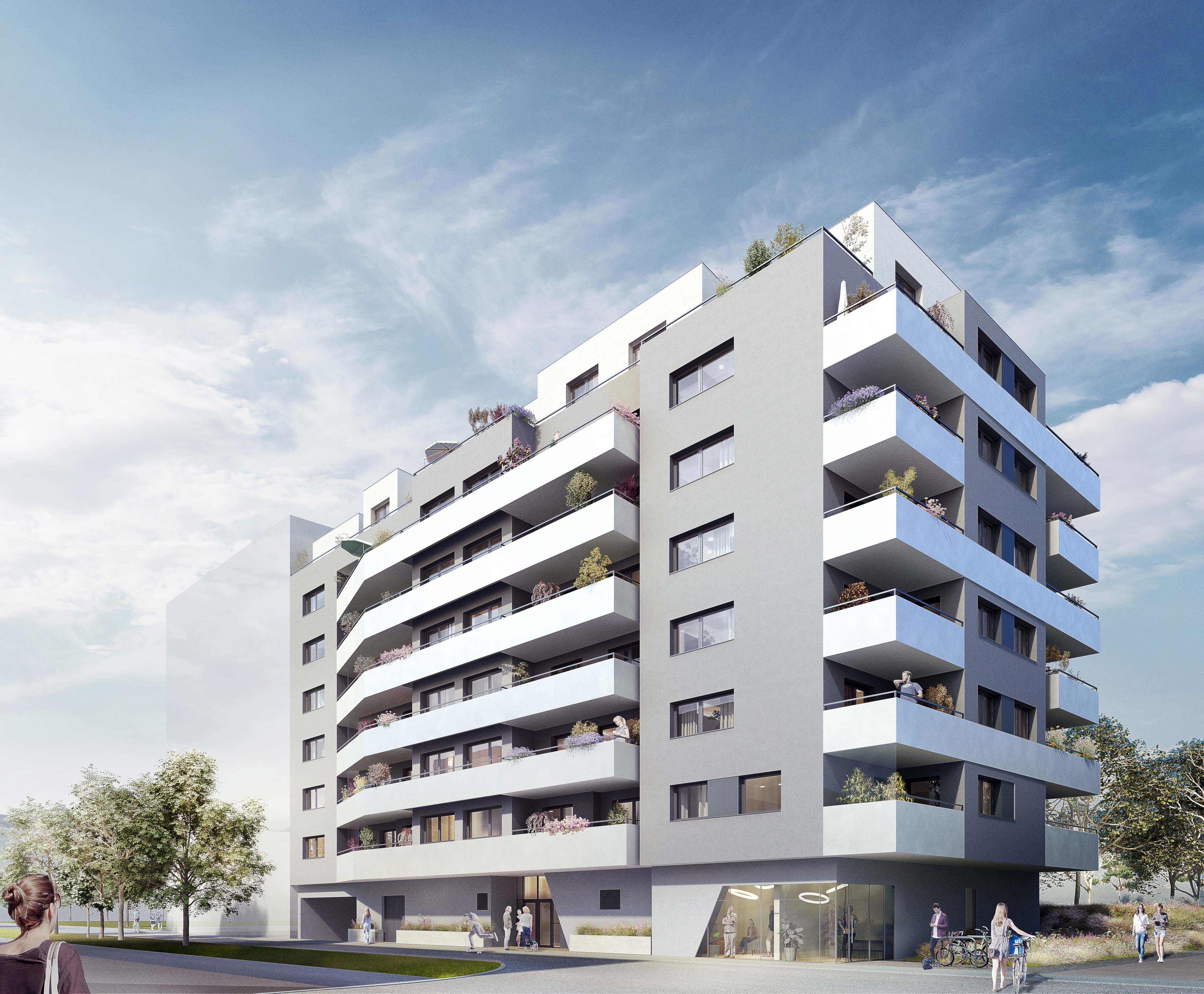The basis of our planning is the result of the cooperative procedure Rößlergasse. In the area of our project of our project a pedestrian passage both from the Rößlergasse and from the adjoining urban development area development area to the south to the nearby subway station.
On the one hand, our building thus captures the alignment of the street, and on the other hand, it is to be seen as a „gateway“ to the adjoining neighborhood. It thus has a connecting function from the urban street space to the rather quieter and semi-private network of paths and the open spaces behind it. As a „landmark“, it is intended to serve as a means of orientation and, with its striking architecture and continuous balcony bands, to have a high recognition and identification value.
The design of the building with its continuous light balcony bands, the darker color of the façade and the lightly the brightly contrasted attic creates a homogeneous, clearly structured building. The balcony bands the structured façade into a single design unit, while the sloping surfaces additionally smooth out the building The slopes additionally smooth the building and give a clear direction to what is otherwise rigid.
Towards the §53 path in the east, the building dissolves somewhat and thus better opens the way into the neighborhood. The facade jumps back from the building line, the balconies and oriels project only slightly to make the passageway striking, but not necessarily so. to make the passageway distinctive but not necessarily narrow.
The glass façade of the surgery on the ground floor is drawn across the corner and thus creates a transparency and a view to the open space behind it.
Grundlage unserer Planung ist das Ergebnis des kooperativen Verfahrens Rößlergasse. Dieses sieht im Bereich unseres Projektes eine fußläufige Durchwegung sowohl von der Rößlergasse als auch von dem im Süden anschließenden Stadtentwicklungsgebiet zur nahen U-Bahn Station vor.
Unser Gebäude fasst also einerseits die Straßenflucht, andererseits ist es als „Tor“ zum anschließenden Quartier zu sehen. Es hat also eine verbindende Funktion vom urbanen Straßenraum zum eher ruhigeren und halbprivaten Wegenetz und den dahinterliegenden Freiräumen. Als „Landmark“ soll es zur Orientierung dienen und mit seiner markanten Architektur und den durchgehenden Balkonbändern einen hohen Wiedererkennungs- und Identifikationswert haben.
Die Gestaltung des Baukörpers mit seinen durchgehenden hellen Balkonbändern, der dunkleren Fassadenfarbe und dem hell abgesetzten Dachgeschoss schafft einen homogenen, klar strukturierten Baukörper. Die Balkonbänder fassen die strukturierte Fassade zu einer gestalterischen Einheit zusammen, die ausgebildeten Schrägen glätten den Baukörper zusätzlich und geben dem ansonsten Starren eine eindeutige Richtung.
Zum §53-Weg im Osten löst sich der Baukörper etwas auf und gibt somit besser den Weg frei in das Quartier hinein. Die Fassade springt von der Baulinie zurück, die Balkone und Erker kragen nur in geringem Maße aus um den Durchgang zwar markant aber nicht unbedingt eng zu gestalten.
Die Glasfassade der Ordination im EG wird über Eck gezogen und schafft somit eine Transparenz und Blickbeziehung zum dahinterliegenden Freiraum.



