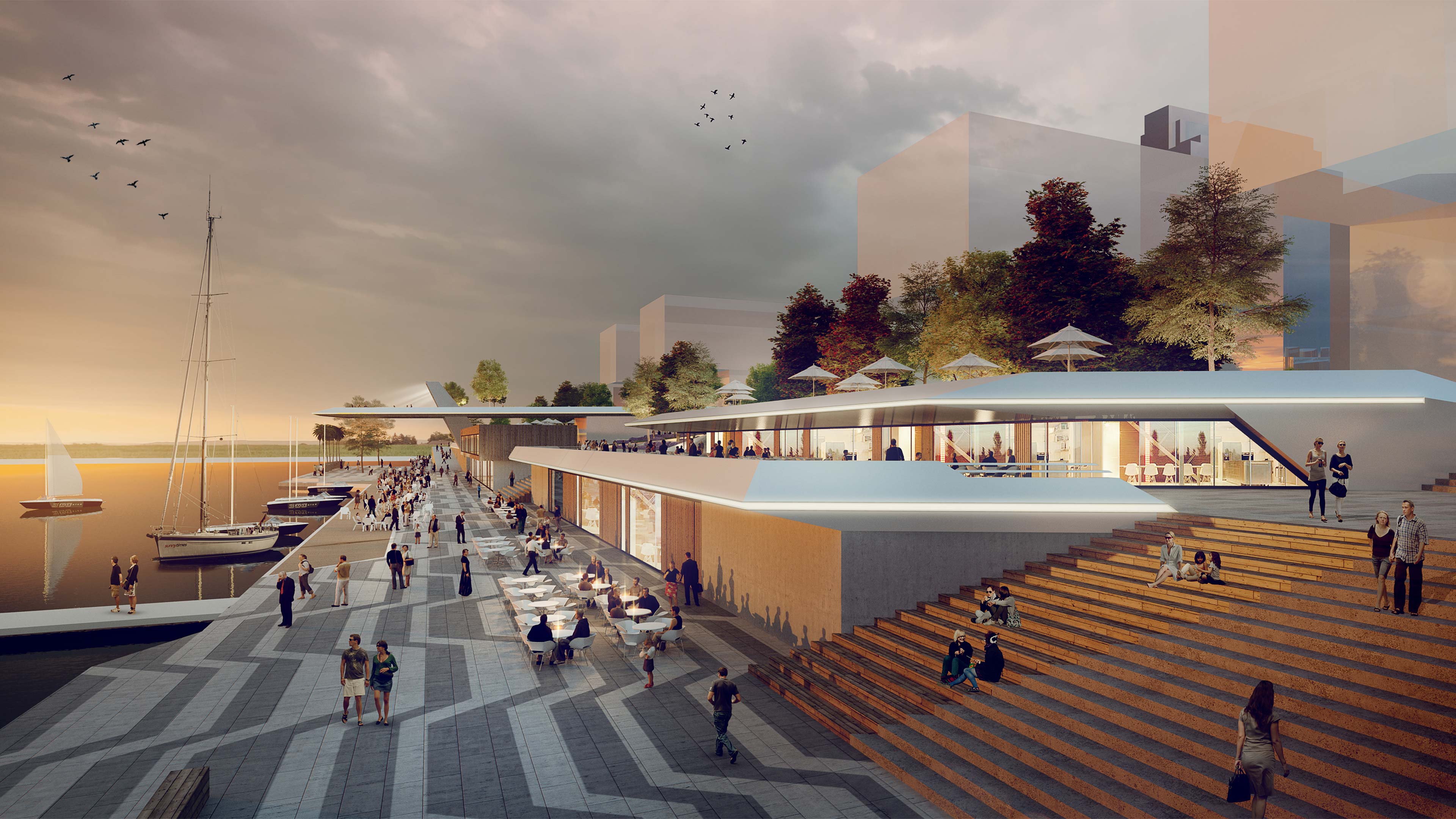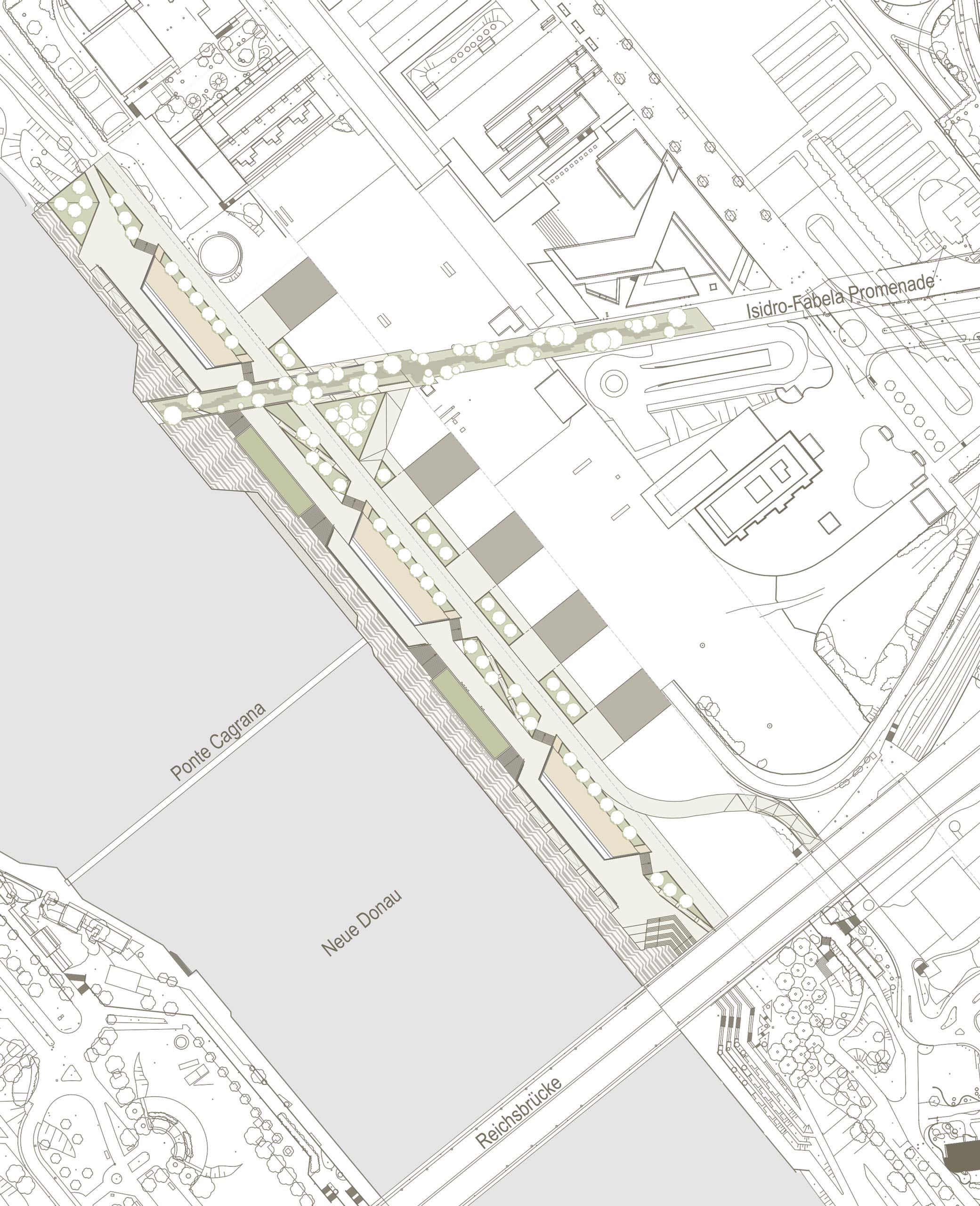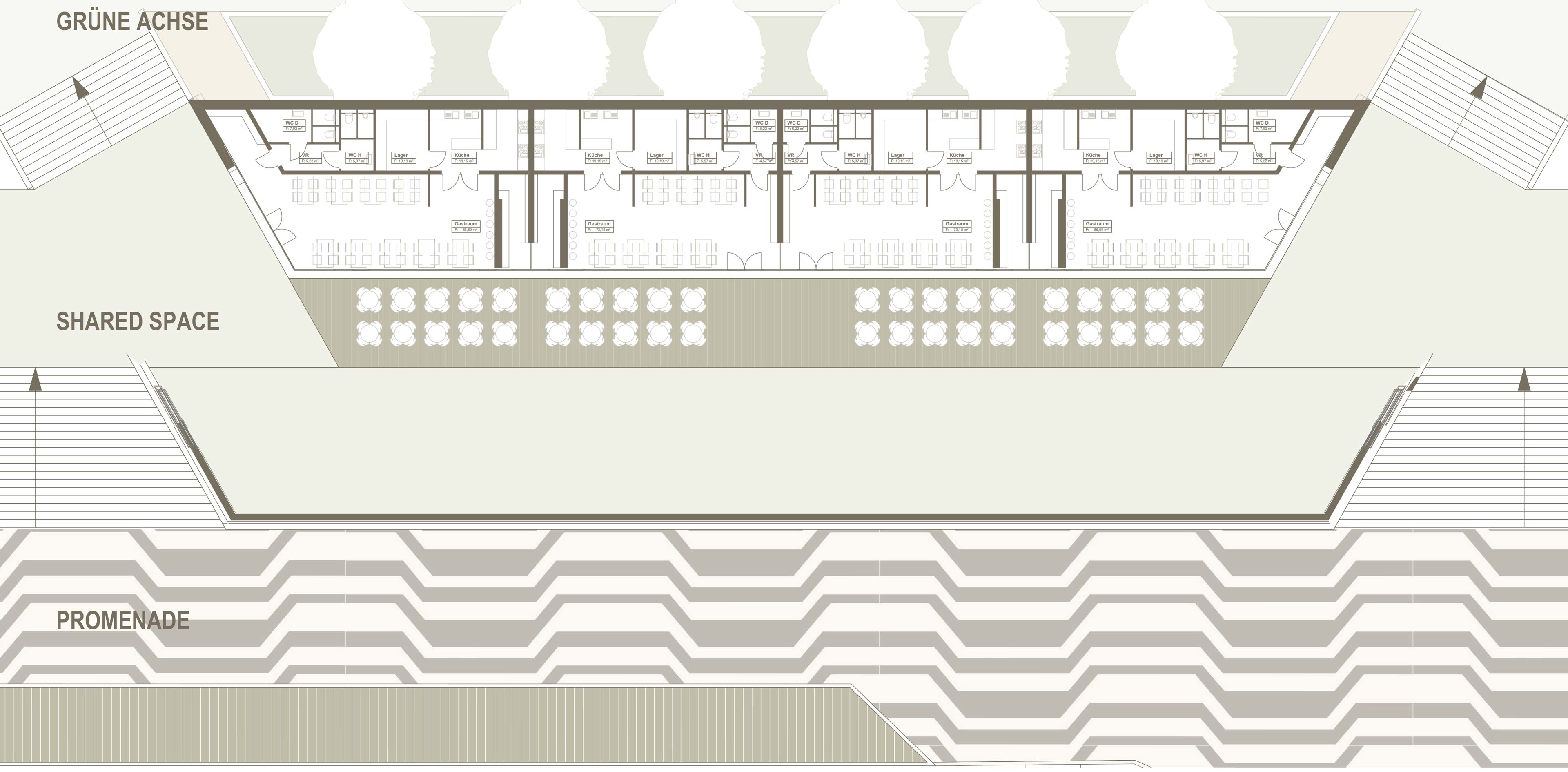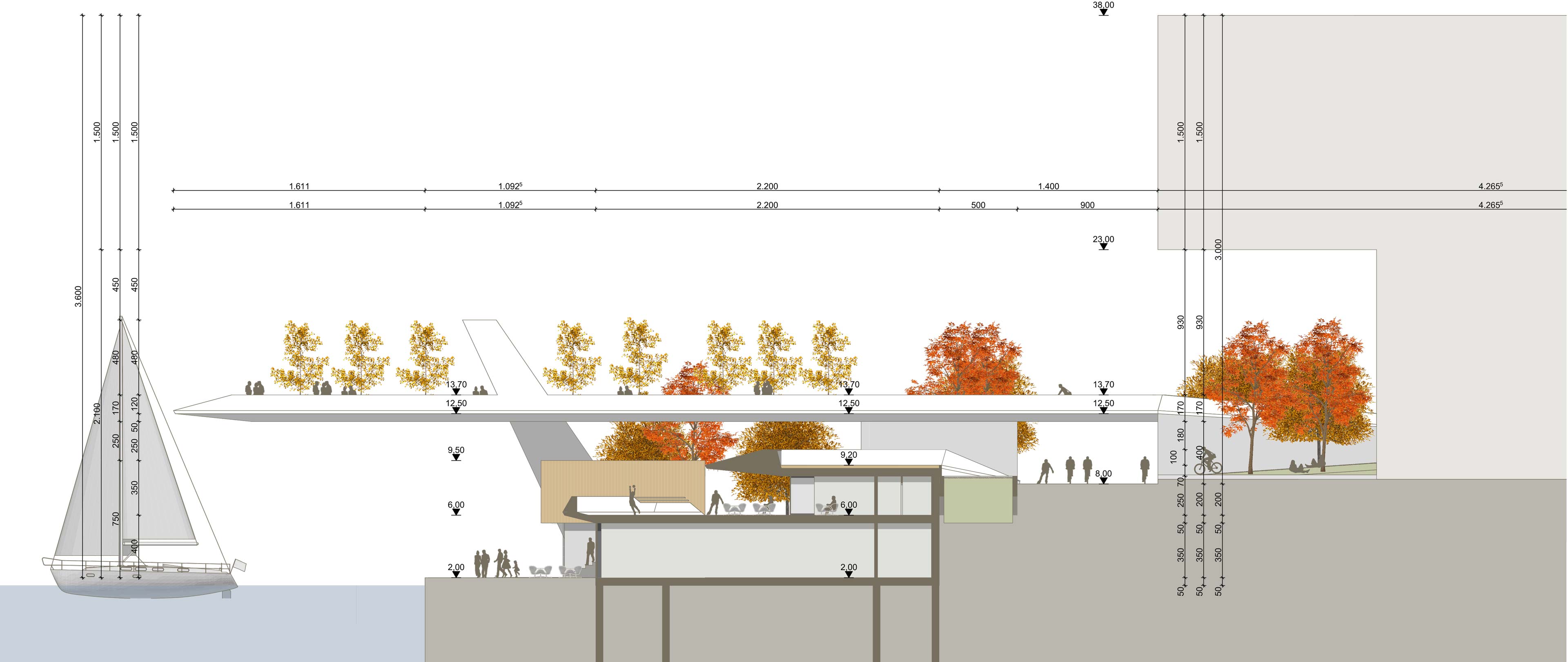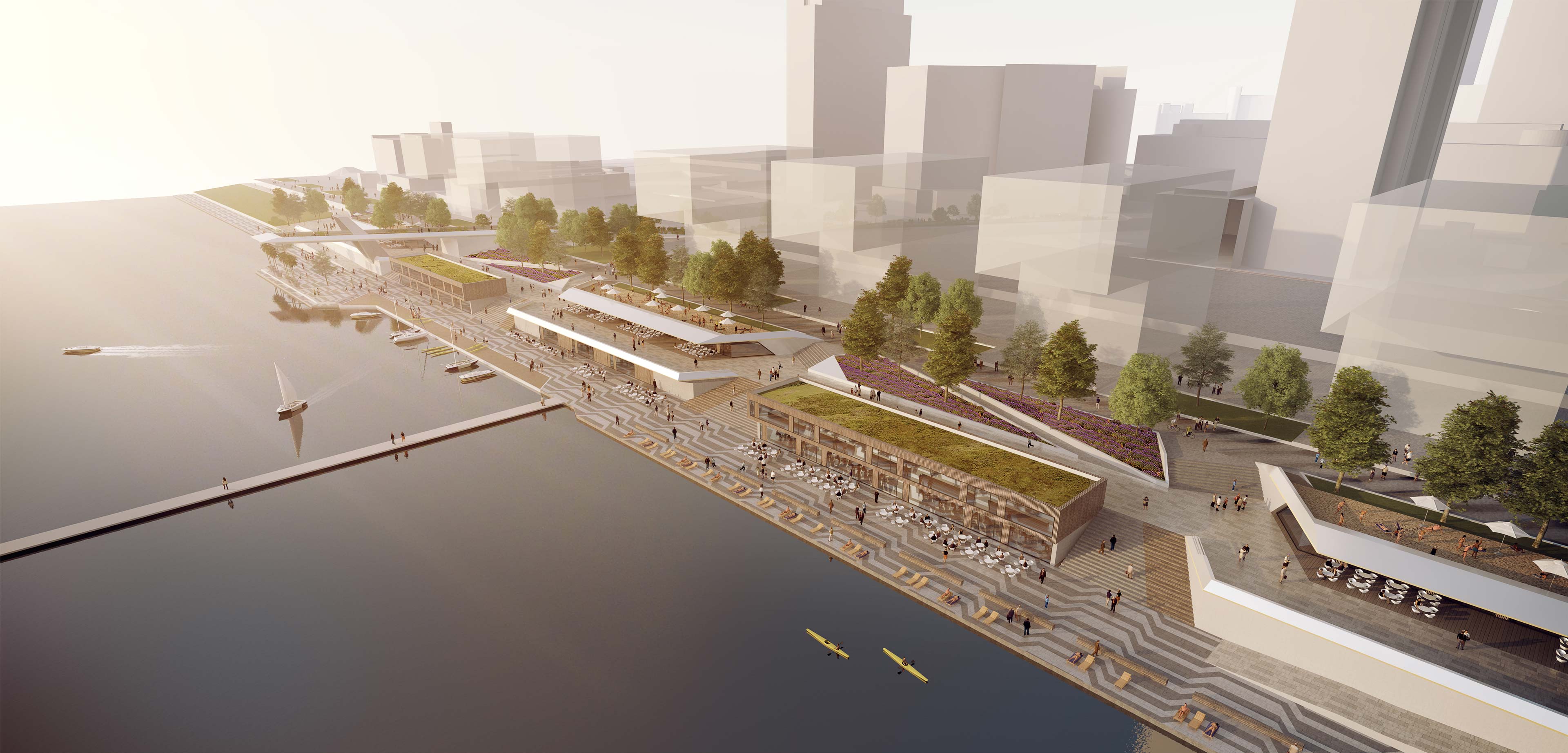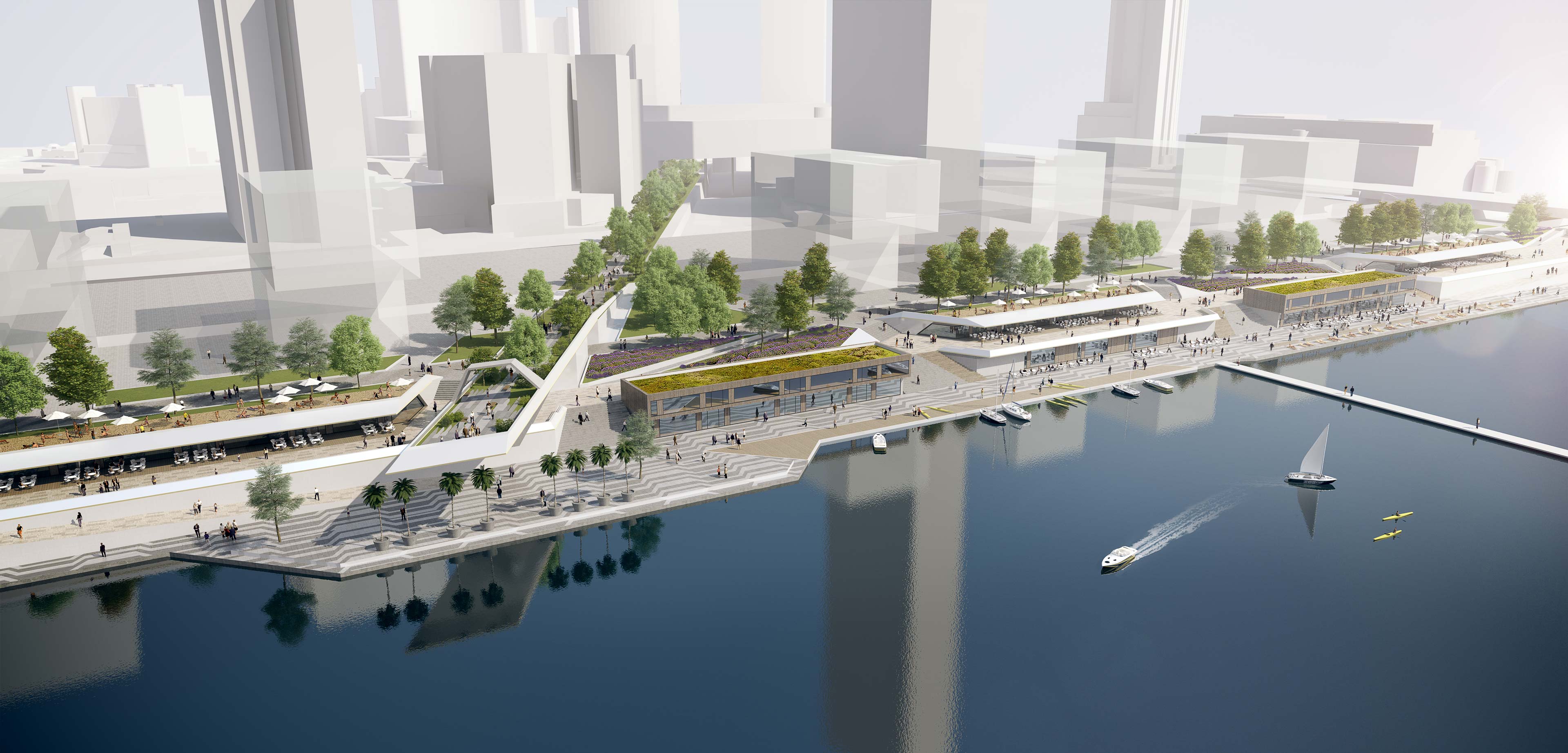We do not see the development of the Copa Cagrana in isolation, but understand it as an important part of the city that must be urbanized. The recreational areas along the 20km long Danube Island outweigh by far – now a vital connection to the Uno City must be designed.
In order to create a lively, new part of the city, one has to mobilize potentials for communication in the whole area and design a kind of „social“ architecture. It forms the „sociotope“ for a lively and interacting society and city. This also includes cultural programming of events, gastronomy and entertainment with a supra-regional impact.
The backbone and also the orientation matrix of the project are the horizontal lines of the existing shore. The „flying“ architecture adapts to this and supports the genius loci.
The passage of the area it is more than a path. There are two important links to the urban fabric. The subway and the diagonal of the UNO-City. In between, the experience space of the new Copa Cagrana stretches out.
Landscape and buildings are alternately interlocked. The alternating sequence of narrow and wide creates diverse plazas and a pleasant modulation of public space.
Copa Cagrana is boulevard, square, beach and stage at the same time. In a spatial continuum, we connect the different elevations, creating a three-dimensional urban space that can be experienced emotionally. It becomes a vibrant place of urban life and an open entrance for the surrounding district.
The rhythmic subdivision of the length, the permeability in several directions – the Space Strip forms urban places for the active city.
Wir sehen die Entwicklung der Copa Cagrana nicht isoliert, sondern begreifen sie als wichtigen Teil der Stadt der urban gestaltet werden muss. Die Erholungsflächen entlang der 20km langen Donauinsel überwiegen bei weitem – nun muss ein vitaler Konnex zur Uno City gestaltet werden.
Um einen lebendigen, neuen Stadtteil zu gestalten muss man im ganzen Areal Potentiale für Kommunikation mobilisieren und eine Art „soziale“ Architektur entwerfen. Sie bildet das „Soziotop“ für eine lebendige und interagierende Gesellschaft und Stadt. Dazu gehört auch die kulturelle Programmierung von Veranstaltungen, Gastronomie und Entertainment mit einer überregionalen Ausstrahlung.
Das Rückgrat und auch die Orientierungsmatrix des Projekts sind die horizontalen Linien des bestehenden Ufers. Die „fliegende“ Architektur passt sich dem an und unterstützt den genius loci.
Die Durchwegung des Areals ist es mehr als ein Weg. Es gibt zwei wichtige Anknüpfungen an das Stadtgefüge. Die U-Bahn und die Diagonale der UNO-City. Dazwischen spannt sich der Erlebnisraum der neuen Copa Cagrana auf.
Landschaft und Gebäude werden alternierend miteinander verzahnt. Die abwechselnde Abfolge von eng und weit erzeugt vielfältige Plätze und eine angenehme Modulation des öffentlichen Raumes.
Die Copa Cagrana ist Boulevard, Platz, Strand und Bühne zugleich. In einem räumlichen Kontinuum verbinden wir die verschiedenen Höhenlagen miteinander und bilden einen emotionell erlebbaren dreidimensionalen Stadtraum. Er wird zu einem pulsierenden Ort des urbanen Lebens und zum offenen Entree für den umliegenden Stadtteil.
Die rhythmische Unterteilung der Länge, die Durchlässigkeit in mehrere Richtungen – der Space Strip formt urbane Orte für die aktive Stadt.
