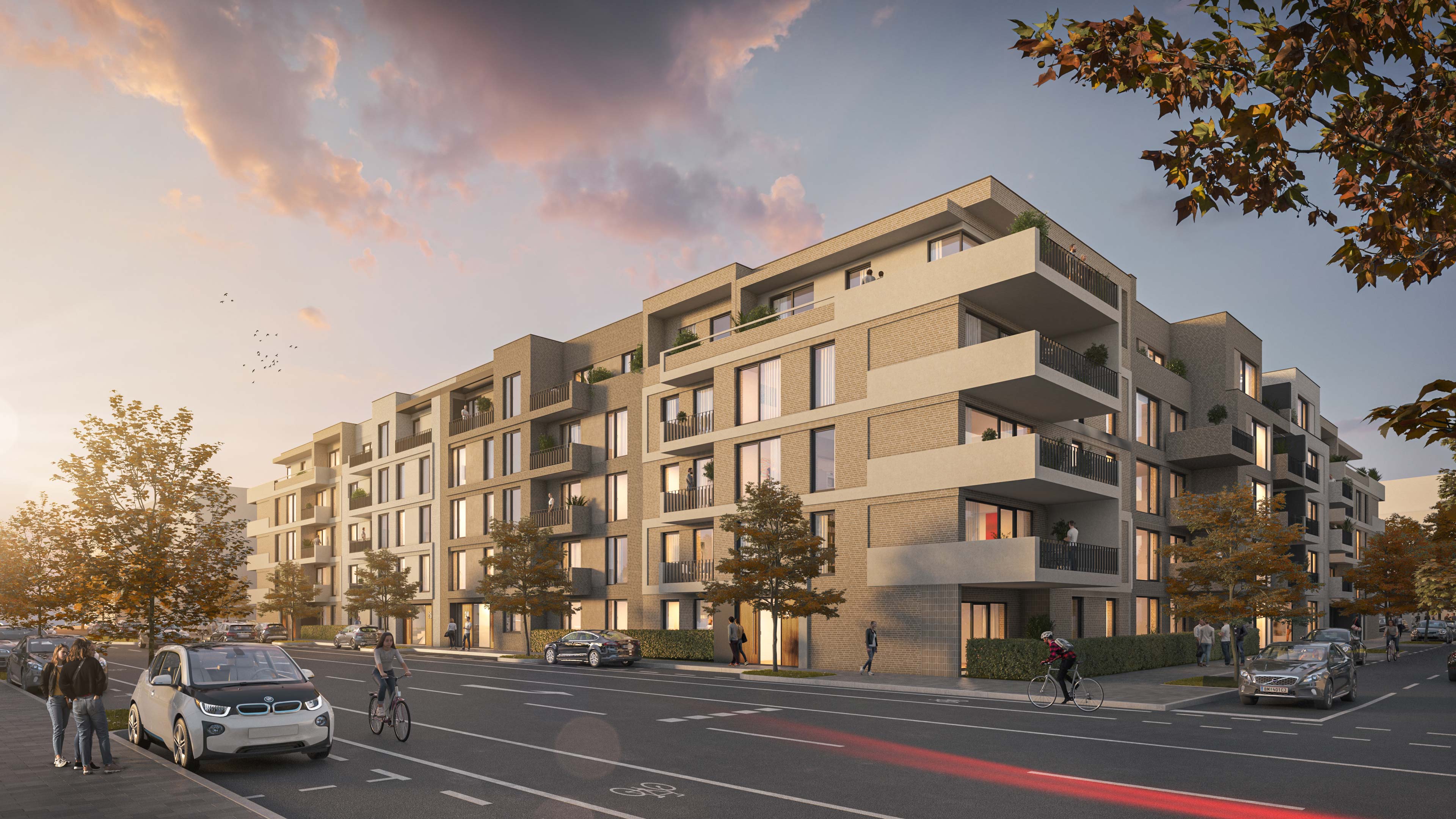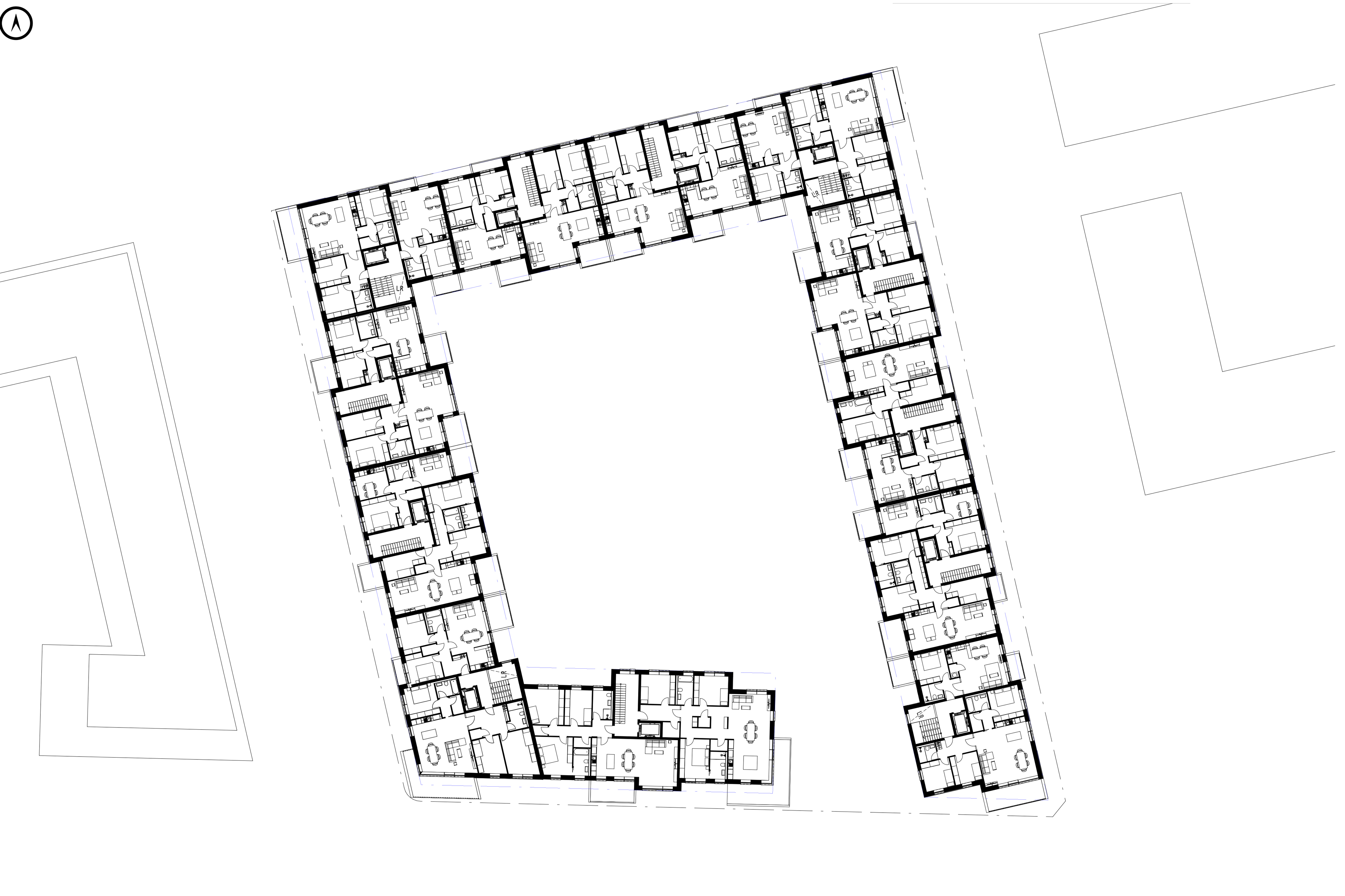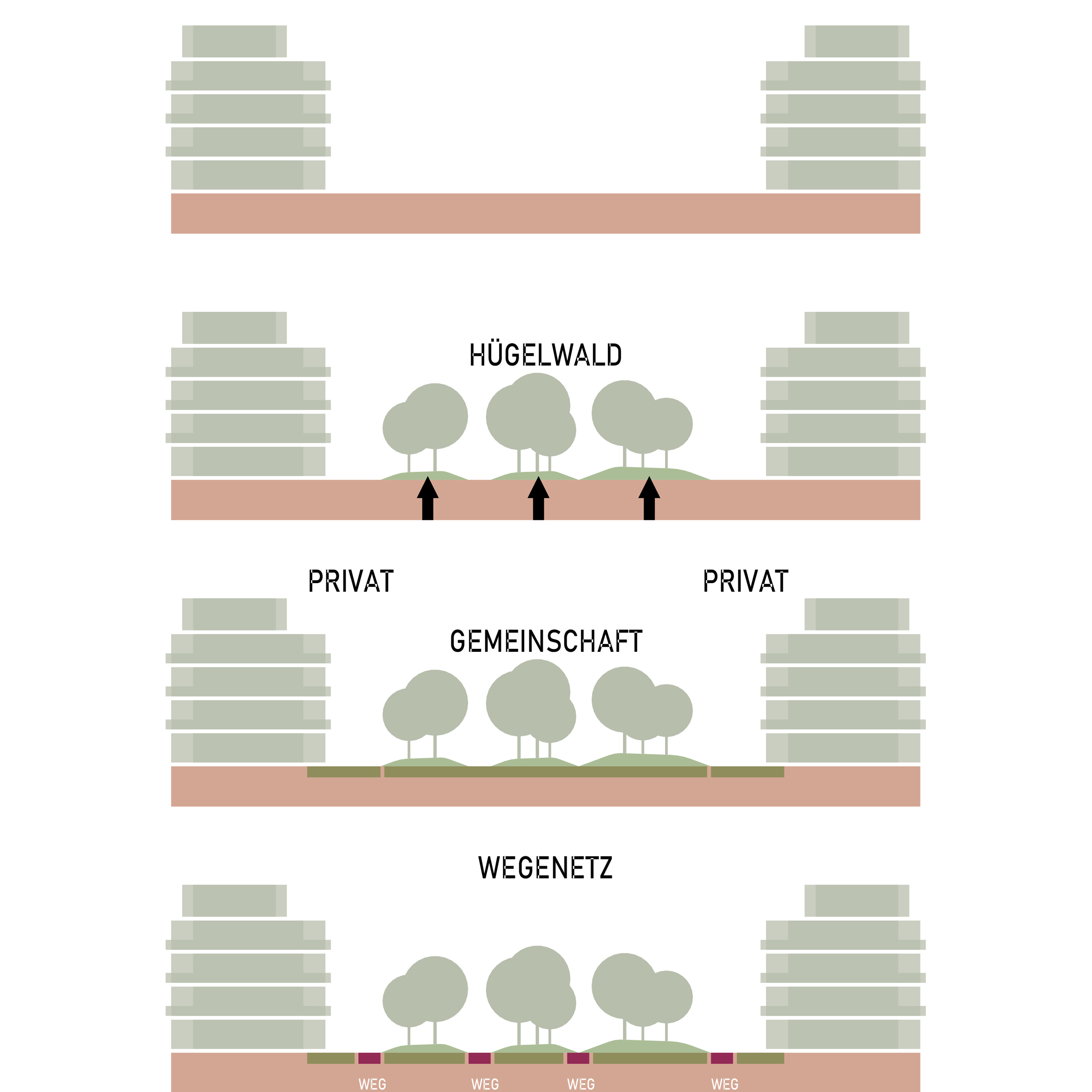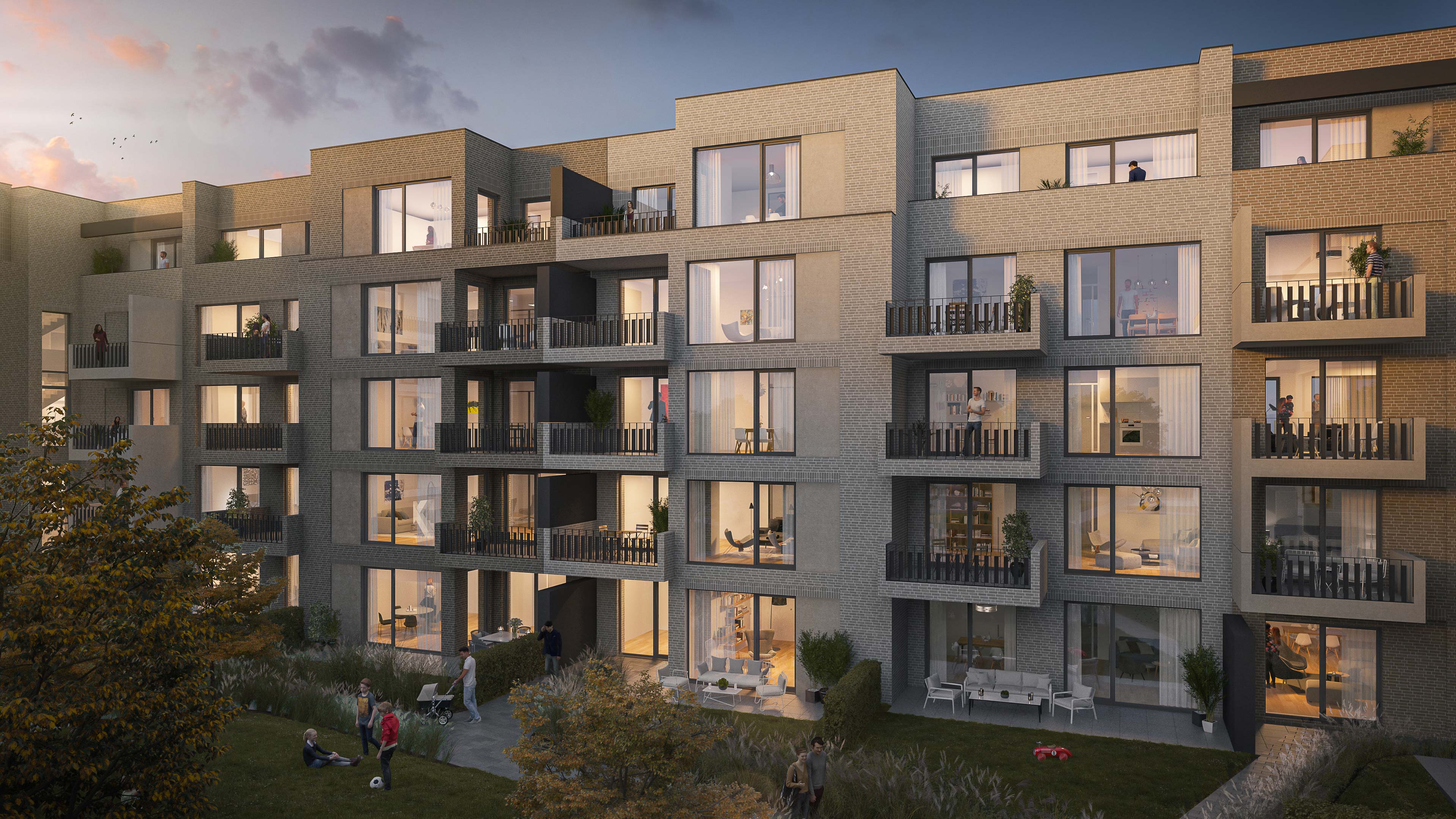A unified architectural image that catches the eye of the viewer at the neighborhood square and around the entire block edge is the goal of the planning presented here.
Distinctive architectural features, especially on the corner buildings of the block edge, are intended to convey an individual image that helps define this place. Through recurring design features on all sides of the building area, such as protruding bands and balcony enclosures, an impression of unity and totality is conveyed.
Through different colors of a color row and the use of the same materials, the buildings are individually readable and thus create individuality and the necessary granularity that this location requires. The location in the rather urban context of the Glasmacherviertel should thus be taken into account in the architecture. The planning of exclusively 2-storey houses is conditioned by the correct measure of height to width and thus the necessary grain.
The development of the 12 individual houses takes place on the street side, in order to give each house its face to the street. It should be possible to enter the open space in the courtyard from all houses (the deviations of this development in the draft are to be understood as variants). The apartment mix ranges from 58m2 2-room apartments to large 4-room apartments. The planning of small 3-room apartments (70m2) and 4-room apartments of 100m2 has also been taken into account in order to include the issue of ‚affordability‘.
In the inner courtyard of the building ensemble is the inviting open space with a high quality of stay. The courtyard, which is adjacent to the neighborhood square, is intended to be a real alternative for the residents to extend their living space.
Different plantings define individual hillside woods and are also intended to make the inner courtyard attractive all year round through their different flowering periods. The inner courtyard as a meeting point and place of communication should additionally promote community and create a living environment of high quality of life with the architecture.
Ein einheitliches architektonisches Bild, das dem Betrachter am Quartiersplatz und um den gesamten Blockrand ins Auge fällt, ist das Ziel der hier vorliegenden Planung.
Durch markante architektonische Merkmale, besonders an den Eckgebäuden des Blockrandes, soll ein individuelles Bild, das diesen Ort mitdefiniert, vermittelt werden. Durch an allen Seiten des Baufeldes wiederkehrende Gestaltungsmerkmale, wie hervortretende Bänder und Balkoneinfassungen wird ein Eindruck von Einheit und Gesamtheit vermittelt.
Durch unterschiedliche Farbgebung einer Farbreihung und des Einsetzens gleicher Materialien sind die Baukörper einzelnd ablesbar und erzeugen so Individualität und die nötige Körnigkeit, die dieser Ort erfordert. Die Lage im eher urban angedachten Kontext des Glasmacherviertels soll somit in der Architektur Beachtung finden. Die Planung von auschließlich 2-Spännern ist bedingt durch das richtiges Maß von Höhe zu Breite und somit der nötigen Körnung.
Die Erschließung der 12 Einzelhäuser erfolgt straßenseitig, um jedem Haus sein Gesicht zur Straße zu geben. Ein Betreten des Freiraumes im Innenhof soll von allen Häusern möglich sein (die im Entwurf vorliegenden Abweichenden dieser Erschließung sind als Varianten zu verstehen). Der Wohnungsmix reicht von 58m2 großen 2-Zimmer Wohnungen bis zu großen 4-Zimmerwohnungen. Dabei ist auch die Planung kleiner 3-Zimmerwohnungen (70m2) und 4-Zimmerwohnugen von 100m2 beachtet worden, um das Thema `Leistbarkeit` miteinzubeziehen .
Im Innenhof des Gebäudeensembles befindet sich der einladende Freiraum mit hoher Aufenthaltsqualität. Der an den Quartiersplatz angrenzende Innenhof soll er den Bewohnern eine wirkliche Alternative der Erweiterung ihres Wohnraumes sein.
Unterschiedliche Pflanzungen definieren einzelne Hügelwälder und sollen zusätzlich durch ihre unterschiedliche Blütezeiten den Innenhof ganzjährlich attraktiv machen. Der Innenhof als Treffpunkt und Kommunikationsort soll zusätzlich die Gemeinschaft fördern und mit der Architektur ein Wohnumfeld von hoher Lebensqualität schaffen.





