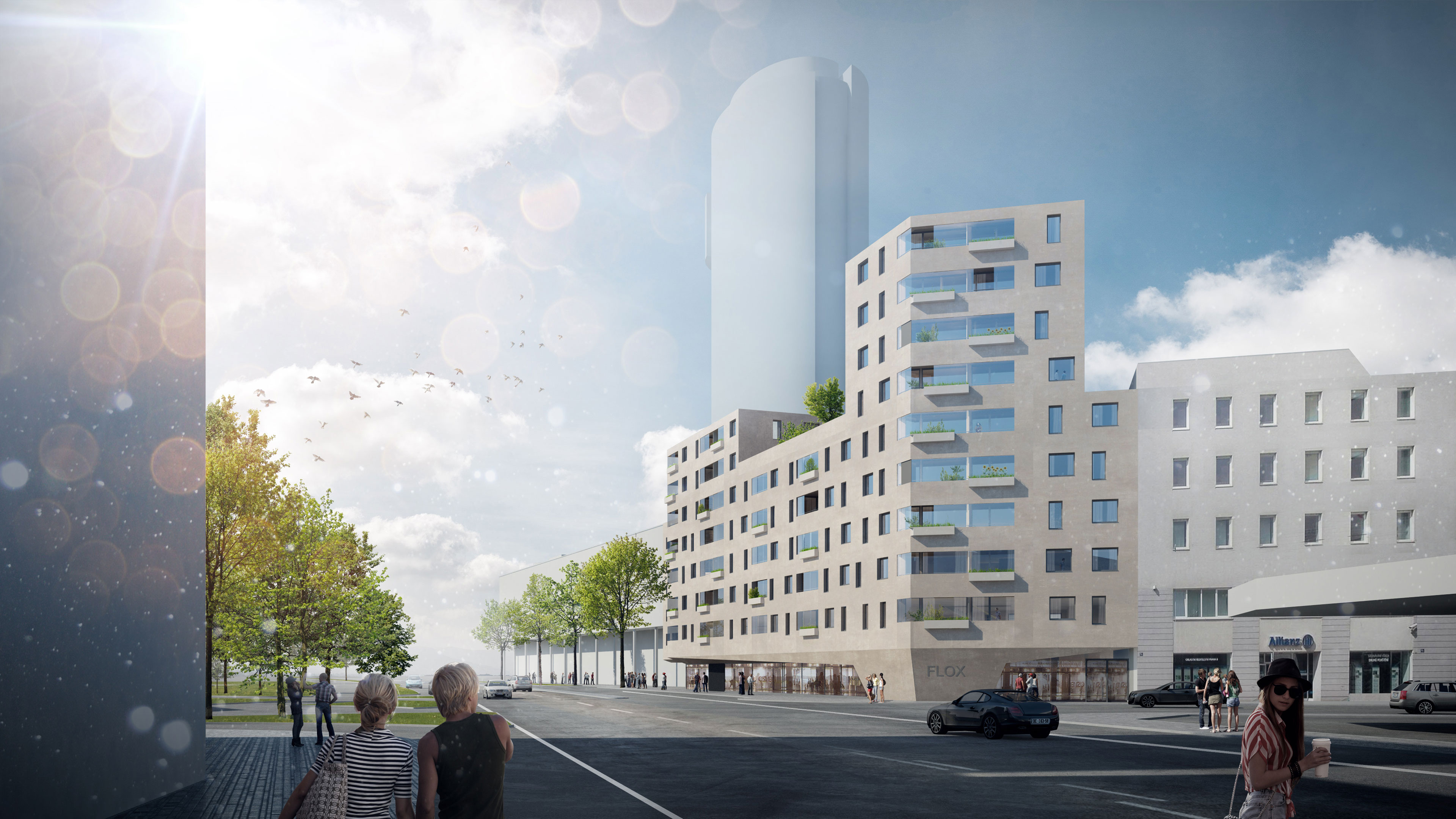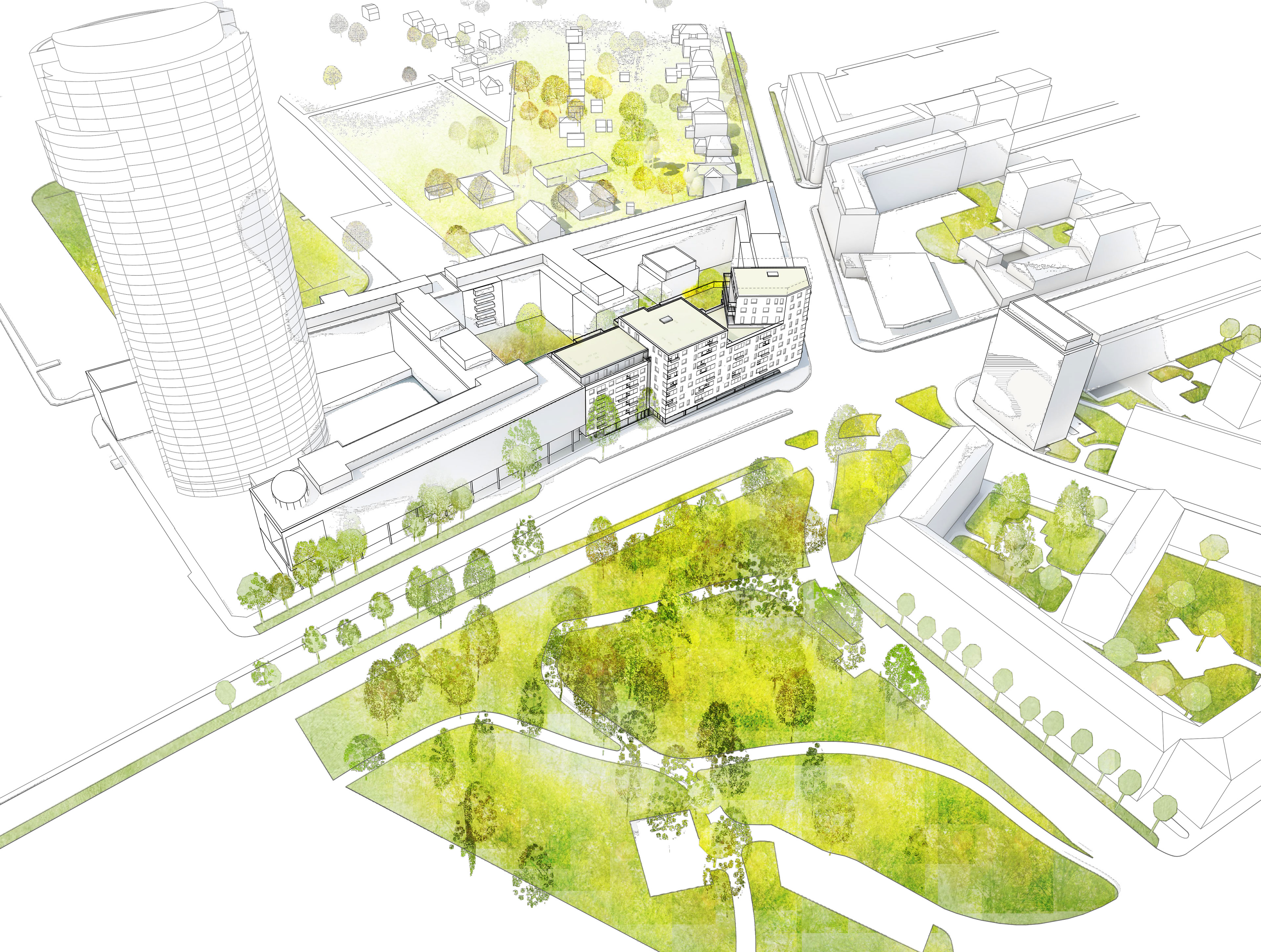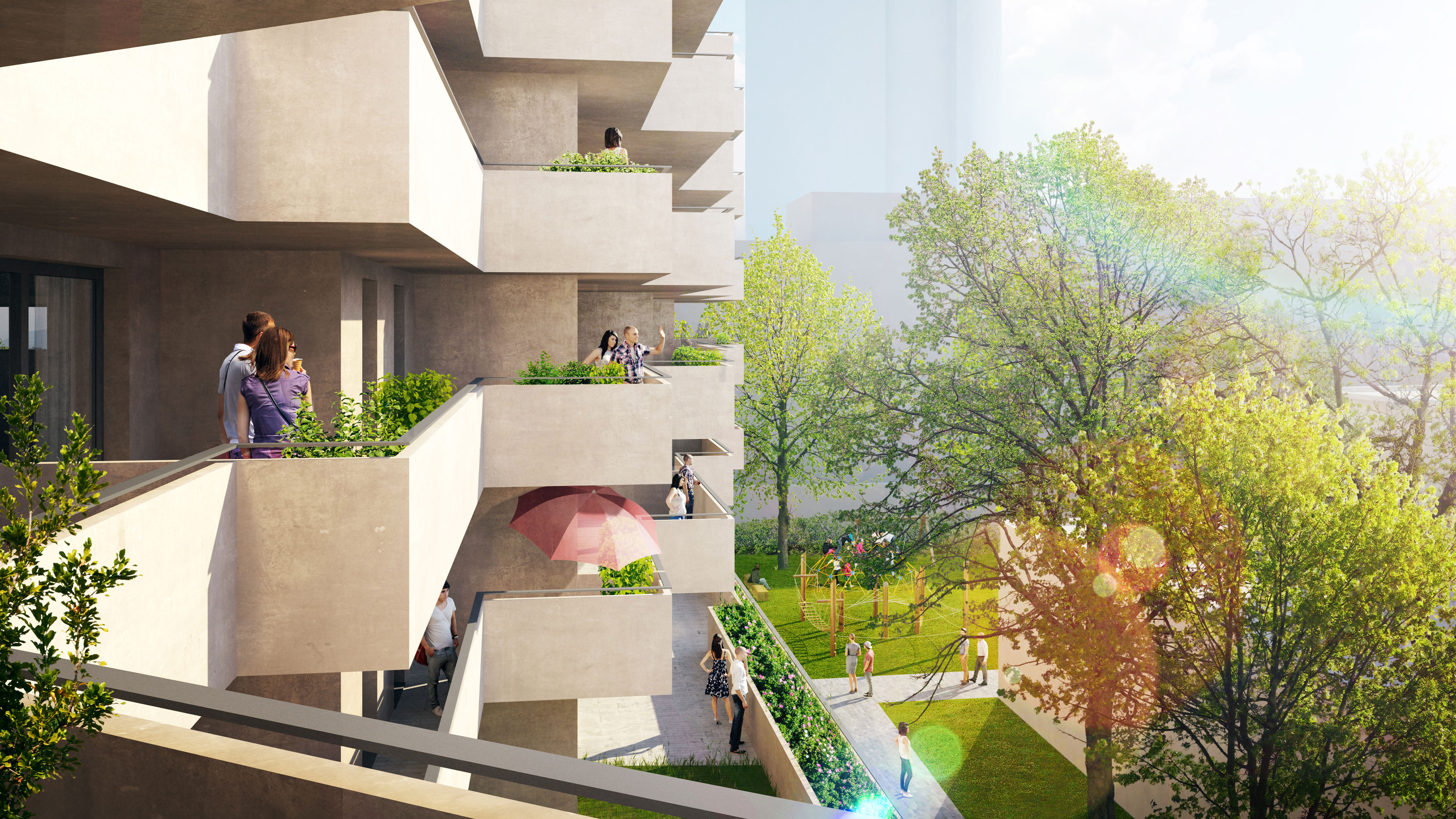The quality of this place can be absolutely increased if it is connected with the natural resources. These should be strengthened, integrated and expanded so that they combine with the buildings to create „archinature“. Japanese sense of nature blends with housing and can create an extraordinary quality of life.
The compact city is formative, inspiring and identity-creating. It is a city of short distances with sensible use contents and innovative ideas for urban design. Living – working – leisure should be thought simultaneously.
The noise pollution caused by the busy Floridsdorferstrasse is very high and it is necessary to deal with this problem on all levels. The apartments facing the street will have a soundproofed loggia in front of the common rooms. The optimal protection is achieved when it is located in front of the entire room. Due to the loggia, sound has to overcome two barriers. In addition, the loggia ceiling is lined with a sound-absorbing material. This allows the window to be opened in the summer and still attenuate the noise.
The urban design is docked to the existing structure. The defining elements are the tall Florido Tower and the tower on Matthew Jidza Street. Our new building is intended to mediate between the different heights. At the corner of Jedleseer/Floridsdorferstrasse we set the high point with BKL V 27.5m. This point is ideal, because the block will not be shaded and a complementary to the tower in Matthäus Jidza Strasse will be built. However, since the existing tower is over 30m high, we recommend setting our high point at a similar height and adding an additional floor (30.5m). This will make it possible to better form the gate situation.
Die Qualität dieses Ortes kann absolut gesteigert werden, wenn er mit den Naturressourcen verbunden wird. Diese sollten gestärkt, integriert und erweitert werden, sodass sie sich mit den Gebäuden zur „Archinatur“ verbinden. Japanisches Naturempfinden vermischt sich mit Wohnbau und kann eine außergewöhnliche Lebensqualität erzeugen.
Die kompakte Stadt ist prägend, inspirierend und identitätsstiftend. Es ist eine Stadt der kurzen Wege mit sinnvollen Nutzungsinhalten und innovativen Ideen für die städtebauliche Gestaltung. Wohnen – Arbeiten – Freizeit sollen gleichzeitig gedacht werden.
Die Lärmbelästung durch die stark befahrene Floridsdorferstrasse ist sehr hoch und man muss auf allen Ebenen dieser Problematik gerecht werden. Die Wohnungen, die zur Straße orientiert sind, erhalten eine schallgedämmte Loggia vor den Aufenthaltsräumen. Der optimale Schutz entsteht, wenn sie vor dem gesamten Raum liegt. Aufgrund der Loggia muss der Schall zwei Barrieren überwinden. Zusätzlich ist die Loggiadecke mit einem schallschluckenden Material ausgekleidet. So kann im Sommer das Fenster geöffnet und trotzdem der Lärm gedämpft werden.
Der Städtebau wird an die bestehende Struktur angedockt. Die bestimmenden Elemente sind der hohe Florido Tower und der Turm an der Matthäus Jidza Strasse. Unser Neubau soll zwischen den unterschiedlichen Höhen vermitteln. An der Ecke Jedleseer/Floridsdorferstrasse setzen wir den Hochpunkt mit BKL V 27,5m. Dieser Punkt ist ideal, da der Block nicht beschattet wird und ein Komplementär zum Turm in der Matthäus Jidza Strasse aufgebaut wird. Da der bestehende Turm jedoch über 30m hoch ist empfehlen wir unseren Hochpunkt ähnlich hoch zu setzen und ein zusätzliches Geschoss (30,5m) einzuplanen. Damit lässt sich die Torsituation besser auszubilden.





