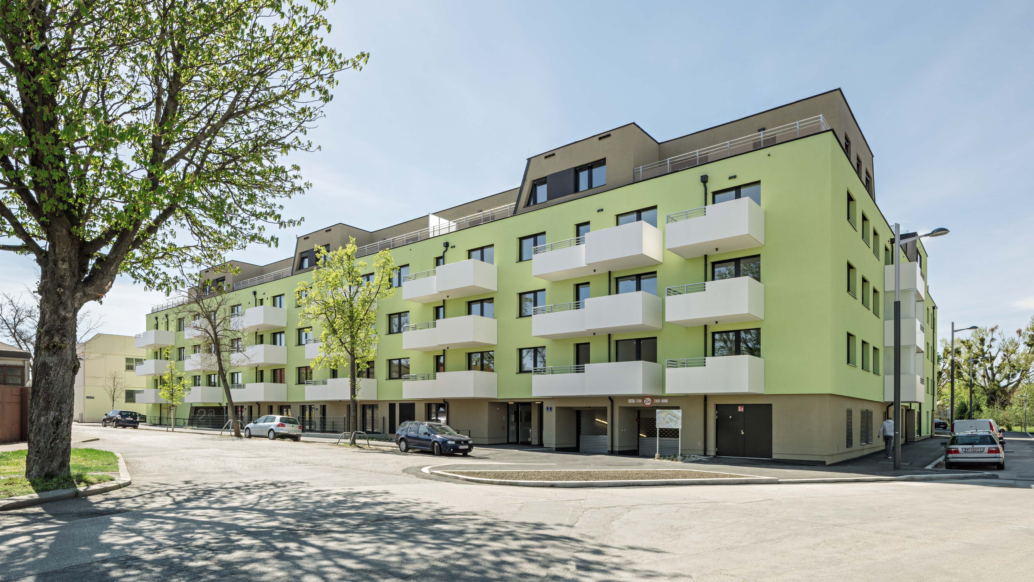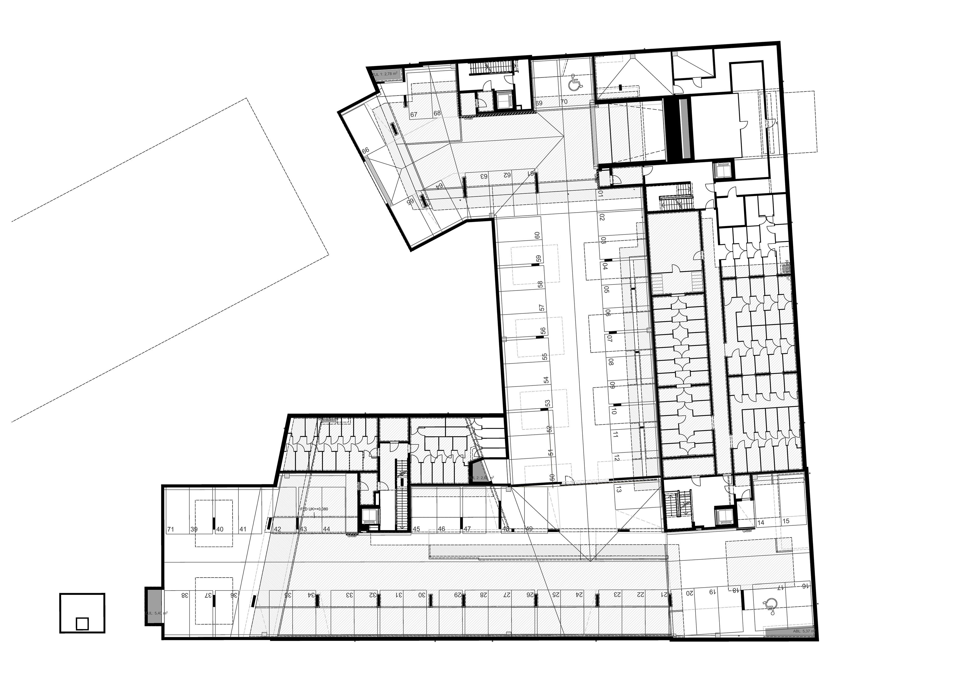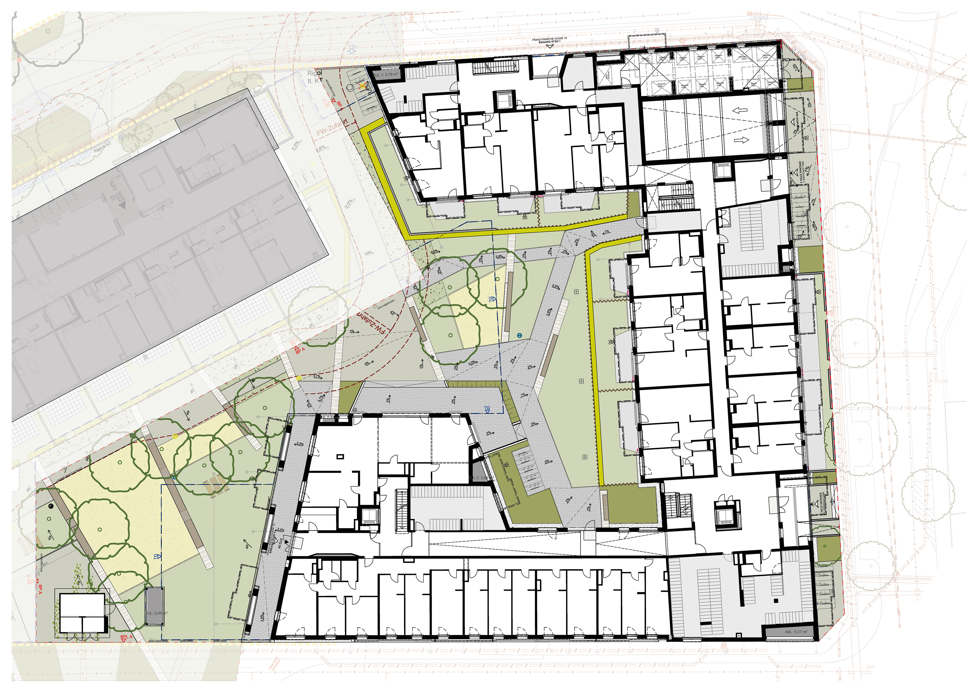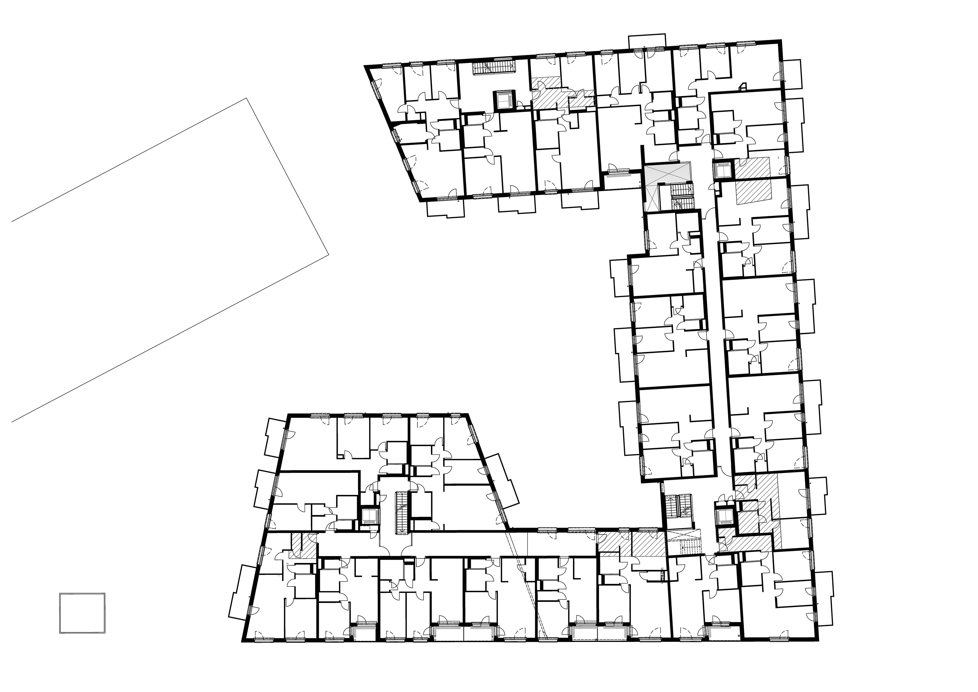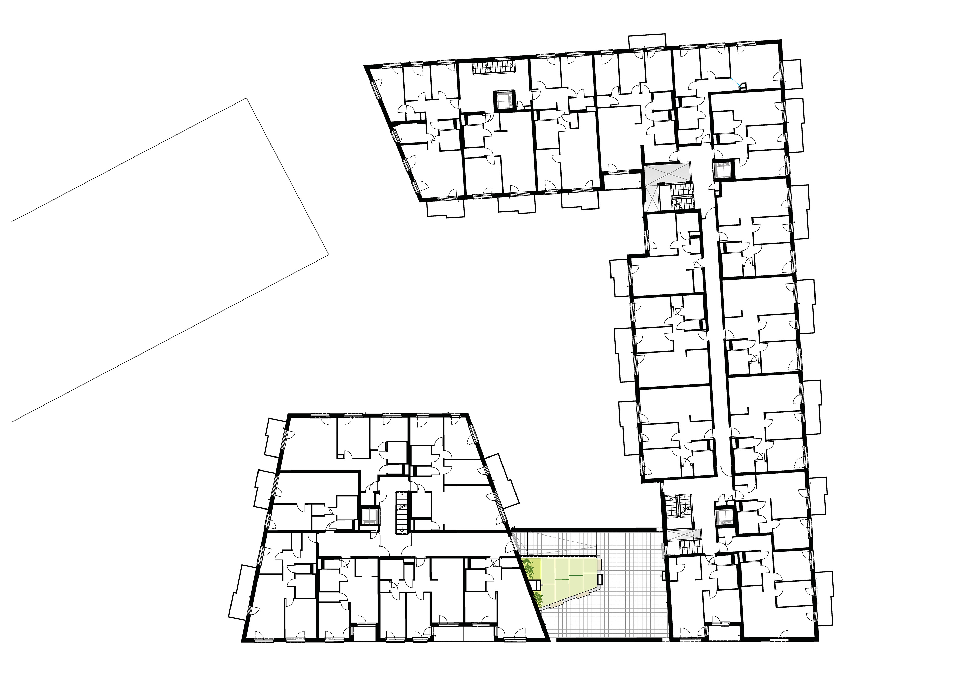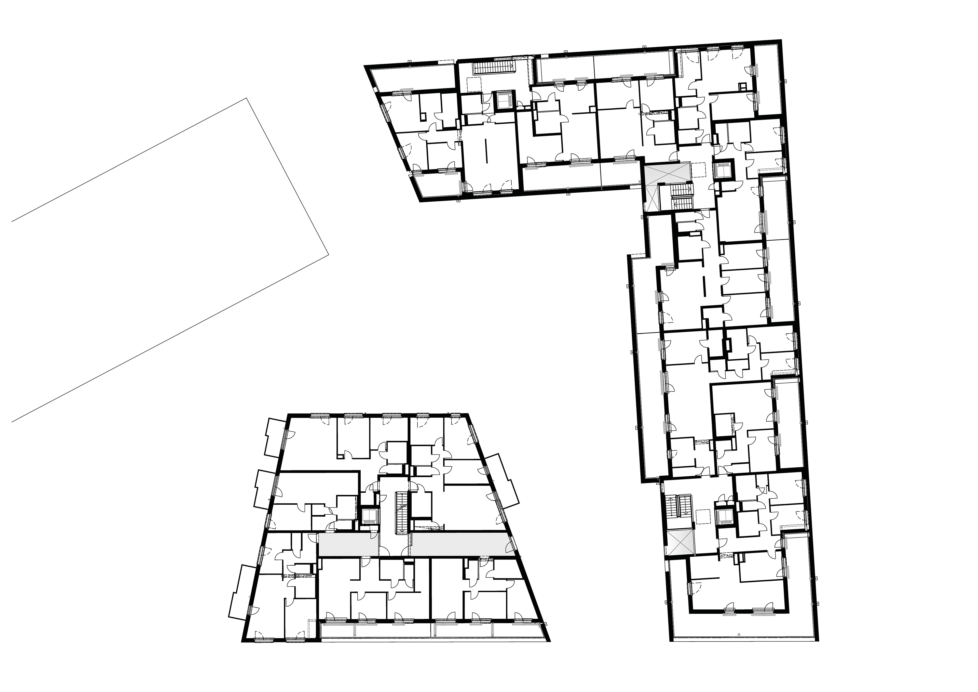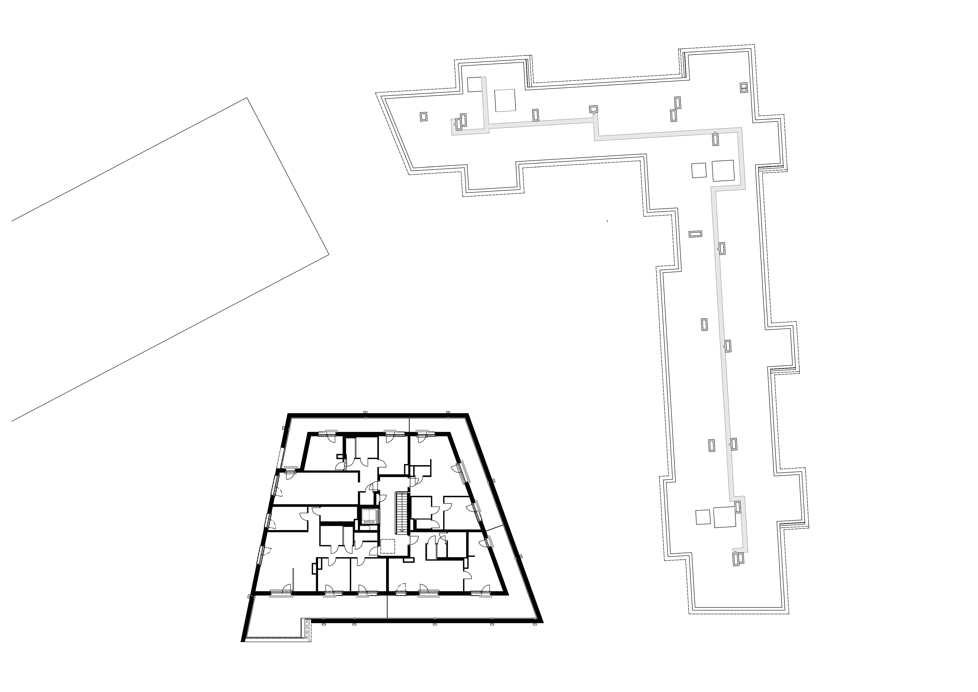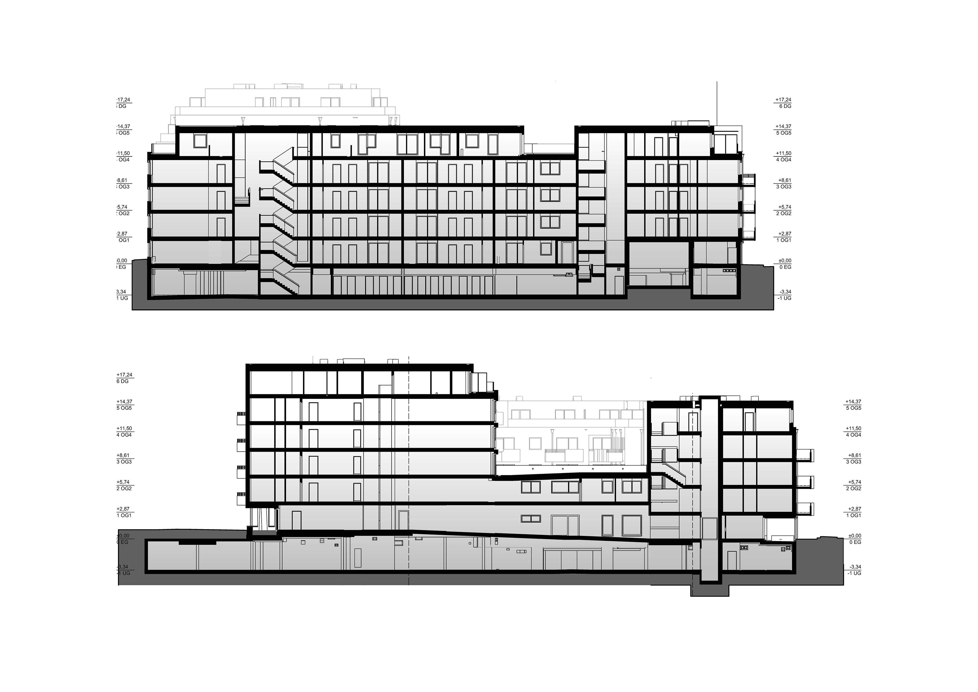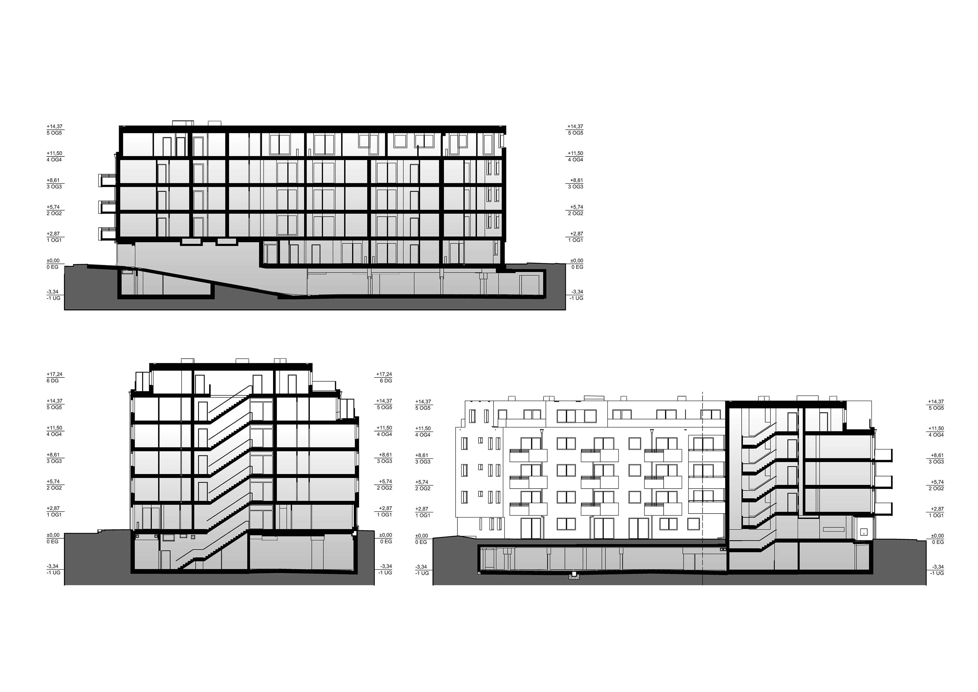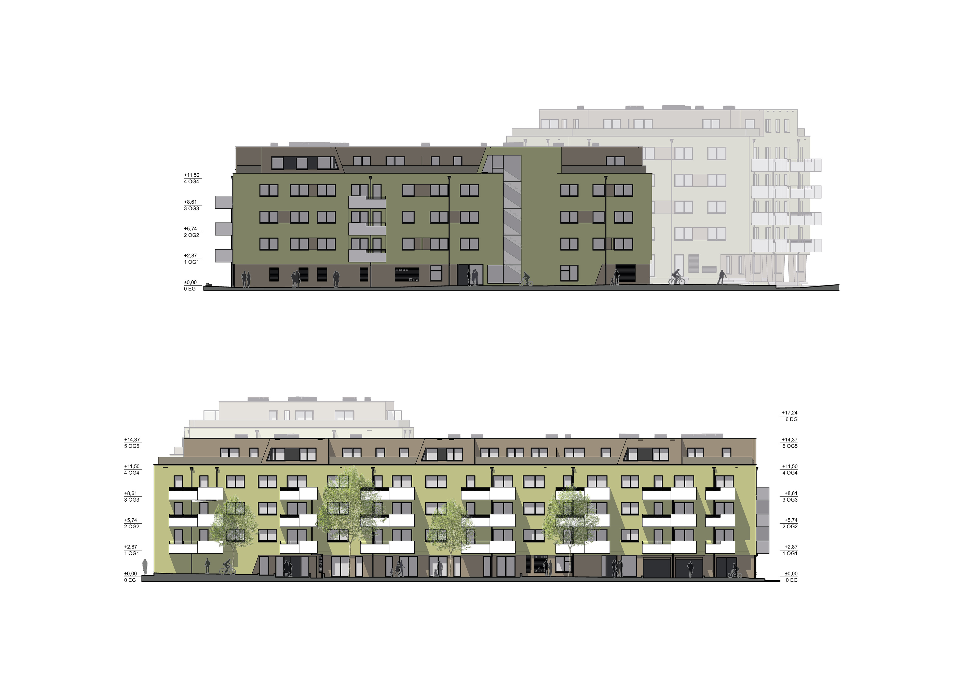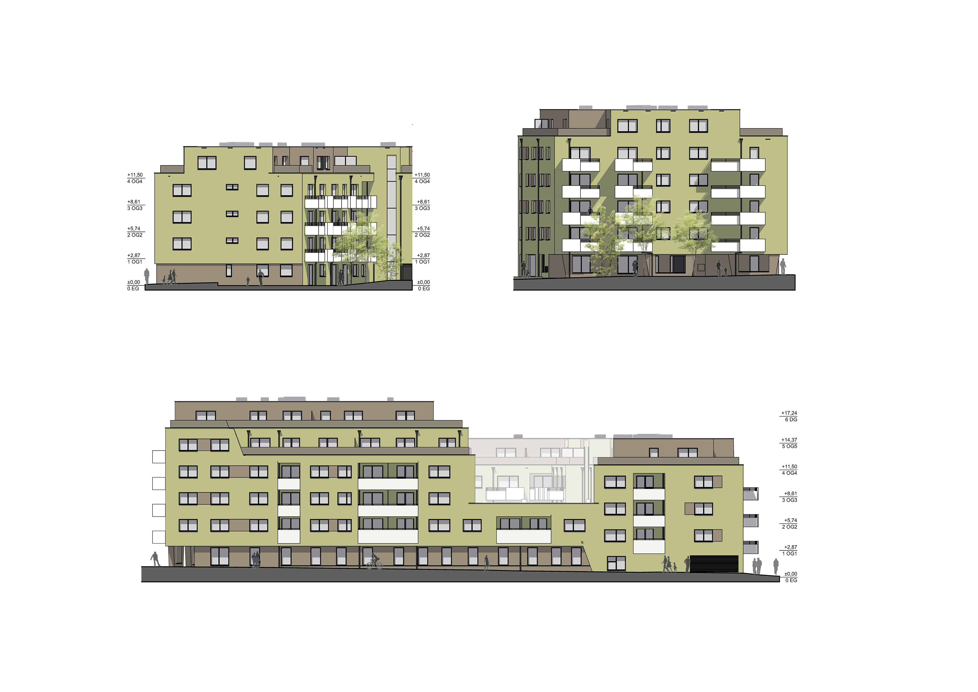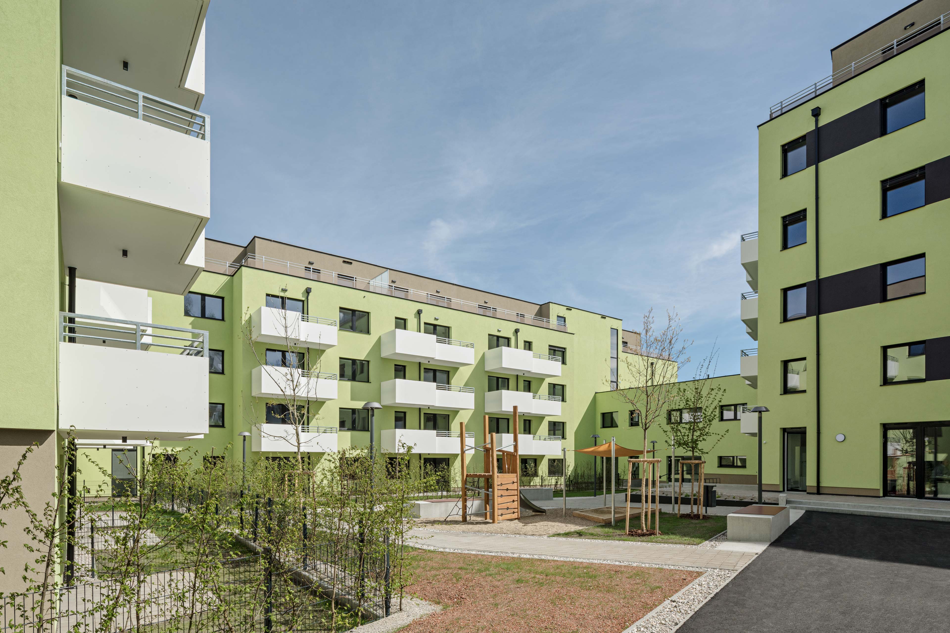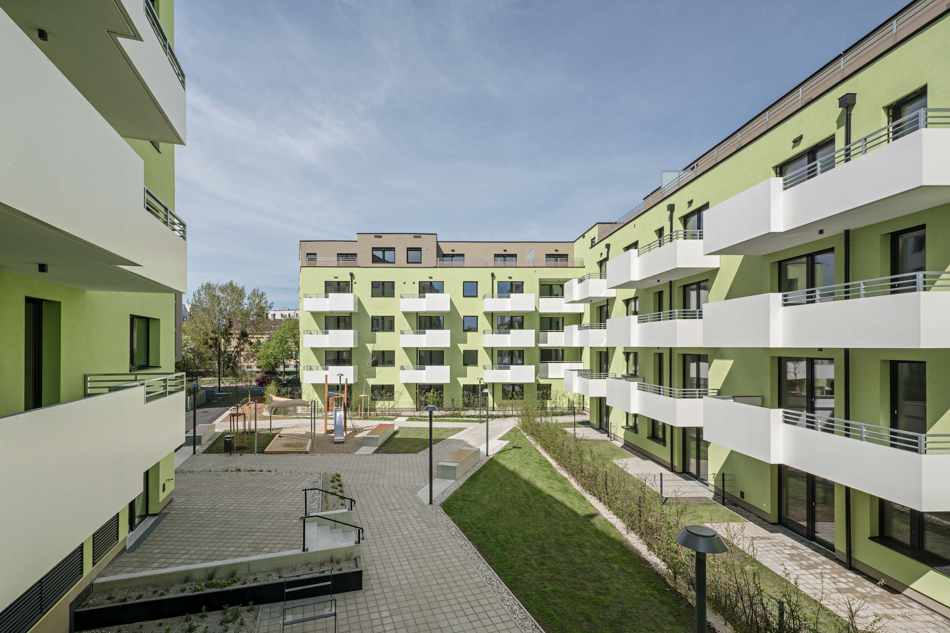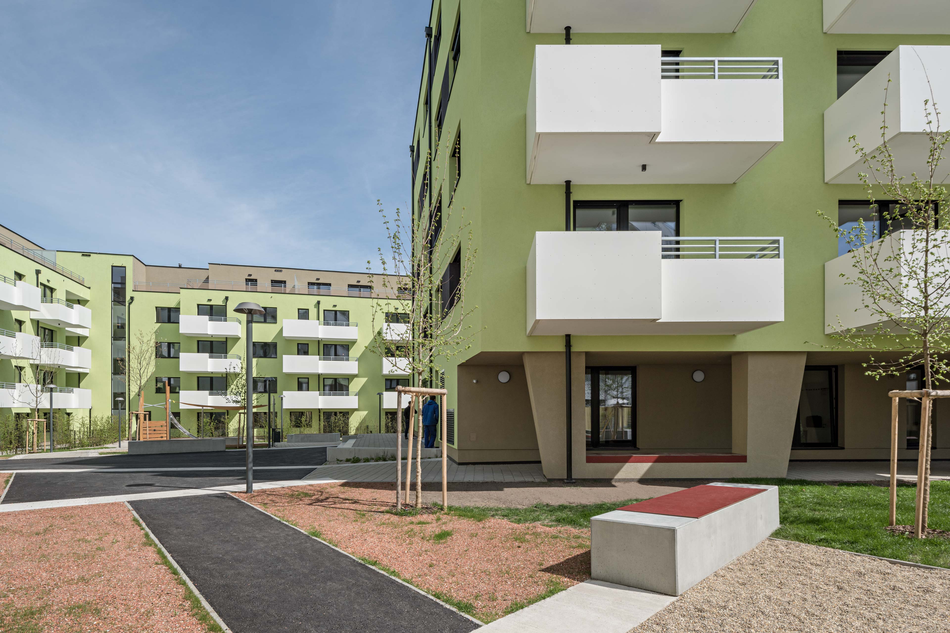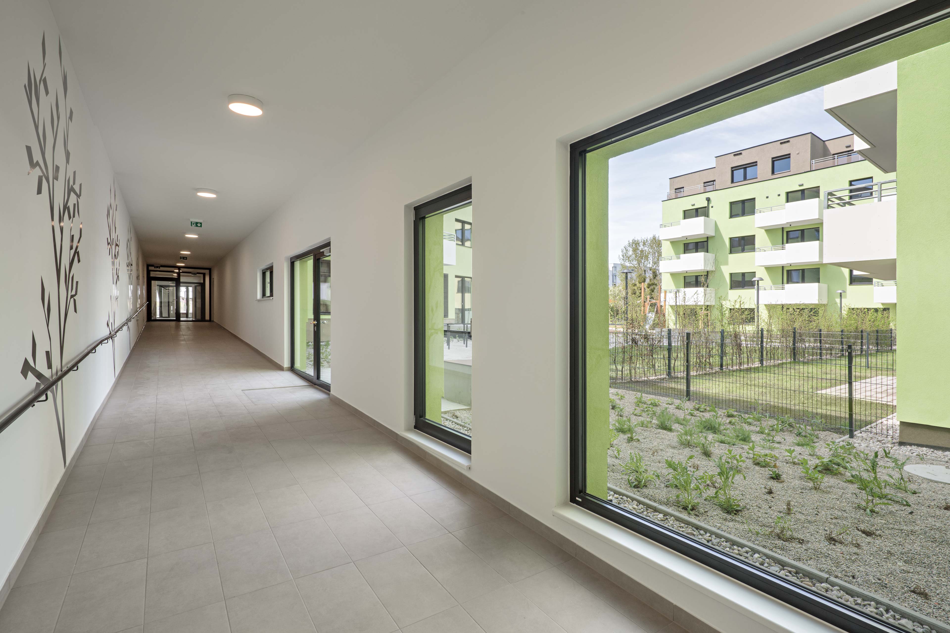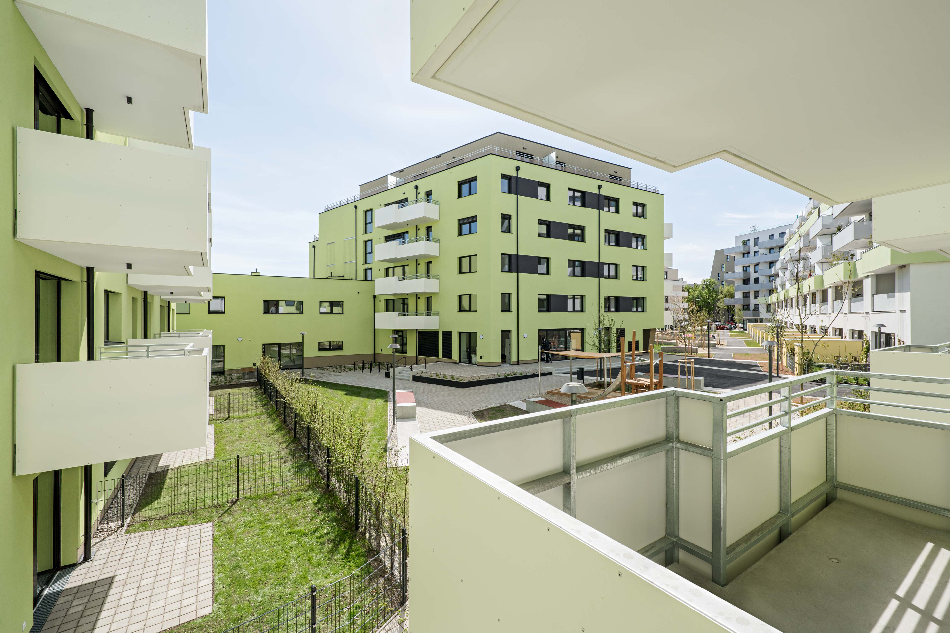The special feature of this residential location is the environment in which the newly planned houses are embedded. The surrounding structure is very differentiated. Single-family houses and small industry form the surrounding development. The course of the Liesingbach and the railroad line form an urban corner situation, creating a protected and hidden area. These are a kind of positive barrier.
The corner situation has the advantage that the surroundings become quiet and the water and the existing trees come to the fore. The full exclusion of car traffic provides a good circulation of the whole area. Cars are parked in underground garages and do not disturb pedestrians due to the driveways located at the edge of the residential area.
The urban situation on these street fronts results in a block-edge-like structure. This is divided into three sections with different building heights. The building is accessed via four staircases, a passageway on the first floor allows internal access between all staircases and to all common rooms. These are spacious and naturally lit.
Ground floor apartments are oriented towards the quiet inner courtyard. Four small low-cost „starter apartments“ with front gardens are situated on Mellergasse. „Home offices“ with a common meeting and recreation room are located on Franz Heider-Gasse to the south.
Das Besondere an diesem Wohnort ist die Umgebung, in der die neu geplanten Häuser eingebettet sind. Die umliegende Struktur ist sehr differenziert. Einfamilienhäuser und Kleinindustrie bilden die umgebende Bebauung. Der Verlauf des Liesingbachs und die Bahntrasse bilden eine städtebauliche Ecksituation, wodurch ein geschütztes und verstecktes Areal entsteht. Diese sind eine Art positive Barriere.
Die Ecksituation hat den Vorteil, dass die Umgebung leise wird und das Wasser und die vorhandenen Bäume in den Vordergrund treten. Der vollflächige Ausschluss des Autoverkehrs sorgt für eine gute Durchwegung des gesamten Areals. PKWs werden in Tiefgaragen geparkt und stören aufgrund der am Rand des Wohnortes situierten Einfahrten nicht die Fußgänger.
Die städtebauliche Situation an diesen Straßenfronten resultiert in einem blockrandartigen Baukörper. Dieser gliedert sich in drei Abschnitte mit unterschiedlicher Bebauungshöhe. Das Gebäude wird über vier Stiegenhäuser erschlossen, eine Durchwegung im Erdgeschoss ermöglicht die interne Erschließung zwischen allen Stiegenhäusern und zu allen Gemeinschaftsräumen. Diese sind großräumig und natürlich belichtet.
Erdgeschoß-Wohnungen sind zum ruhigen Innenhof orientiert. An der Mellergasse sind vier kleine kostengünstige „Startwohnungen“ mit Vorgärten situiert. „Home Offices“ mit einem gemeinsamen Besprechungs- und Aufenthaltsraum befinden sich an der Franz Heider-Gasse im Süden.
