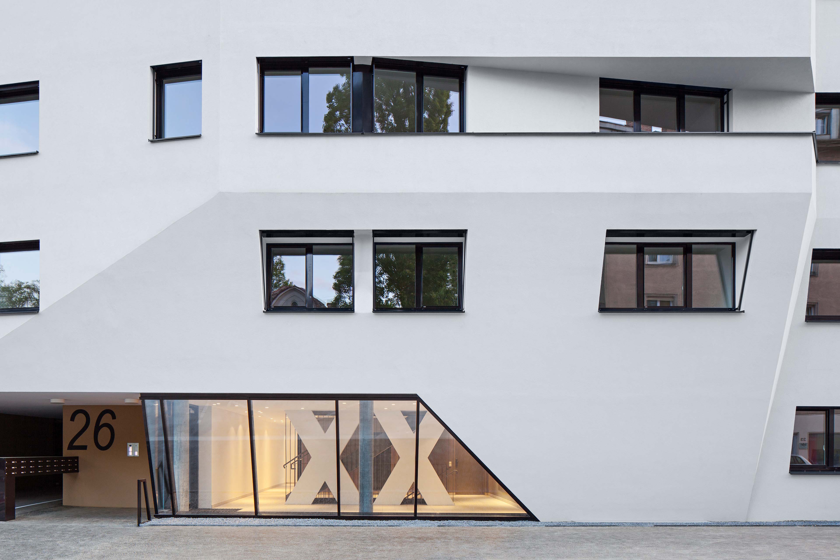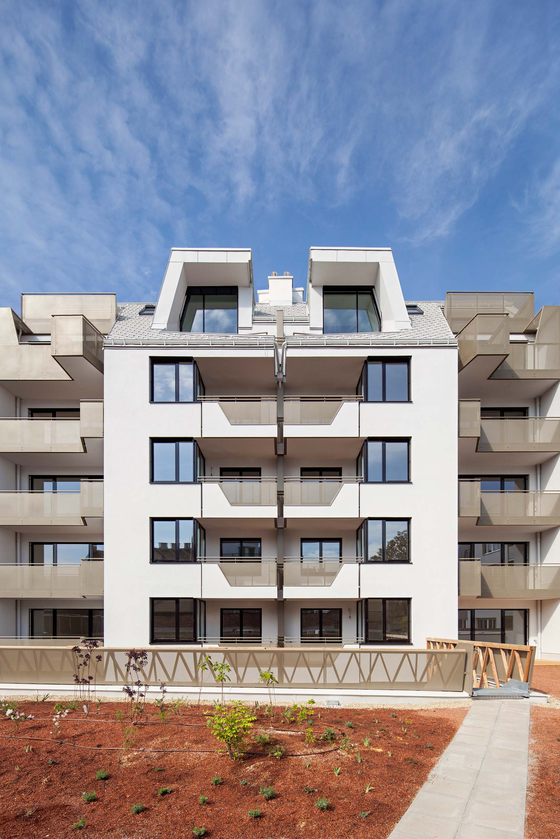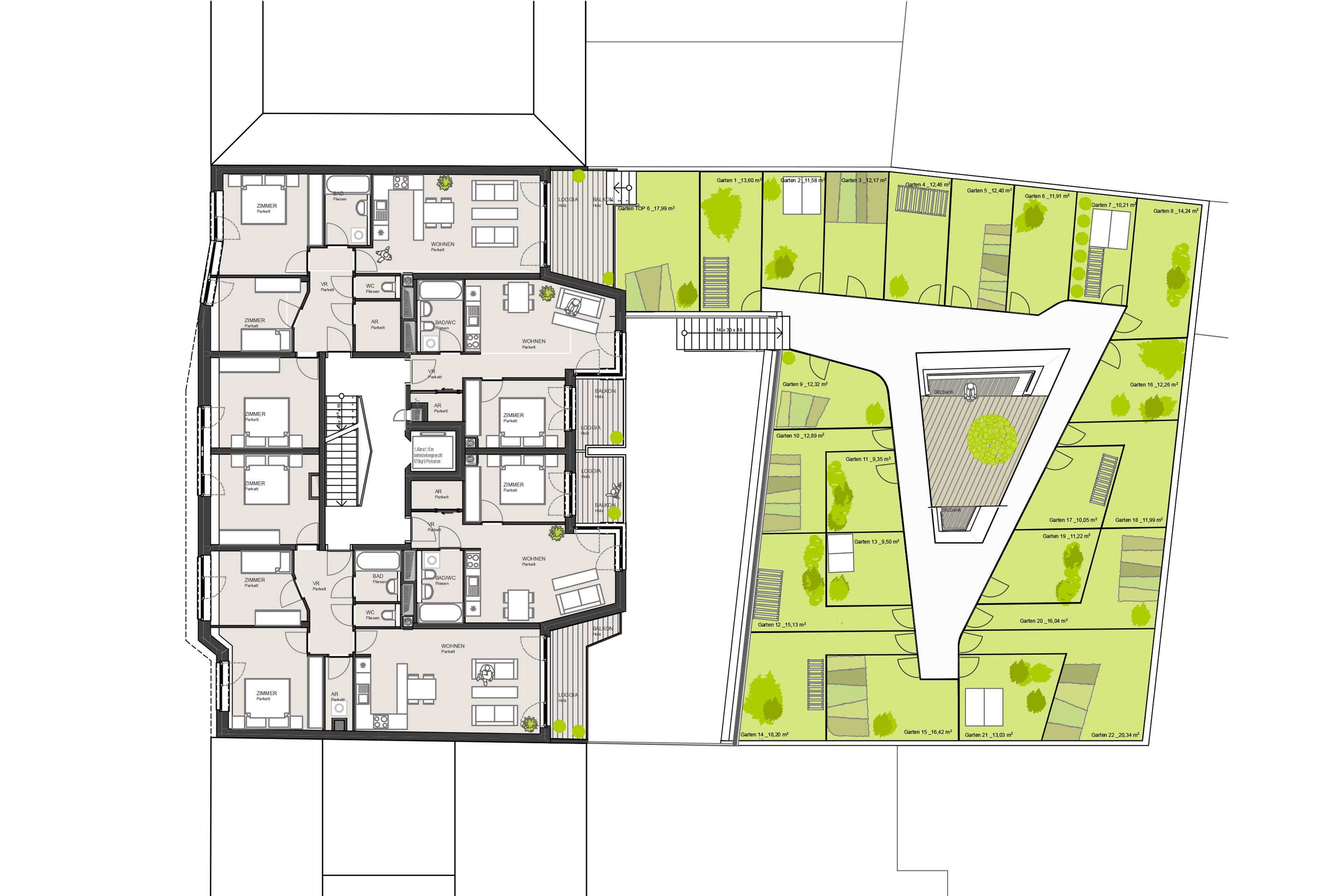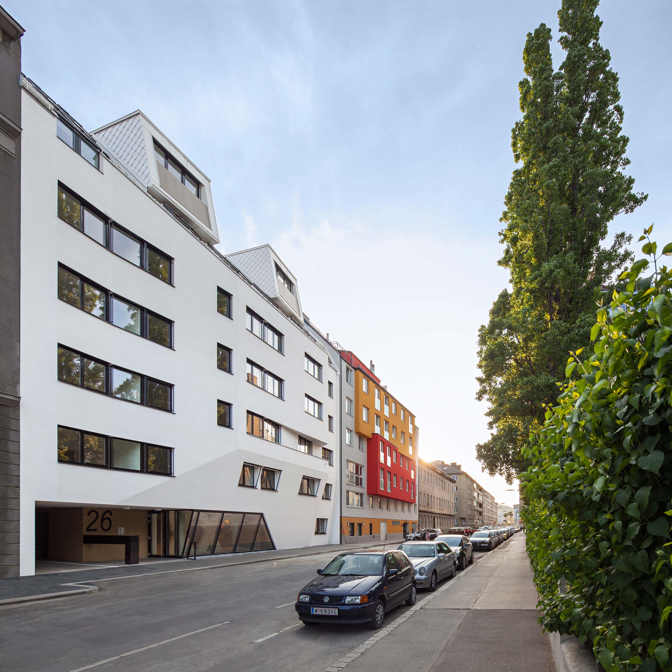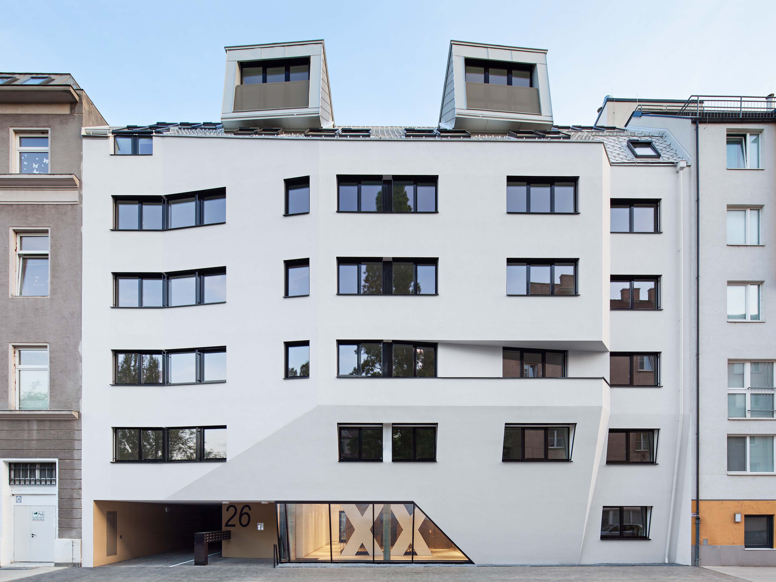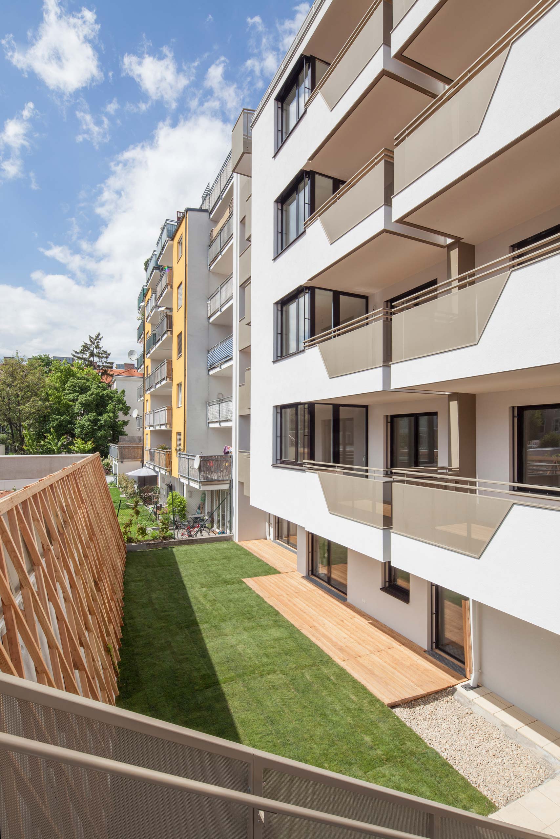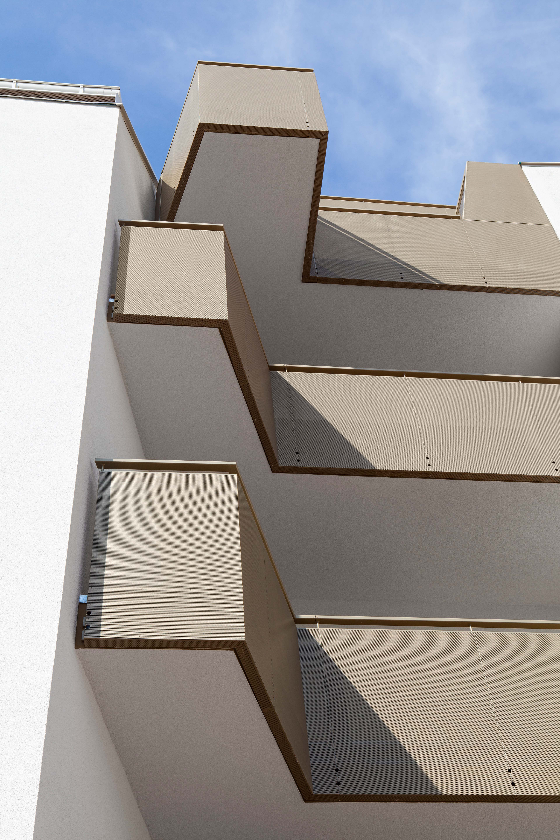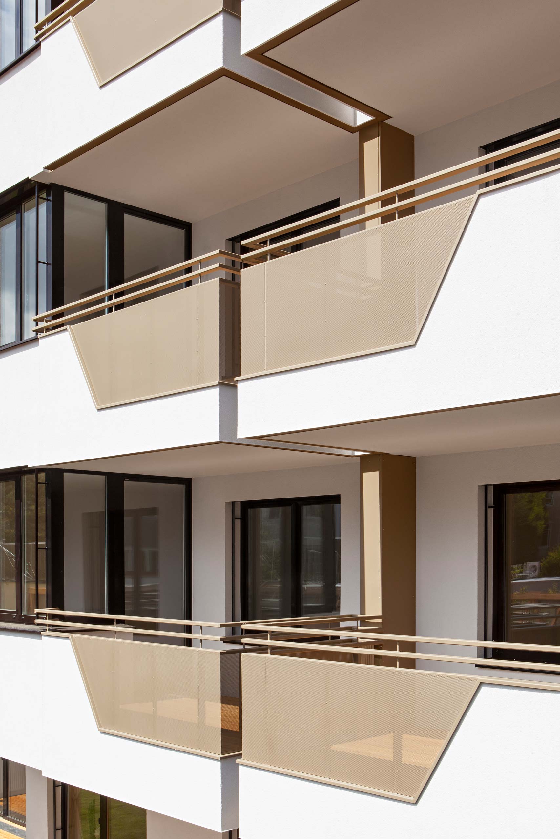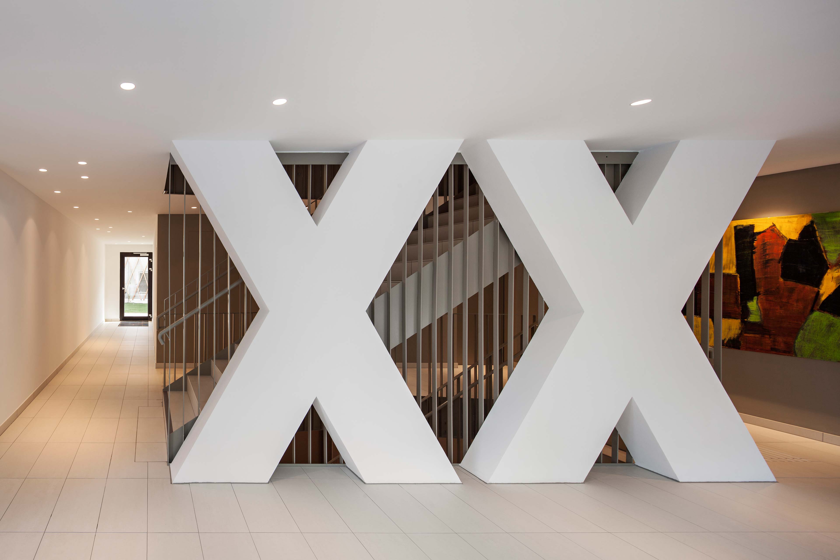Living and working under one roof – the Weisselgasse project as a possible answer to the diverse work realities and new life concepts beyond the traditional father-mother-child nuclear family. Already in the planning phase, attention was paid to floor plan flexibility, which is reflected, for example, in several possible variants of the standard floor.
The street façade on Weisselgasse is oriented to the north-east, which provides ideal conditions for through-roof apartments. Between this type of apartments are optimally usable small apartments with approx.30m² and 45m². Inside the apartments the view should be free. This is achieved by equipping them with eat-in kitchens that transform the depth of the structure into a spacious, loft-like living flair.
The interconnection of apartments can be achieved here by means of provided breakthroughs. The aim was to make the complex building structure experienceable as a coherent building sculpture. The roof and the facade appear almost as if they were cast from a single mold.
This image is further reinforced by the design of the street-side bay window, which develops fluidly out of the structure and merges seamlessly with the roof. The two dormers of the street façade protrude from the roof façade, like a pair of eyes looking over the roofs.
The openly designed lobby, with its naturally lit stairwell, gives the building lightness at its base and a gesture that enhances the urban space. Here, the residents are given the opportunity to help shape their street space.
Wohnen und Arbeiten unter einem Dach – das Projekt Weisselgasse als eine mögliche Antwort auf die vielfältigen Arbeitsrealitäten und neue Lebenskonzepte jenseits der traditionellen Vater-Mutter-Kind-Kleinfamilie. Bereits in der Planung wurde auf Grundrissflexibilität geachtet, welche sich beispielsweisein mehreren möglichen Varianten des Regelgeschosses wieder findet.
Die Straßenfassade an der Weisselgasse orientiert sich in Richtung Nord-Ost, wodurch ideale Voraussetzungen für durchgesteckte Wohnungen gegeben sind. Zwischen diesem Wohnungs-Typus befinden sich optimal nutzbare Kleinwohngen mit ca.30m² und 45m². Im Inneren der Wohnungen soll der Blick frei schweifen können. Dies wird durch die Ausstattung mit Wohnküchen erreicht, die die Tiefe des Baukörpers in ein großzügiges, loftartiges Wohnflair transformieren.
Der Zusammenschluss von Wohnungen kann hier mittels vorgesehenen Durchbrüchen erreicht werden. Ziel war es, den komplexen Baukörper als zusammenhängende Bauskulptur erlebbar zu machen. Dach und die Fassade erscheinen nahezu wie aus einem Guss.
Verstärkt wird dieses Bild noch durch die Ausbildung des straßenseitigen Erkers, der sich fließend aus dem Baukörper heraus entwickelt und in das Dach nahtlos übergeht. Die zwei Gaupen der Straßenfassade stehen aus der Dachfassade hervor, wie ein über die Dächer blickendes Augenpaar.
Die offen gestaltete Lobby, mit dem natürlich belichteten Stiegenhaus gibt dem Gebäude an der Basis Leichtigkeit und eine den Stadtraum aufwertende Geste. Hier wird den Bewohnern ermöglicht ihren Straßenraum mitzugestalten.
