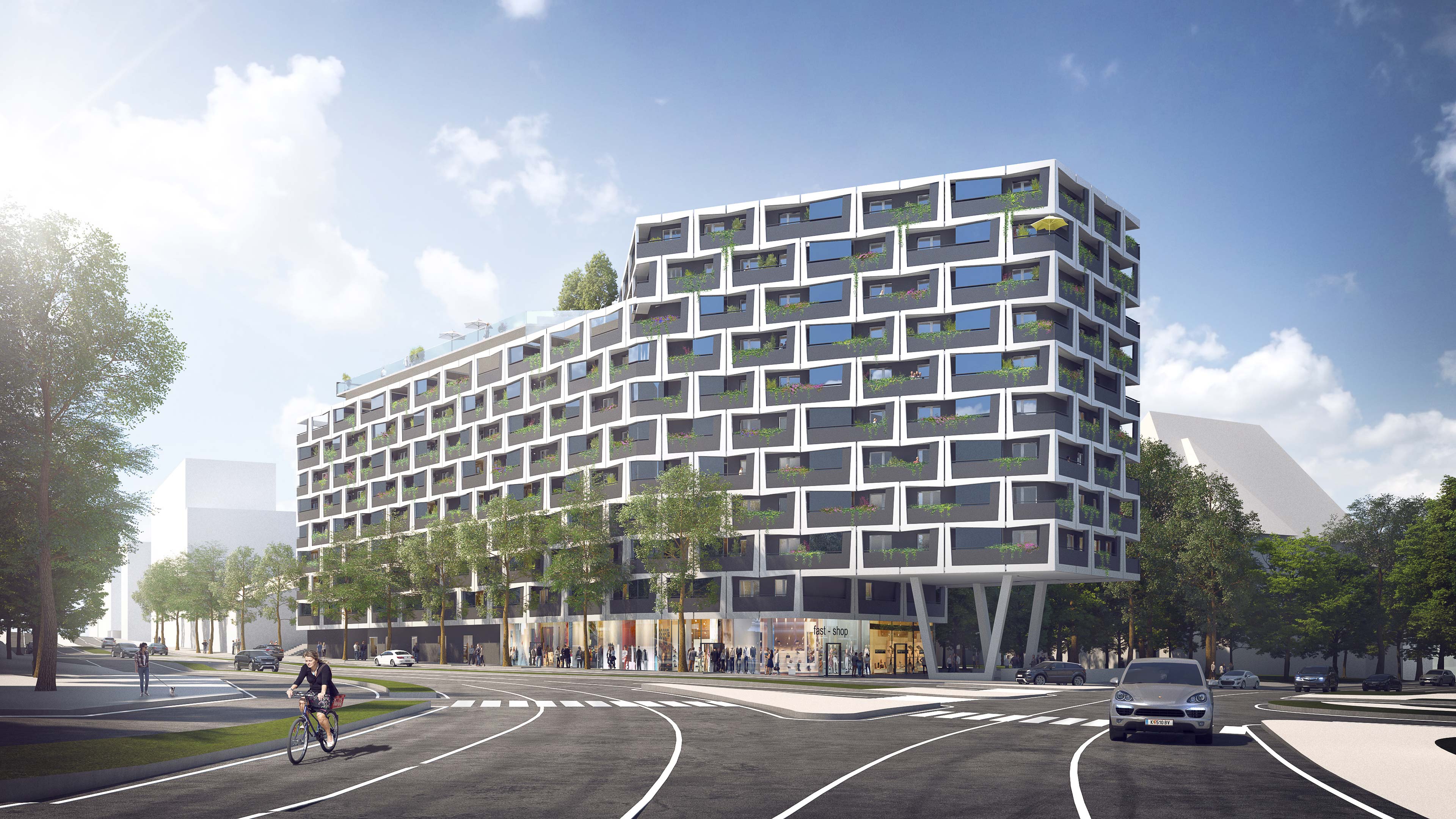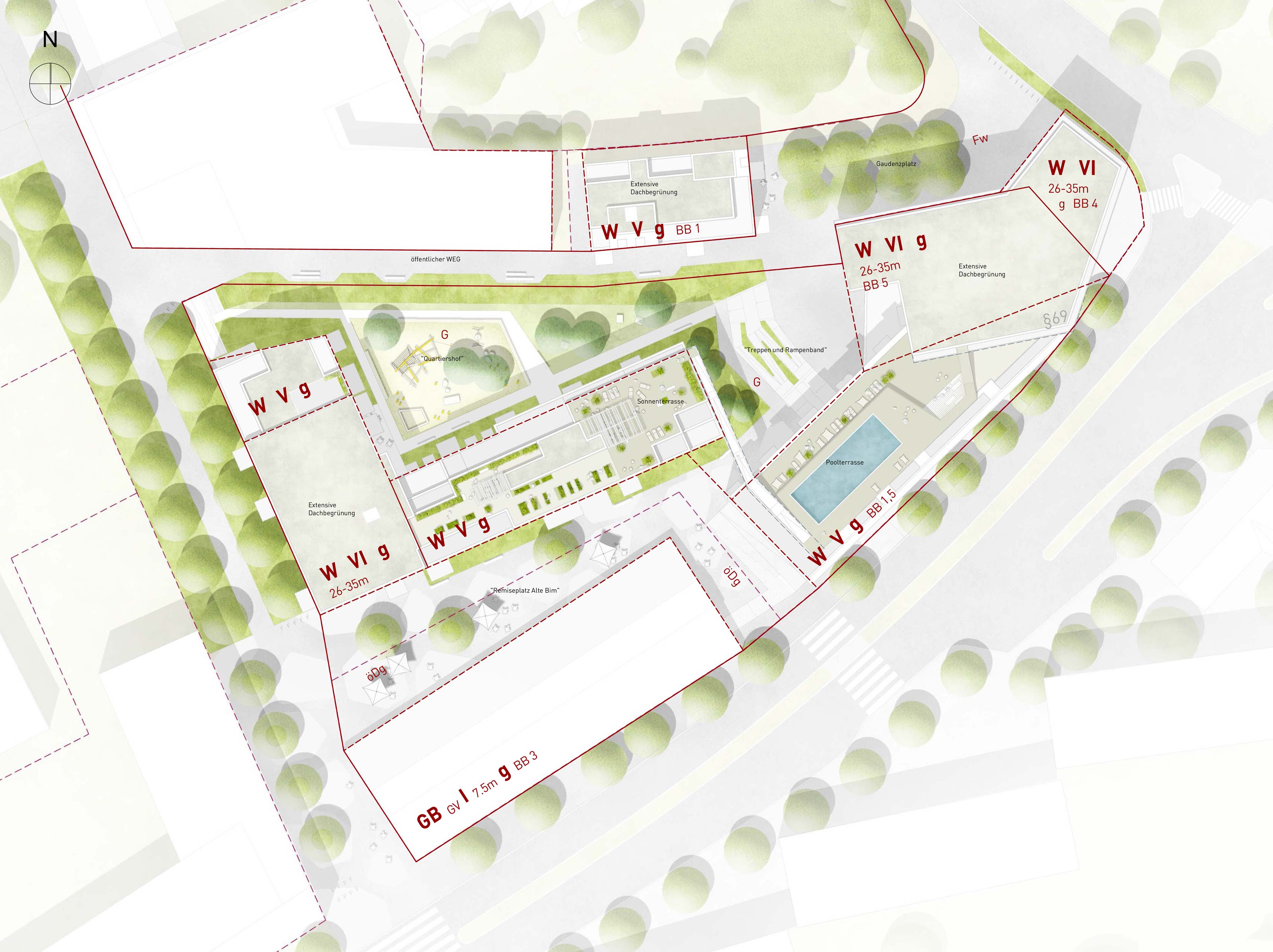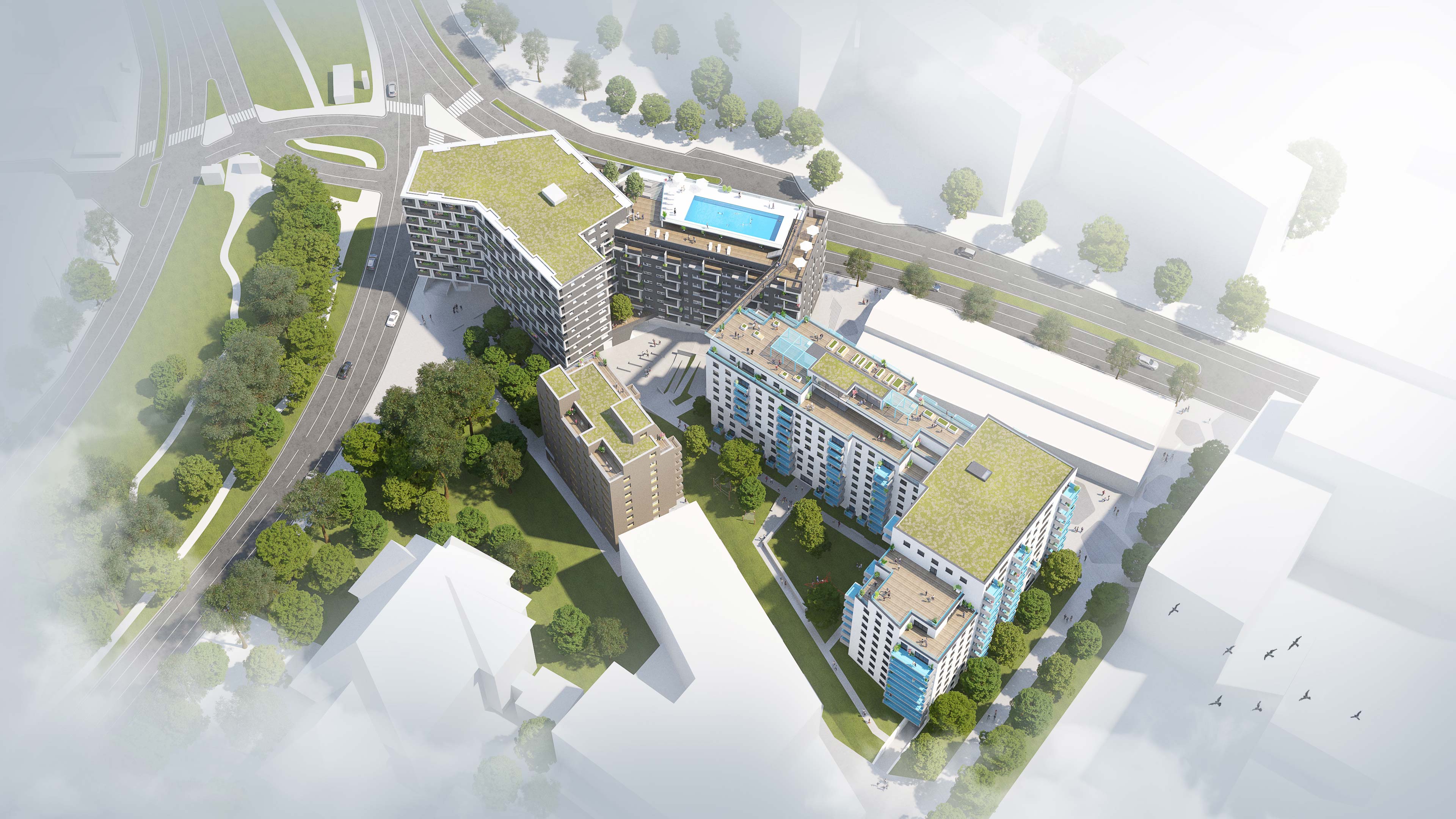House 1, with its high head building, is pushed close to the street space of the Gürtel and thus marks a significant point of the southern Gürtel. At the same time, it recedes from Eichenstraße to allow space for the continuation of the tree plantings and to give the existing coach house an urban presence as a public space.
House 2, in turn, creates, together with house 1, a tree-lined square in the direction of the Gürtel and forms with its long side, in interaction with the future development of building site 4, an edge accompanying the street for the public passage.
Building 3 mediates between the public spaces along Siebertgasse and the Remisen forecourt on the one hand and the semi-public green area in the center of the quarter on the other.
The three buildings form an urban ensemble that blends harmoniously into the surrounding urban space. They define the public and semi-public spaces of the area through their outer form and with the inscribed uses. In addition, each of the three reacts very specifically to the respective urban situation.
Haus 1 schiebt sich mit dem hohen Kopfbau nahe an den Straßenraum des Gürtels heran und markiert so eine significante Stelle des Südgürtels. Gleichzeitig weicht es von der Eichenstraße zurück, um hier Raum für die Fortsetzung der Baumpflanzungen zu ermöglichen und der bestehenden Remise als öffentlichem Ort stadträumliche Präsenz zu verleihen.
Haus 2 wiederum schafft, zusammen mit Haus 1, einen baumbestandenen Platz in Richtung Gürtel und bildet mit seiner Längsseite, im Zusammenspiel mit der zukünftigen Verbauung von Bauplatz 4, eine straßenbegleitende Kante für den öffentlichen Durchgang.
Haus 3 vermittelt zwischen den öffentlichen Räumen entlang der Siebertgasse und dem Remisenvorplatz einerseits und dem halböffentlichen Grünbereich in der Quartiersmitte andererseits.
Die drei Gebäude bilden ein städtebauliches Ensemble, das sich harmonisch in den umgebenden Stadtraum einfügt. Sie definieren durch ihre äußere Gestalt und mit den eingeschriebenen Nutzungen die öffentlichen und halböffentlichen Räume des Areals. Zudem reagiert jedes einzelne der drei sehr spezifisch auf die jeweilige stadträumliche Situation.


