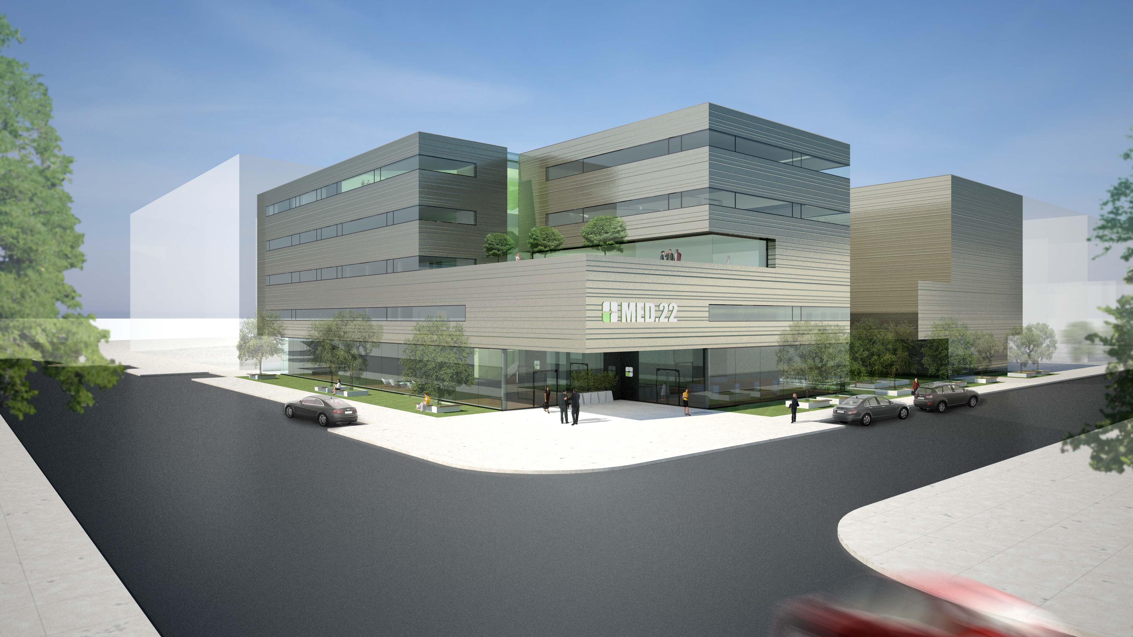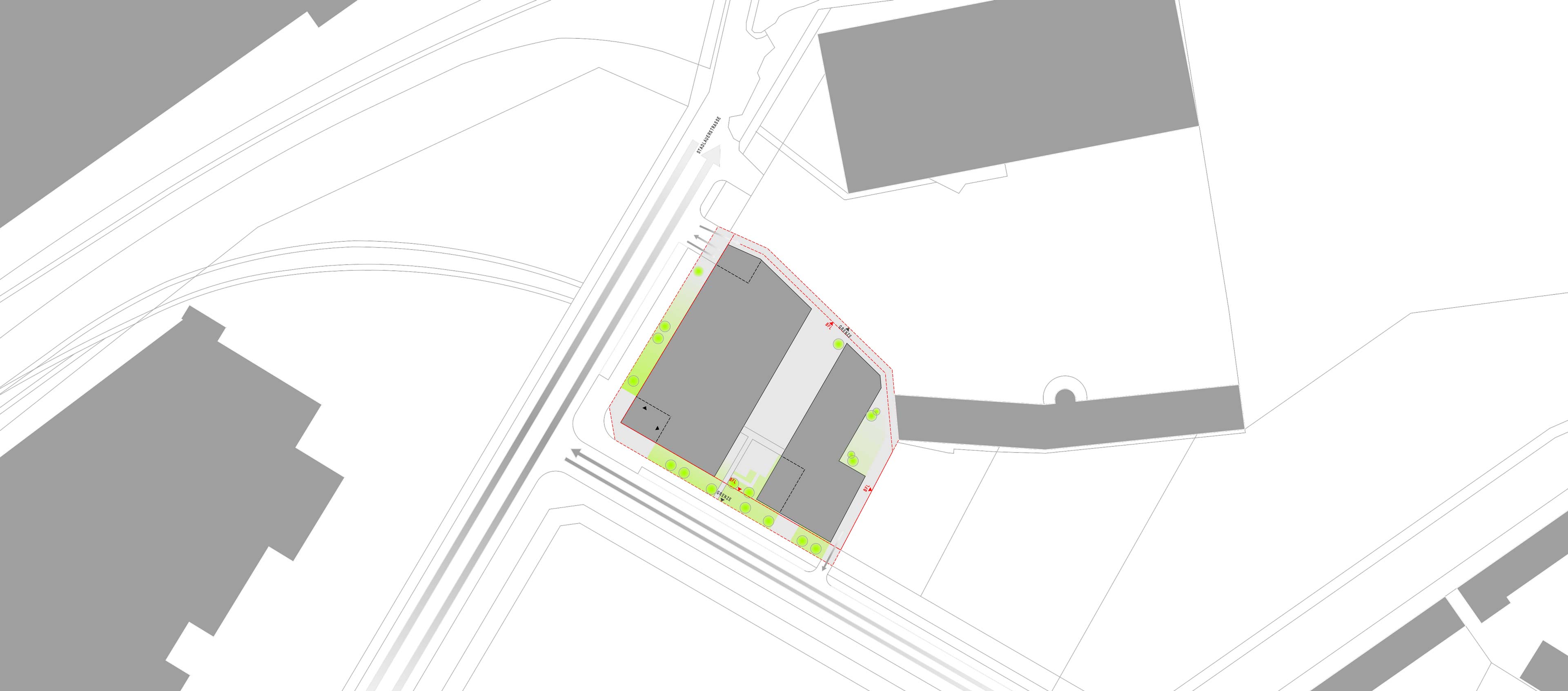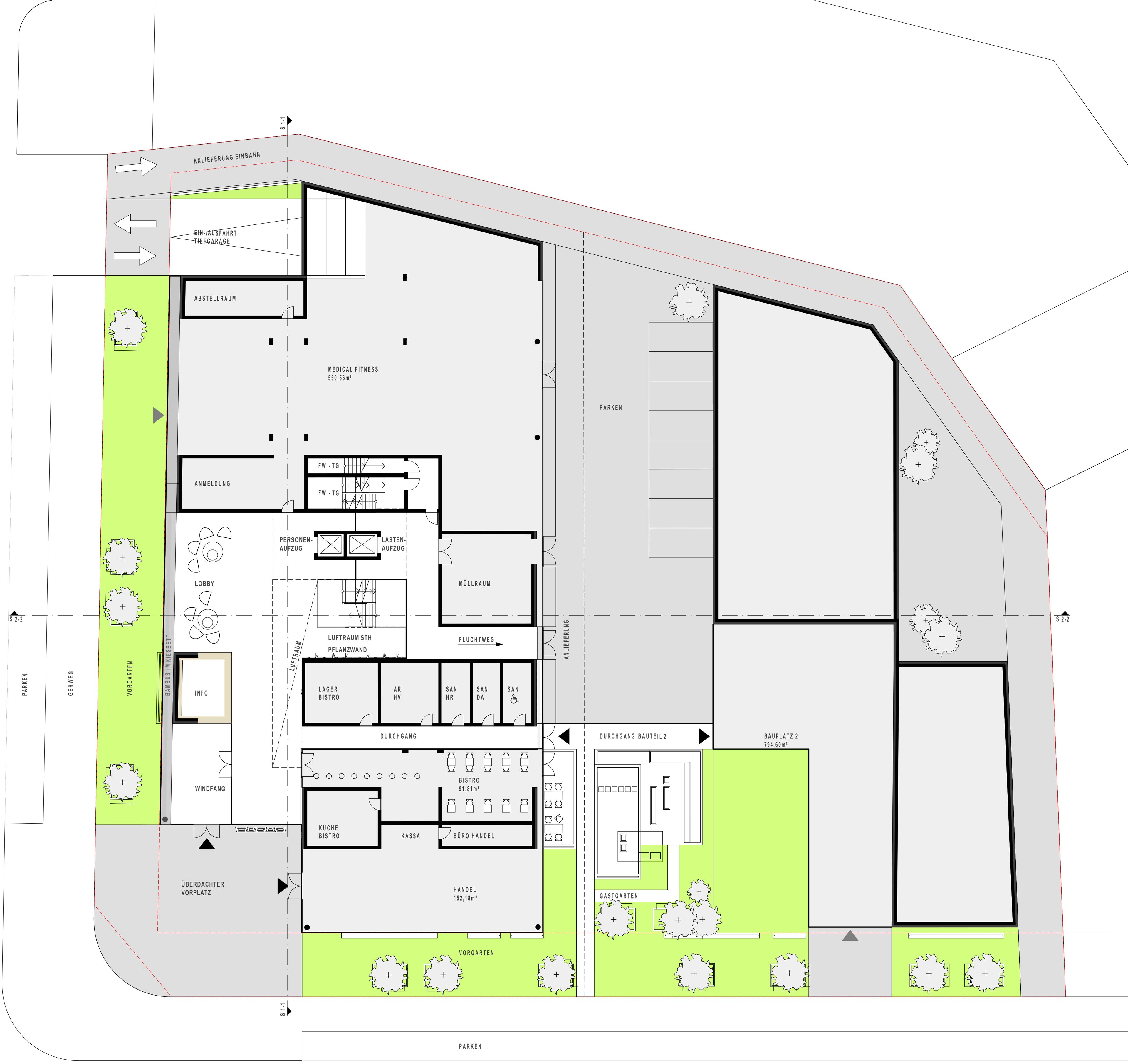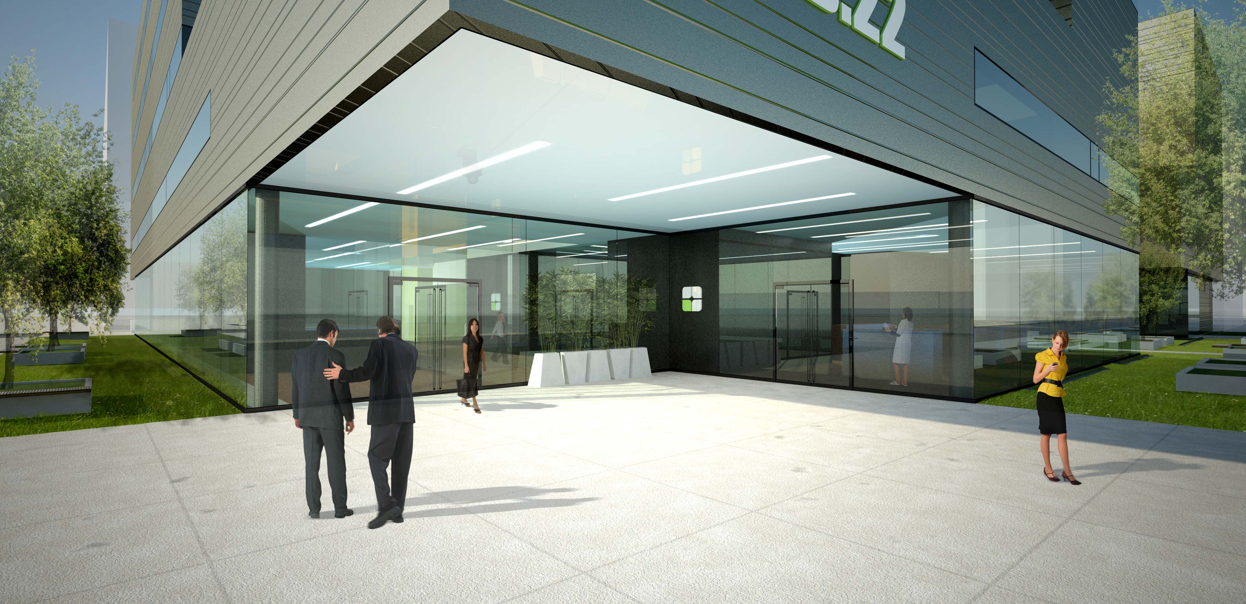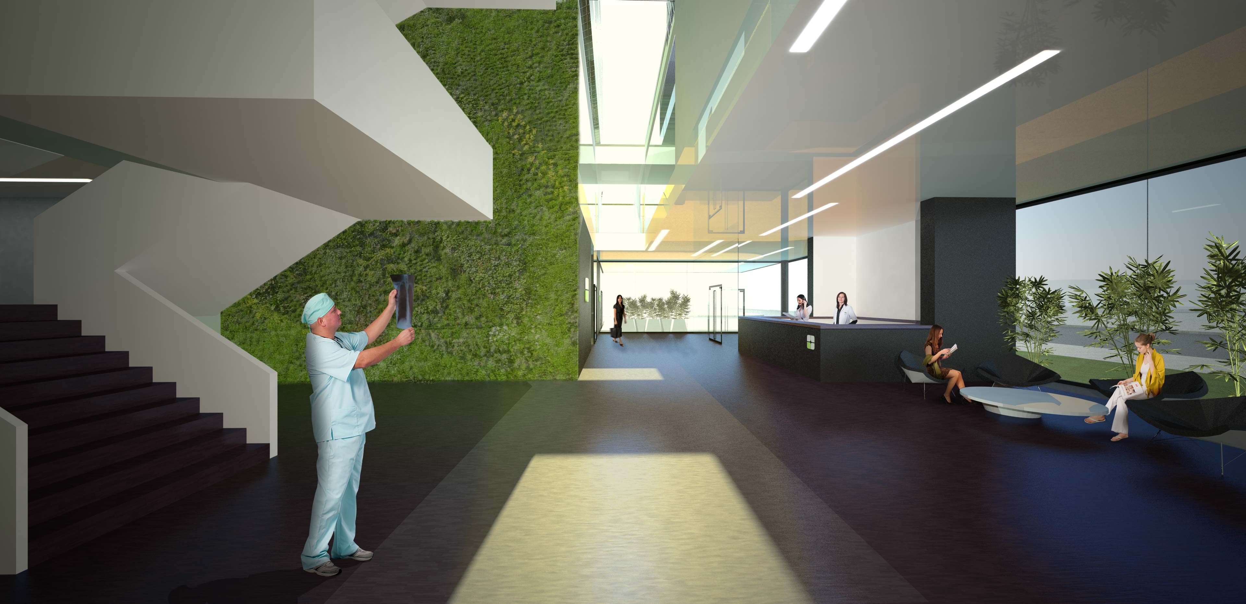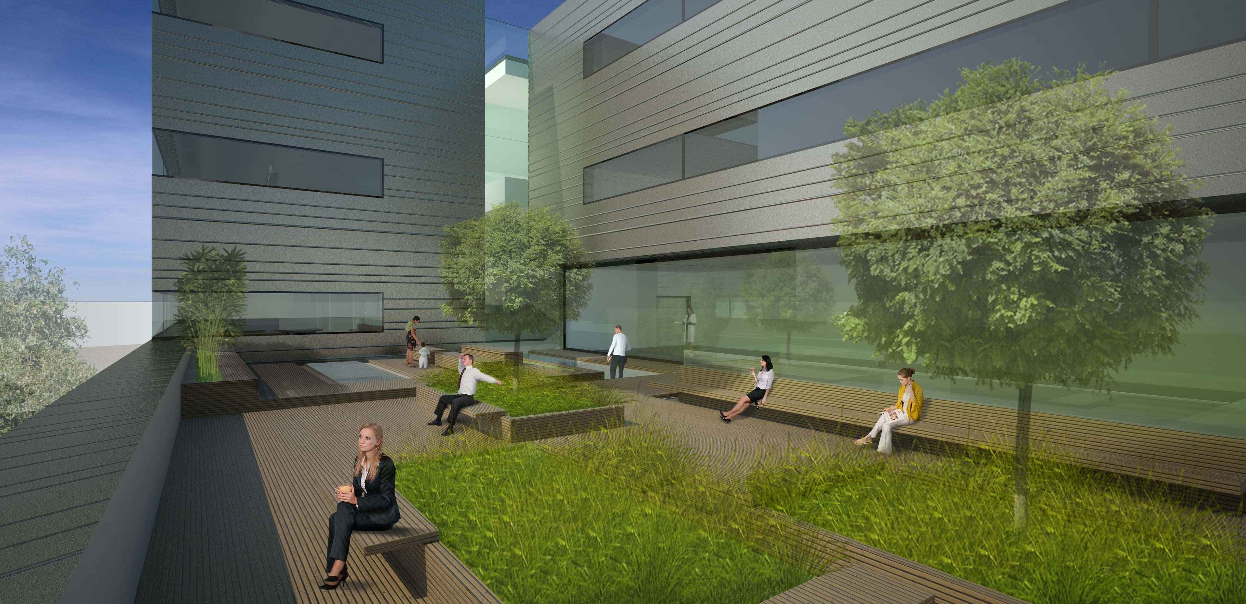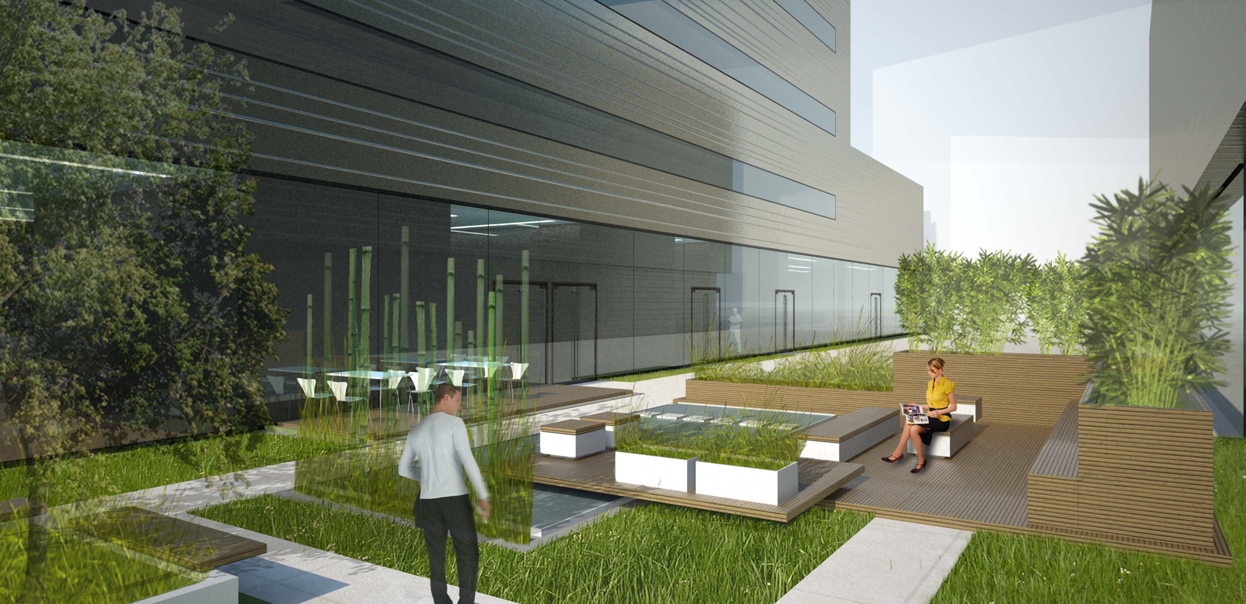CONCEPT
Building architecture around people’s needs was a preliminary consideration for the concept of the MED.22 medical center project. In terms of the client, this means creating a building with a distinctive identity.
For the patients, it means offering a welcoming, warm and caring ambience to support the special relationship of trust associated with each visit to the doctor. At the same time, the aspect of cleanliness and freshness should be taken into account.
ENTRANCE
The entrance as a calling card of the building. The second floor is pushed far above the glazed entrance area, creating a covered forecourt. The patient is therefore not left out in the rain in the truest sense of the word, but has a sheltered forecourt to linger in.
The lighting concept draws the visitor directly into the inviting entrance area. entrance area, where a vertically planted interior wall reveals the green character of the building.
The retail space located on the first floor can also be accessed via the forecourt and can thus be accessed independently.
LOBBY
The generously planned lobby serves as a central distribution point, as well as a lounge and communication zone. From here the visitor can reach a bistro, the medical fitness, general sanitary rooms, the elevator and staircase access, and the delivery area, the elevator and staircase access, as well as the delivery zone, which is acoustically which is acoustically separated from the lobby.
The Infopoint serves as the first point of contact. Situated at the side of the vestibule enables access to the vestibule area.
KONZEPT
Architektur um die Bedürfnisse der Menschen herum zu bauen, war Vorüberlegung zum Konzept des Projektes Ärztezentrum MED.22. In Bezug auf den Bauherrn bedeutet dies, ein Gebäude mit unverwechselbarer Identität zu schaffen.
Für die Patienten heißt es ein einladendes, warmes und umsorgendes Ambiente anzubieten, um das besondere Vertrauensverhältnis, das mit jedem Arztbesuch verbunden ist, zu unterstützen. Zugleich soll der Aspekt der Reinlichkeit und Frische beachtet werden.
EINGANG
Der Eingang als Visitenkarte des Gebäudes. Das erste Obergeschoss wird weit über den verglasten Eingangsbereich geschoben, sodass ein überdachter Vorplatz entsteht. Der Patient wird also im wahrsten Sinne des Wortes nicht im Regen stehen gelassen, sondern hat einen geschützten Vorbereich zum verweilen.
Das Lichtkonzept zieht den Besucher direkt in den einladenden Eingangsbereich, wo eine vertikal begrünte Innenwand den grünen Charakter des Gebäudes erkennen lässt.
Der im Erdgeschoss angesiedelte Handel kann ebenfalls über den Vorplatz und somit unabhängig erschlossen werden.
LOBBY
Die großzügig geplante Lobby dient als zentraler Verteiler, sowie als Aufenthalts- und Kommunikationszone. Von hier aus erreicht der Besucher ein Bistro, das Medical Fitness, allgemeine Sanitärräume, die Lift- und Stiegenerschließung, sowie die Lieferzone, welche akustisch von der Lobby abgetrennt ist.
Der Infopoint dient als erste Anlaufstelle. Seitlich am Windfang gelegen, ermöglicht jener eine Bedienung in den Windfangbereich.
